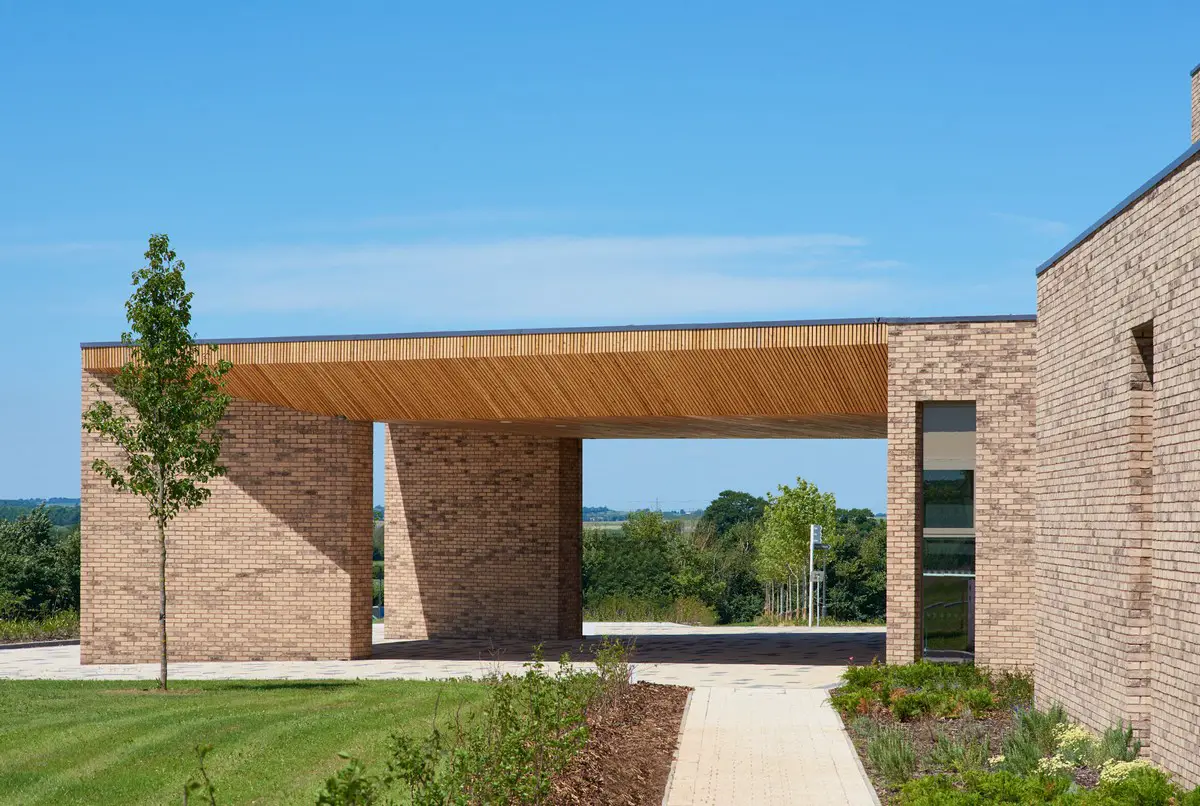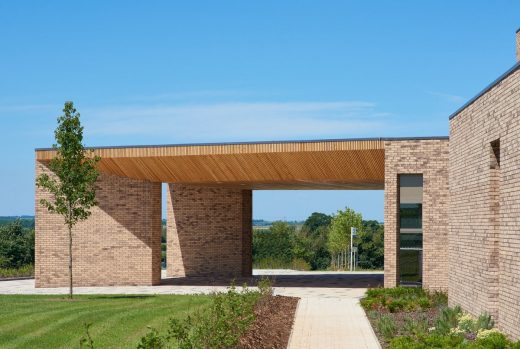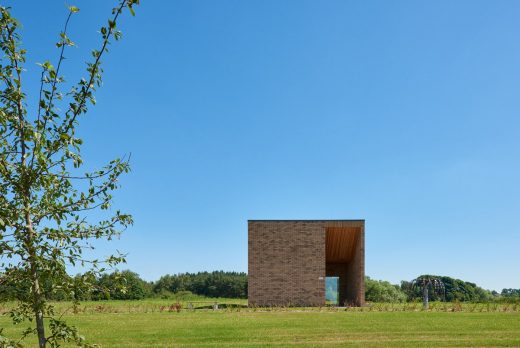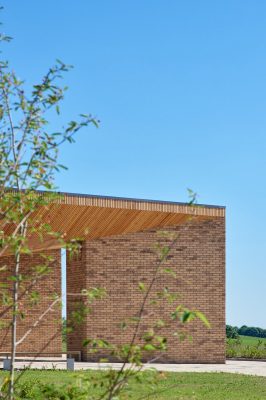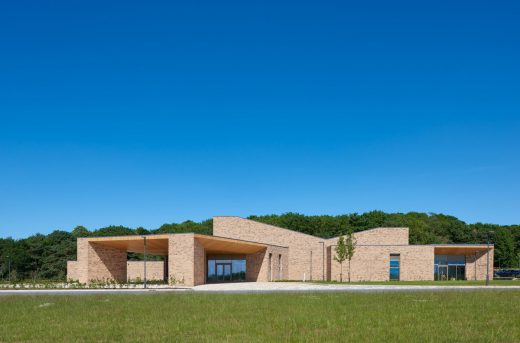Lea Fields Crematorium, Gainsborough Building, Lincolnshire Architecture, English Remembrance Court Photos
Lea Fields Crematorium, Gainsborough
26 November 2021
Lea Fields Crematorium, Gainsborough
Architect: Haverstock
One of the 2021 Brick Award winners
Bricks: Forterra
Location: Lea Fields Crematorium, Gainsborough Road, Lea, Gainsborough, eastern England, United Kingdom
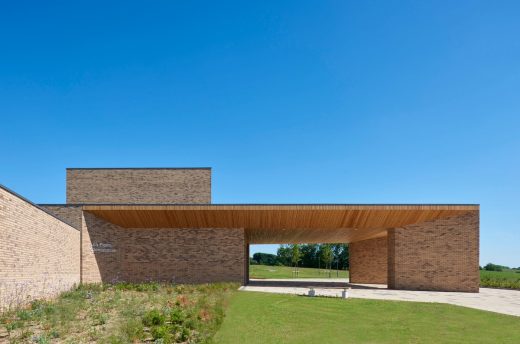
photos courtesy of Brick Awards
Lea Fields Crematorium Building in Gainsborough
The new crematorium at Lea Fields is located in parkland, near the village of Lea. The main building includes a foyer space, chapel, cremator and ancillary areas. In the wider site, the new memorial facility, known as the Remembrance Court, incorporates the Book of Remembrance and Flowers Room. The masterplan for the parkland includes both formal and informal landscape gardens. The overall design is underpinned by extensive consultation and rigorous control of materiality and detail.
The new building has been designed to enhance the overall feeling of tranquillity and peace, offering a much needed service to bereaved families both in and around West Lindsey.
For some time West Lindsey District Council have been aware of the lack of crematorium provision within the District and were conscious of the distances their residents have to travel at a very sensitive time. In addition, to compound this, there are often long waiting times for services and cremations to be held.
One of the key objectives of the design is that different groups of mourners do not mix with each other while visiting the site. The landscape concept also aims to answer the challenges of the site topography constraints, furthermore creating a coherent architectural environment.
The massing, layout and use of the main building was directed by this landscape strategy. The procession of the congregation, both from the main cortège route and the car park, allows the building to welcome and hold mourners.
The Chapel is one of the most important rooms within the building. The demands of this space, both by visitors who congregate here and by staff who manages it, requires it to be flexible and high performing. Internally, the folded suspended soffit form gives a sense of occasion and celebration, without dictating a specific religious bias. Views to the Protected View, provide for an alternative view – away from the coffin, should this be needed.
The earthy material palette of brick, timber and bronze help create a series of calming and contemplative spaces inside this crematorium. The materiality of the proposal comprises of three key elements: an elegant brick volume that defines the form of the building throughout; the use of natural materials both internally and externally to place the building within its landscape, and the carefully considered large bronze framed window panels to articulate the brick building and offer views across the wider site and beyond.
The principle organising feature of the landscape design is an axis which runs across the front of the crematorium building and continues out to connect the various site features for example the memorial gardens, the car parks and the building entrances. Responding to site topography the main axis climbs eight metres to a new Chapel of Remembrance placed specifically at the site’s highest point. Common complications of the crematorium brief occur as services begin and end. In order to reduce the risk of crossover roads and pedestrian routes have been carefully considered across the site and sensitively set within the landscape.
Lea Fields Crematorium in Lincolnshire – Judges Comments
Judges Comments – Ian Wilson
Very striking building on a very limited budget, the use of render to several elevations not seen by the public or mourners was disappointing but necessary to maintain a limited build price.
Planning
The building and surrounding support buildings display a development which serves its purpose extremely well. A good customer flow is important and the design assists in achieving the target.
The location is on an elevated site with a dense wood to the rear and the remaining views feature the areas industrial heritage, evidence of coal fired power stations and their easily identifiable cooling towers.
Design
The first sight from the adjacent access road to elevated position is the striking building. This facility will soon become a feature with its arboreal back drop and distinctive lines.
The site has been fully developed to provided a flow path allowing services to be held on an hourly basis. There are excellent areas dedicated to reflection and remembrance.
The brick choice is a buff blend in which the budget had a large influence, entry level clay facing brick with natural bucket handled . Very neat and unassuming.
Construction
The plain and simple choice of brick, reasonably featureless and a natural mortar. The squint corners formed from cut and adhered bricks, quality of this ingredient is acceptable but only just.
Areas to “back of house” have been sacrificed to monocouche render, rather evident in a covered promenade which was brick clad to one side and rendered to the other, shame that the budget couldn’t allow brick both sides.
Overall
The project is a successful use of a budget driven brick and mortar that displays a certain unpretentious honesty.
Sadly the budget didn’t allow brick in all areas.
2021 Brick Awards Winners News
Lea Fields Crematorium, Gainsborough, Lincolnshire images / information from the Brick Awards
Phone: +44 1427 676500
Location: Lea Fields Crematorium, Gainsborough Road, Lea, Gainsborough DN21 5PL, United Kingdom
Lincolnshire Buildings
Lincolnshire Architectural Designs – selection:
Orchard House
Architects: Campion Design
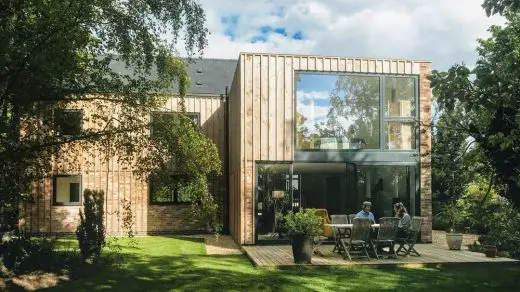
photograph : Will Campion
Orchard House
Caistor Arts & Heritage Centre
Design: Jonathan Hendry Architects
Caistor Arts & Heritage Centre
‘Eyes Wide sHut’ – 21st century beach hut, Mablethorpe
Design: Feix&Merlin Architects
Lincolnshire beach hut
East England Architectural Designs
Buildings in eastern England
Oastler Building at the University of Huddersfield
Design: AHR Architects

image courtesy of architects
Oastler Building at the University of Huddersfield
Lincoln Think Tank
Design: marks barfield architects
Lincoln Think Tank
Comments / photos for the Lea Fields Crematorium, Gainsborough, Lincolnshireproperty by English architects Haverstock page welcome

