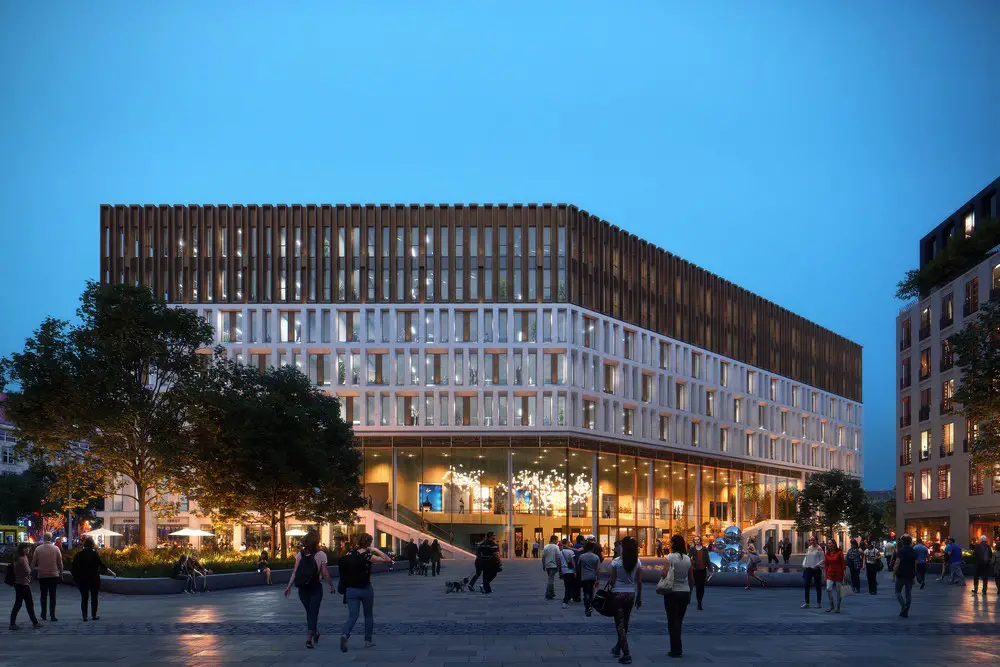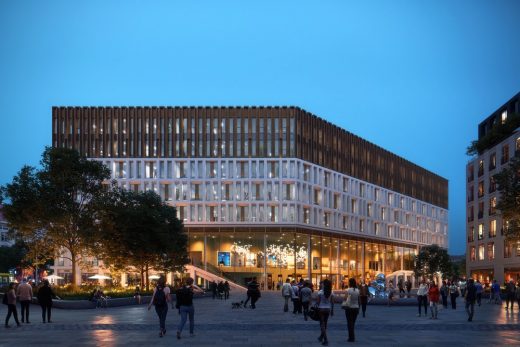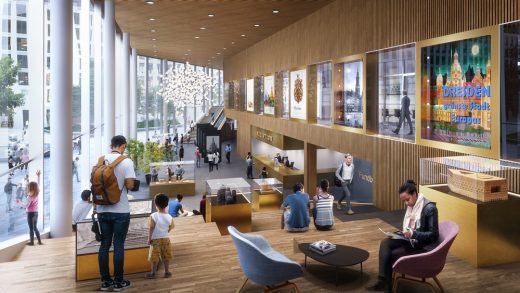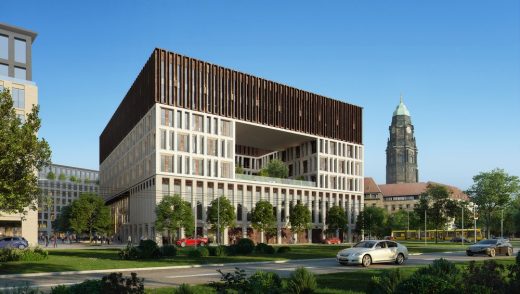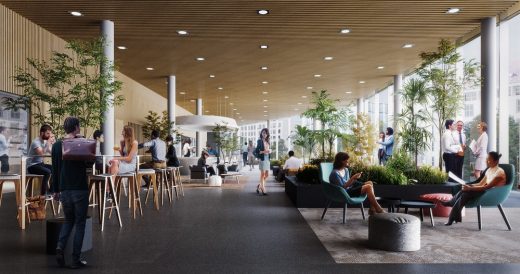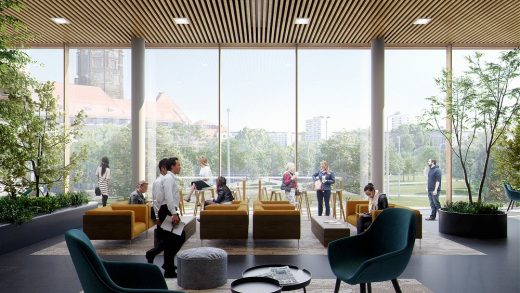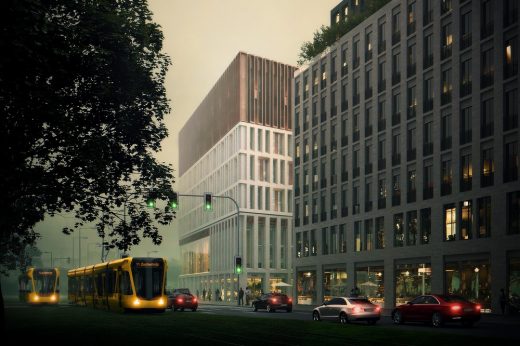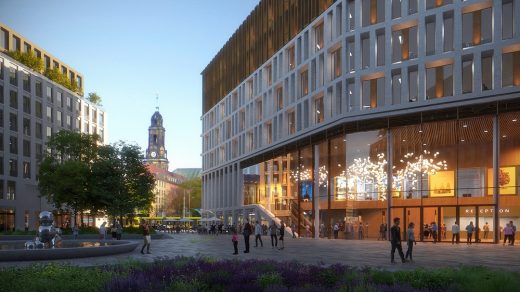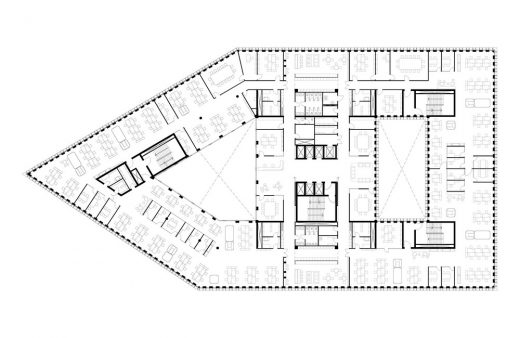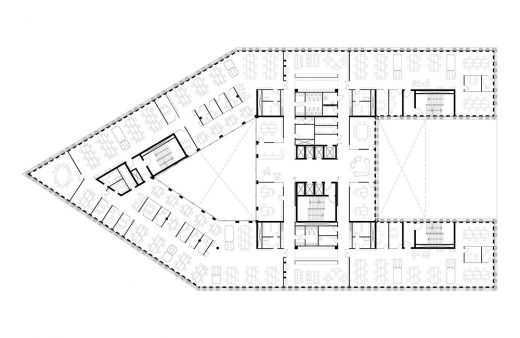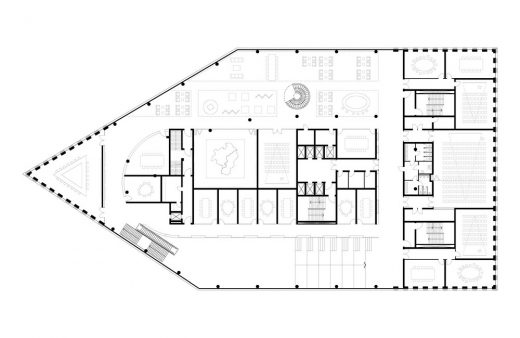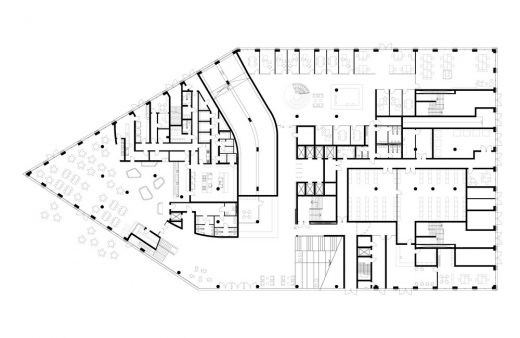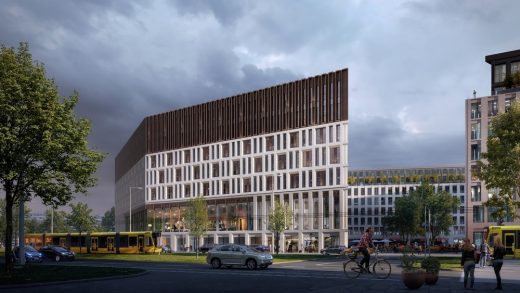City Headquarters, Dresden Office Building, Saxony Architecture Development, German Design Project
City Headquarters in Dresden, Saxony
21 Apr 2021
Architects: Barcode Architects and Tchoban Voss Architekten
Location: Dresden, Germany
Images by WAX Architectural Visualizations
Dresden City Headquarters
Barcode Architects and Tchoban Voss Architekten have created the winning proposal for the prestigious design competition for the new Dresden City Headquarters. The 34,000m2 ‘Verwaltungszentrum’ is situated on a prominent inner city location and will be part of a larger urban transformation of the Ferdinandplatz. The project has been designed in close collaboration with the construction team partners Züblin / Strabag and Dressler Bau.
The Dresden City Headquarters has an inviting, all-sided character, with three urban windows carved from the volume. The opening at the Ferdinandplatz establishes a strong relation with the square while the window at the northside provides a unique panorama and connects to the monumental City Hall. A lifted green patio faces the Grosser Garten and reflects the green ambitions of the city.
From the Ferdinandplatz, citizens enter the building through an inviting city foyer. This open space will be a place for public interaction and accommodates the main reception area, the restaurant, and different public facilities. On both sides of the entrance two generous staircases lead up to the first floor. One staircase forms a large presentation podium — or the ‘agora’ — where debates can be organized and projects can be presented with a view over the Ferdinandplatz. The first floor level holds the public conference center and functions as a living room for civil servants and the public, against the backdrop of the historic Rathaus. On the upper floors, the office spaces are cleverly organized around two open patio gardens enclosing a central core, which facilitates short functional relations between employees and provides a clear orientation.
The two courtyards function as the building’s green lungs and ensure pleasant daylight conditions and a natural, healthy working environment, across all office floors. The eastern patio opens to the St. Petersburgerstrasse as a lifted garden and can be used by employees for a moment to catch some air, or an informal meeting overlooking the city.
The building has a characteristic, three-layered façade buildup that fits the local architectural values and simultaneously adds a pleasant human scale to the whole. The natural stone façade mediates between the identity of the historical city center and the contemporary ambitions of the city. Floor-to-ceiling windows unveil the warm, wooden interiors and large green walls to the outside world. The darker crown visually reduces the height of the volume. The total result is a carefully embedded, but all-round expressive and transparent environment for the Dresden citizens and their government.
The project was designed by Barcode Architects in collaboration with Tchoban Voss Architekten, and will be built by Züblin AG/Dressler Bau. The design team also includes Werner Genest und Partner Ingenieurgesellschaft mbH (building physics, acoustics), Prof. Rühle, Jentzsch und Partner GmbH (fire safety), Zimmermann und Becker GmbH (installations) and Noack Landschaftsarchitekten (landscape design). The building’s completion is expected in 2025.
Barcode Architects’ partner Dirk Peters:
“We are particularly proud to present our winning design for the Dresden City Headquarters. In addition to our ongoing German projects, this is our first major public project in the Saxony region. It is a design with a special identity that strengthens our focus and future role in Germany. The cooperation with Tchoban Voss Architekten, who are based in Dresden, is natural and shows that the combination of international design and German expertise can lead to a strong and impressive result.
The design has a conscious and contemporary identity that supports a lively interaction with the public domain. The functional and inviting volume has been carefully fitted into the inner city context. At the same time, the building’s spatial structure and large city windows establish an almost un-German open relationship with the immediate surroundings. The goal of this ‘Dutch’ openness is to contribute to a flourishing relationship between the public and city administrators.
The City Headquarters brings politics closer to its citizens. A cultural shift is taking place in Germany. Our design shows that there is transition towards more attention for contemporary and inviting architecture that answers to the cultural and functional needs of the city. Whereas in recent decades relatively monotone and introvert buildings have been realised, you now see a need for more specific buildings, which enter into a sustainable and human relationship with the urban domain. With the design of the Verwaltungszentrum we are contributing
to these contemporary needs.
I would like to thank all the partners that have made this project possible, above all our local partner Tchoban Voss Architekten and our clients Züblin AG and Dressler Bau.”
Dresden City Headquarters, Saxony – Building Information
Architects: Barcode Architects and tchoban voss
Location: Dresden, Germany
Program: City office, restaurant, agora, conference center
Client: Züblin / Strabag, Dressler Bau
Year: 2019-ongoing
Status: Design development
Size: 34.000m2
Collaborators
Tchoban Voss Architekten (partner architect), Züblin AG (cost management), Züblin AG (TBK)
Stuttgart (structural engineering), Werner Genest und Partner Ingenieurgesellschaft mbH (building
physics, acoustics), Prof. Rühle, Jentzsch und Partner GmbH (fire safety), ZB Zimmermann und
Becker GmbH (installations), Noack Landschaftsarchitekten (landscape design)
images © WAX Architectural Visualizations
Dresden City Headquarters, Saxony images / information received 210421
Location: Dresden, Saxony, south eastern Germany, Europe
Dresden Architecture
Dresden Architecture Designs – chronological list
Dresden Architecture – Selection
Dresden Militärhistorisches Museum
Daniel Libeskind Architect
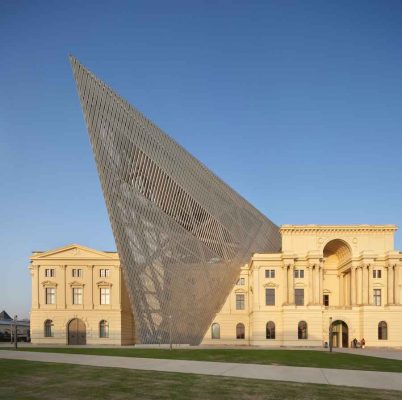
photo © Hufton+Crow Photography
Dresden Military History Museum
Dresden Station redevelopment
Design: Foster + Partners
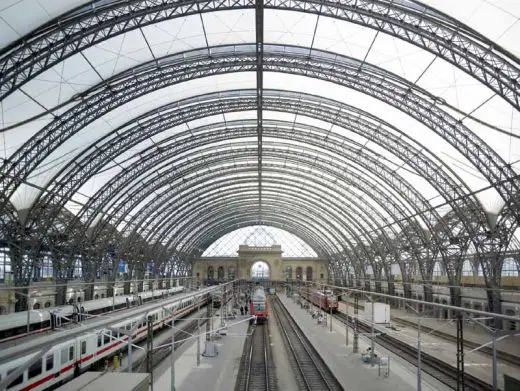
photo © Nigel Young
Dresden Railway Station – Stirling Prize shortlisted
Centre for Regenerative Therapies Dresden
Design: Henn Architekten
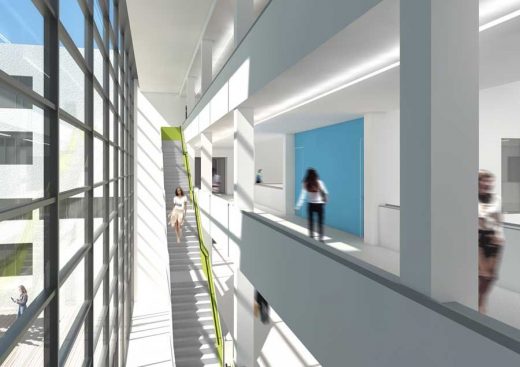
image from architect
Centre for Regenerative Therapies Dresden
Jena Building Revitalization
Design: wurm+wurm architekten
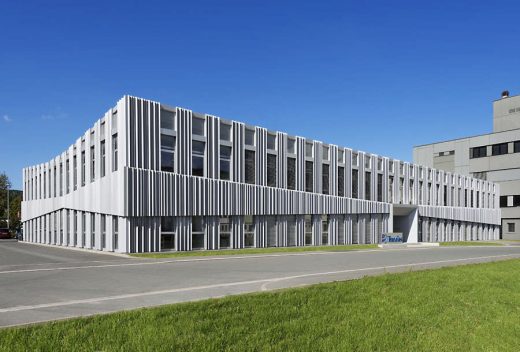
photo from architect
Reconstruction Multifunctional Building, Jena
Göpel Electronic Building, Jena
Design: wurm + wurm architekten · ingenieure
Göpel Electronic Building
Die Gläserne Manufaktur – Volkswagen site
Design: Henn Architekten
Gläserne Manufaktur
Comments / photos for the Dresden City Headquarters, Saxony page welcome

