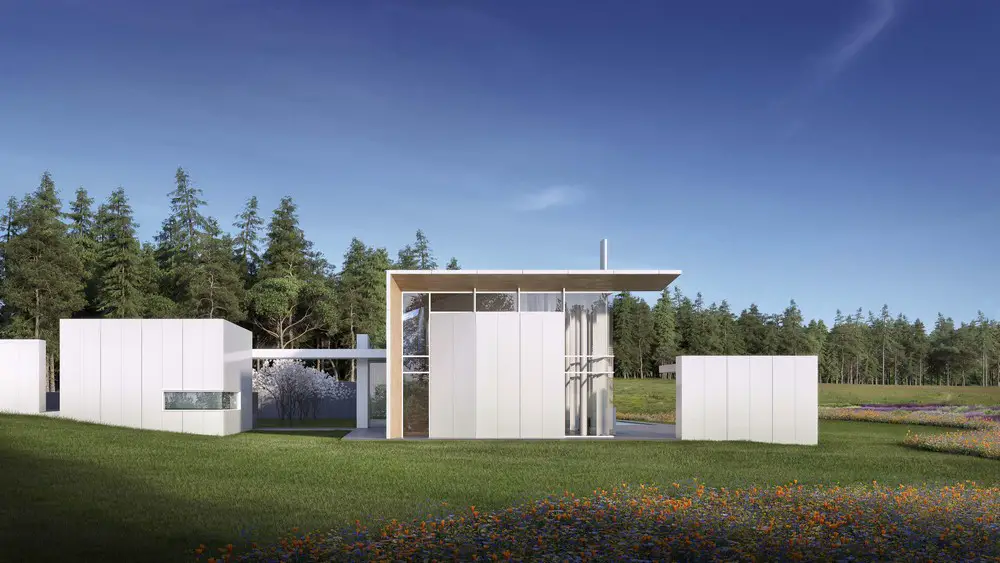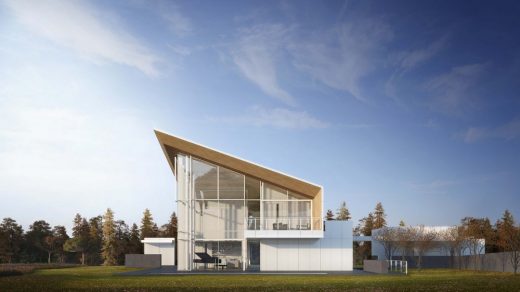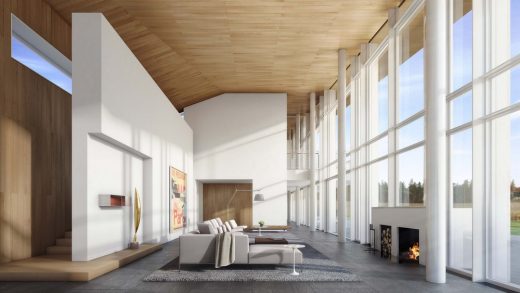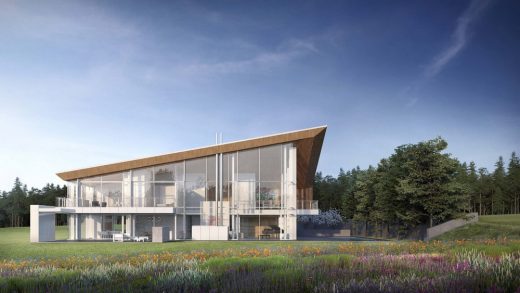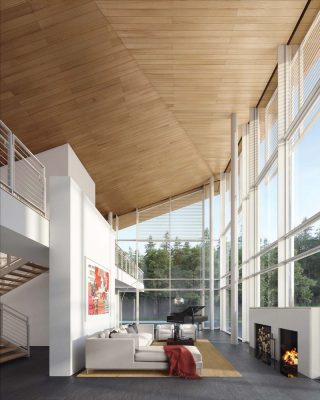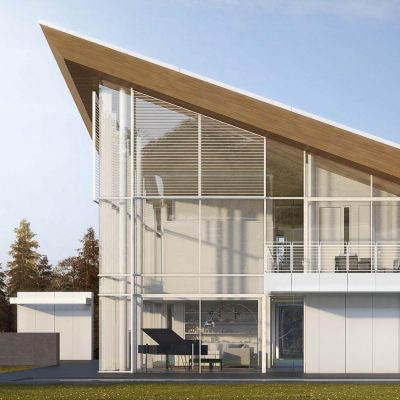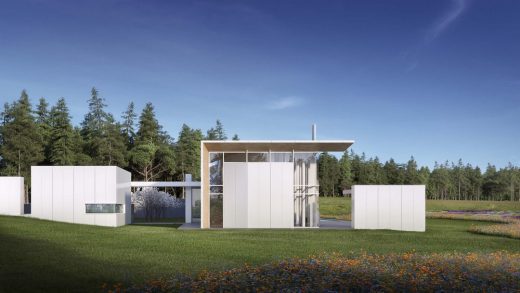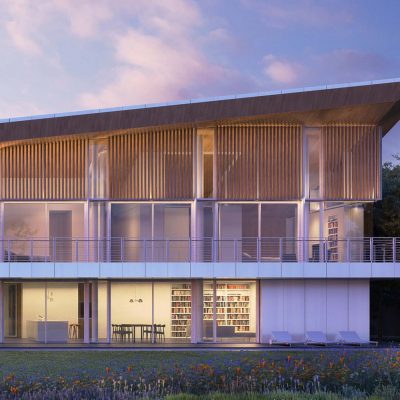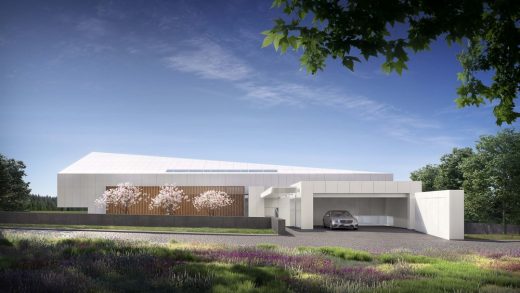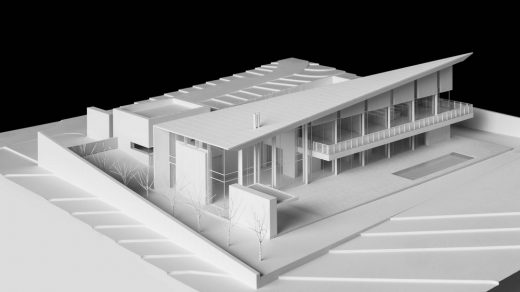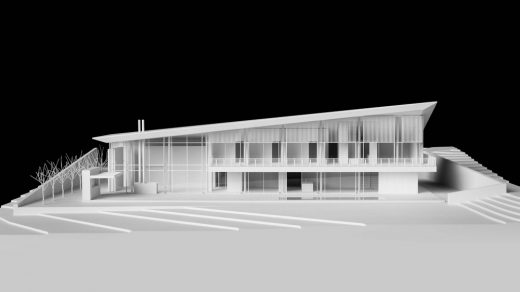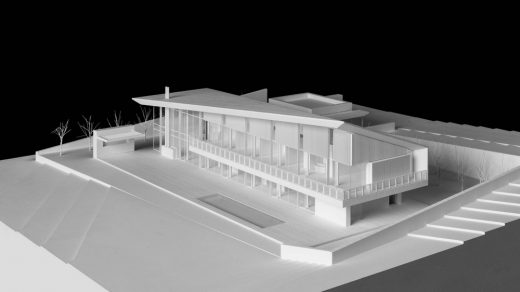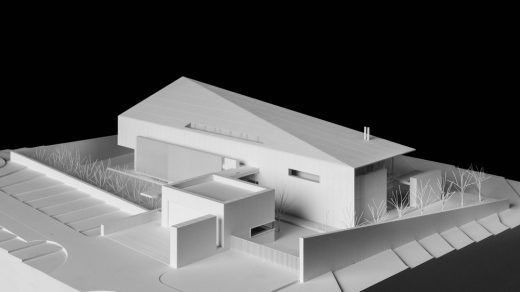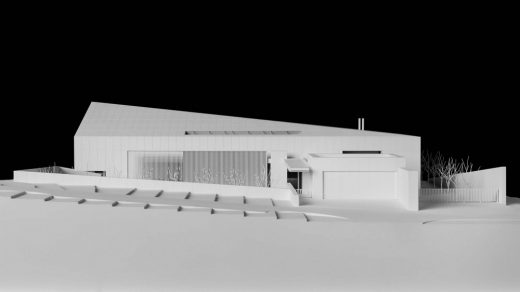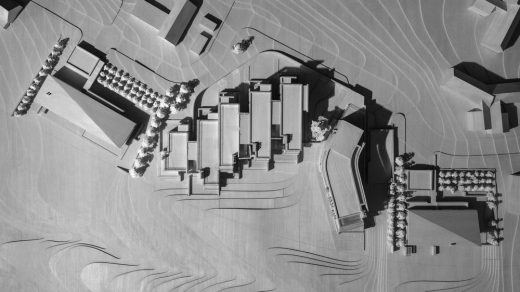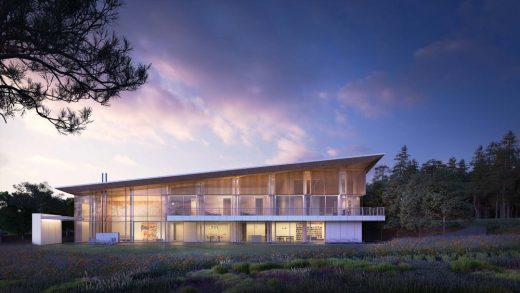Oaks Prague Villas, Nebřenice Buildings, Central Bohemia Luxury Homes, Architecture Images
Oaks Prague Villas Nebřenice
Contemporary Houses, Czech Republic property design by Richard Meier & Partners, architects
7 Nov 2017
Oaks Prague Villas
Architects: Richard Meier & Partners
Location: Nebřenice, Central Bohemia, Czech Republic
Oaks Prague Villas
Richard Meier & Partners is proud to unveil new visuals of their first residential project in the Czech Republic. The new Oaks Prague Villas commissioned by Arendon Development Company are part of a new private residential community intended to become a modern village in the Nebřenice countryside. Located adjacent to the Oaks Frontline Apartments also designed by Richard Meier & Partners, the two villas will contribute to the residential fabric of the 140 hectare (345 acres) Oaks Prague Development.
The Oaks Prague Villas will occupy approximately 650 s.m. (7,000 SFT) above grade and 100 s.m. (1,075 SFT) below grade. Organized according to a clear separation of programmatic spaces, each villa includes public rooms on the lower floor and private rooms on the upper floor. A front sunken garden separates the site from the street, while the rear terrace with an outdoor pool and fireplace act as an extension of the interior rooms into the landscape creating a gradual transition between the house and nature.
Richard Meier comments: “I am pleased to be working again in the Czech Republic and to collaborate in this unique residential project with Arendon Development Company. The architecture of the villas reflect the fundamental design principles of our firm defined through the siting and entrance procession, clear public and private programmatic organization, as well as a structural and façade system based on a rigorous architectural design grid.”
A distinct form conveys the design of each villa in response to programmatic and site specific conditions. Villa I expresses a concise linear mass oriented towards the expanse of the golf course and Villa II reflects a more compact structure.
“Each villa consists of a series of private spaces located on the second floor and public spaces on the ground level where residents meet and entertain, both open to the extensive views of nature.” states Mr. Meier.
The general concept and design of the villas is driven by the stringent local zoning and planning regulations which mandate a traditional pitched roof. The proposed solution is as simple as it is ingenious: a gable roof with a rotated ridge, resulting in a structure that, while recalling the pitched roof of traditional Czech villages, reinterprets it in a sculptural and contemporary building.
Vivian Lee, Design Partner-in-Charge, comments: “We saw the challenge in designing a sloped roof based on the zoning requirement for the Oaks Prague Villas as an optimistic opportunity to deliver a recognizable structure with modern aesthetics while embodying clean geometric lines to the overall building.”
White composite panels clad the striking roof volume and wrap it continuously along both the inclined and vertical surfaces. Cedar panels line the underside of the roof and fold into the interior envelope, complimenting the abstract white exterior with texture and domestic warmth. Exterior sun screens overlap the more public and open spaces to reduce glare and heat, filtering the natural light while remaining porous and open to the natural scenery.
“The connection between the living spaces to nature was an important relationship to establish, not just visually towards the sweeping views outside, but also by employing materials such as oak and cedar to bring nature inside, creating a warm and welcoming environment. The interplay of light and shadow from the screens on the South facing façade animate the light-filled interior spaces throughout the day, while the more static volumes and planes at the North anchor the structure.” states Ms. Lee.
A covered and semi-enclosed walkway marks and orients the arrival sequence, which is experienced as a promenade connecting the detached garage structure to each villa. Entering the threshold of the main entrance, one passes through the single height foyer before the space expands into the double height living room opening up to a spectacular panorama towards long vistas of the surrounding landscape where nature and sky become elements in a rich and dynamic spatial composition.
“Each villa is a complex yet simple composition of clean, straight lines and sharp edges. It is a highly ordered study in balancing transparency and natural light with various degrees of privacy for a residence” states Mr. Meier.
Richard Meier & Partners has designed and built a number of projects in the Czech Republic including the ECM City Tower and City Green Court, the first office project in the country built on a speculative basis to receive the highest LEED certification.
The Oaks Prague Development is now under construction and it features 250 homes, a boutique hotel, and a wellness and spa center. There is also a PGA National golf course; a country club; an equestrian center; a tennis academy; a kindergarten and other amenities. Other world-class architects who have contributed to the Oaks Prague Development include Eva Jiřičná and John Pawson.
Oaks Prague Villas – Building Information
Major Building Materials: Composite Panels, Cedar, Oak, Granite, Steel, Aluminum and Glass
Total Area Villa I: 740 s.m. (7,965 SFT)
Total Area Villa II: 620 s.m. (6,674 SFT)
Project Credits:
Design Principals:
Richard Meier, FAIA, FRIBA
Vivian Lee, AIA
Project Architect: Jeremy D. Keagy
Collaborators:
Grigorios Dimitriadis
Peter Liao
Xiaodi Sun
Steven Sze
Xiao Wang
Client: Arendon Development Company a.s.
Associate Architect: CUBOID ARCHITEKTI s.r.o.
Project Images:
Renderings: Bloomimages
Model Photography: Jan Tichý and Richard Meier & Partners Architects
Oaks Prague Villas in Nebřenice images / information received 071117
Location: Nebřenice, Central Bohemia, Czech Republic
Czech Republic Architecture
Contemporary Czechia Architectural Projects
Czech Republic Architecture Design – chronological list
Prague Architecture Walking Tours : Building Walks in the Czech Republic by e-architect
Czech Architect – Design Studio Listings
Lake Cabin on the shore of Machovo Lake in Northern Bohemia
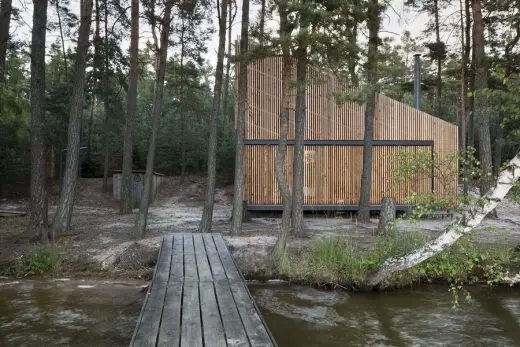
photograph : Tomas Balej
Czech Republic Cabin
Zlin Congress Centre
Design: Eva Jiricna Architects
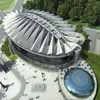
image from architect
Zlin Congress Centre Building
Design Hotel Miura
Design: LABOR13
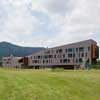
image from architect
Czech Hotel Building
The Czech National Library, Prague
Design: Future Systems
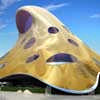
image from architect
Czech National Library : Prague Contest
Masaryk University Campus, Brno
Design: A PLUS / A.M.O.S. DESIGN s.r.o.
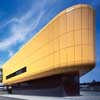
image from architect
University Campus Brno Buildings
Comments / photos for the Oaks Prague Villas in Nebřenice Building page welcome
Website : Richard Meier & Partners

