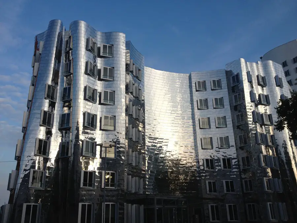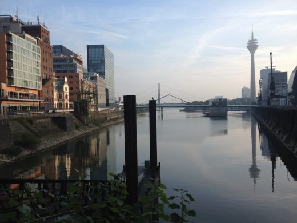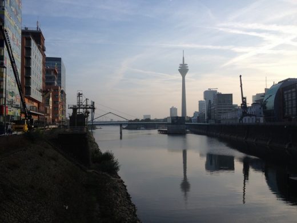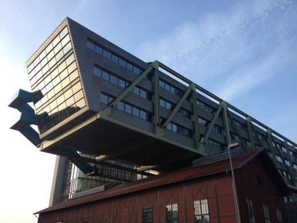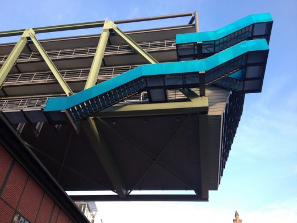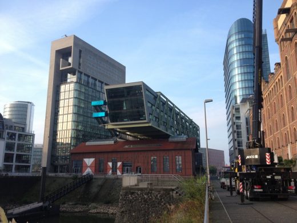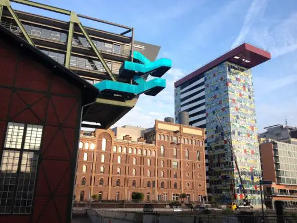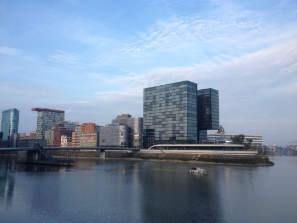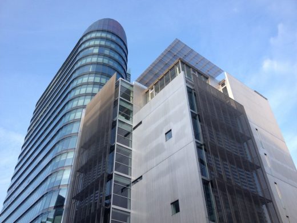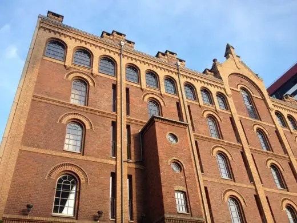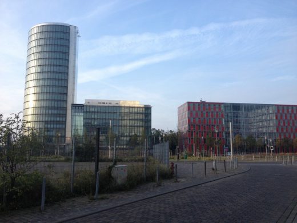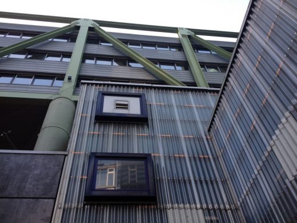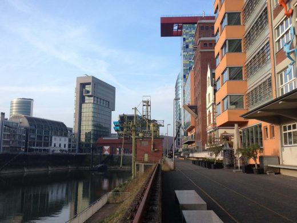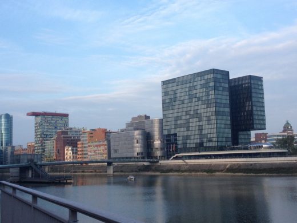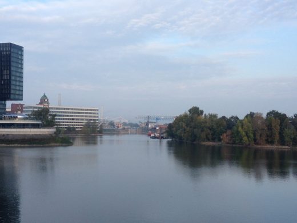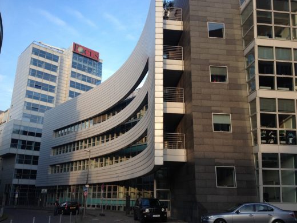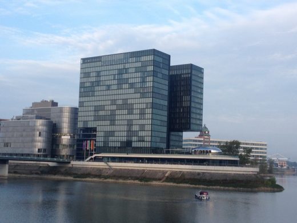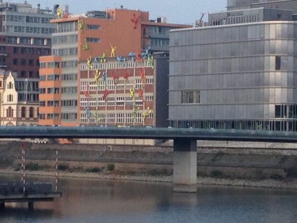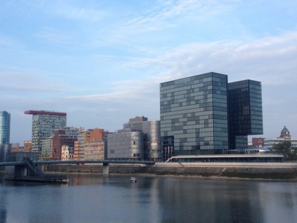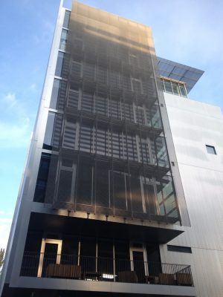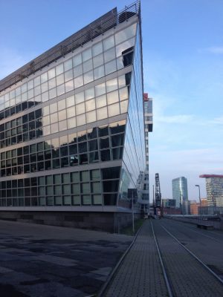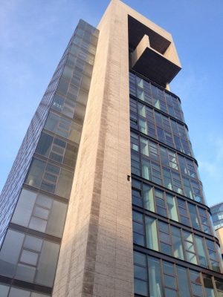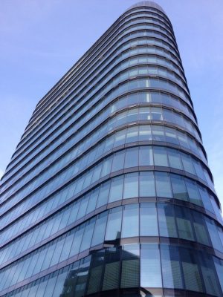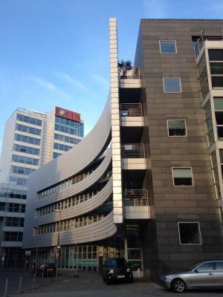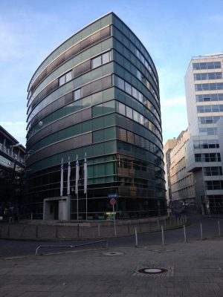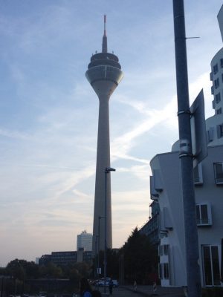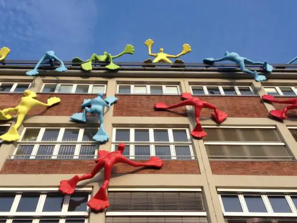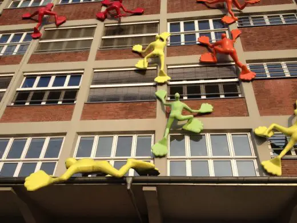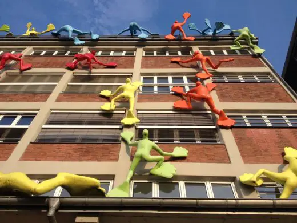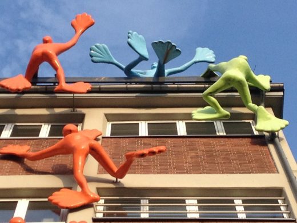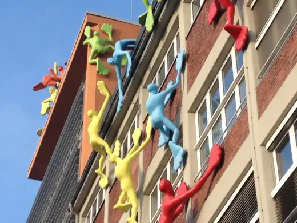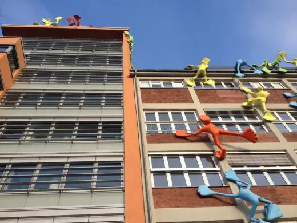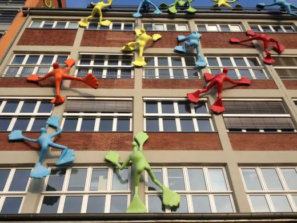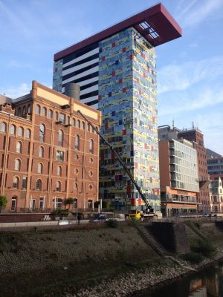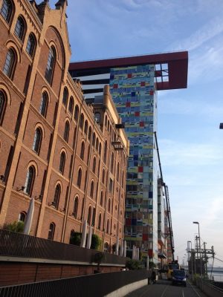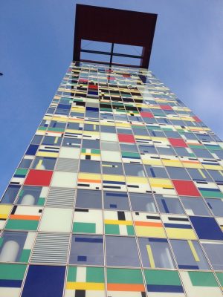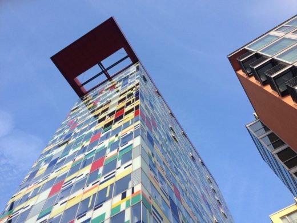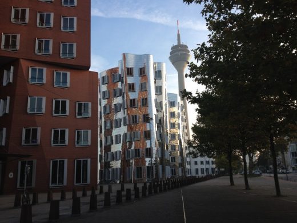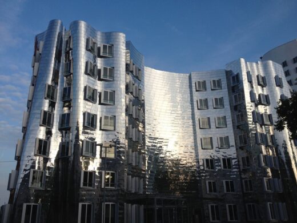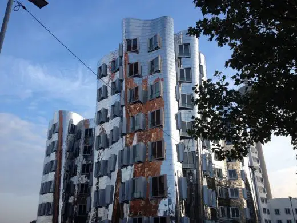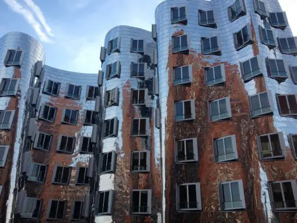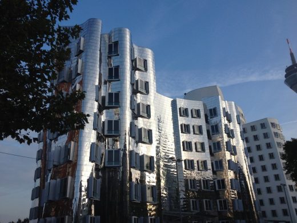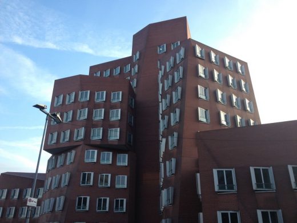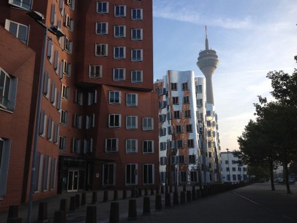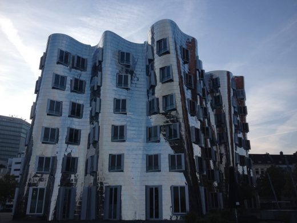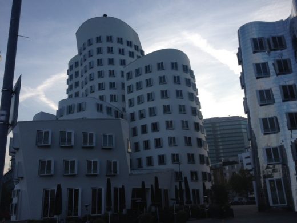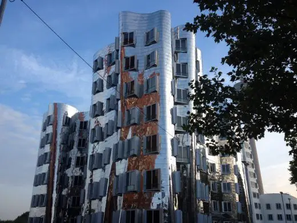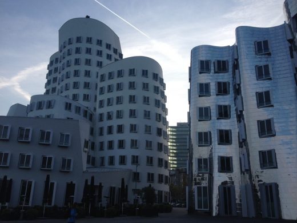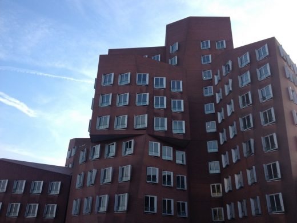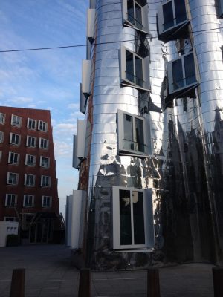Düsseldorf building, North Rhine-Westphalia architecture photos, NRW Architects design news, DE projects
Düsseldorf Buildings : German Architecture
NRW Buildings : North Rhine-Westphalia developments, Germany Built Environment
post updated 14 February 2024
Düsseldorf Building News
16 November 2023
Eclipse Campus, Kennedydamm
Design: UNStudio and HPP Architects
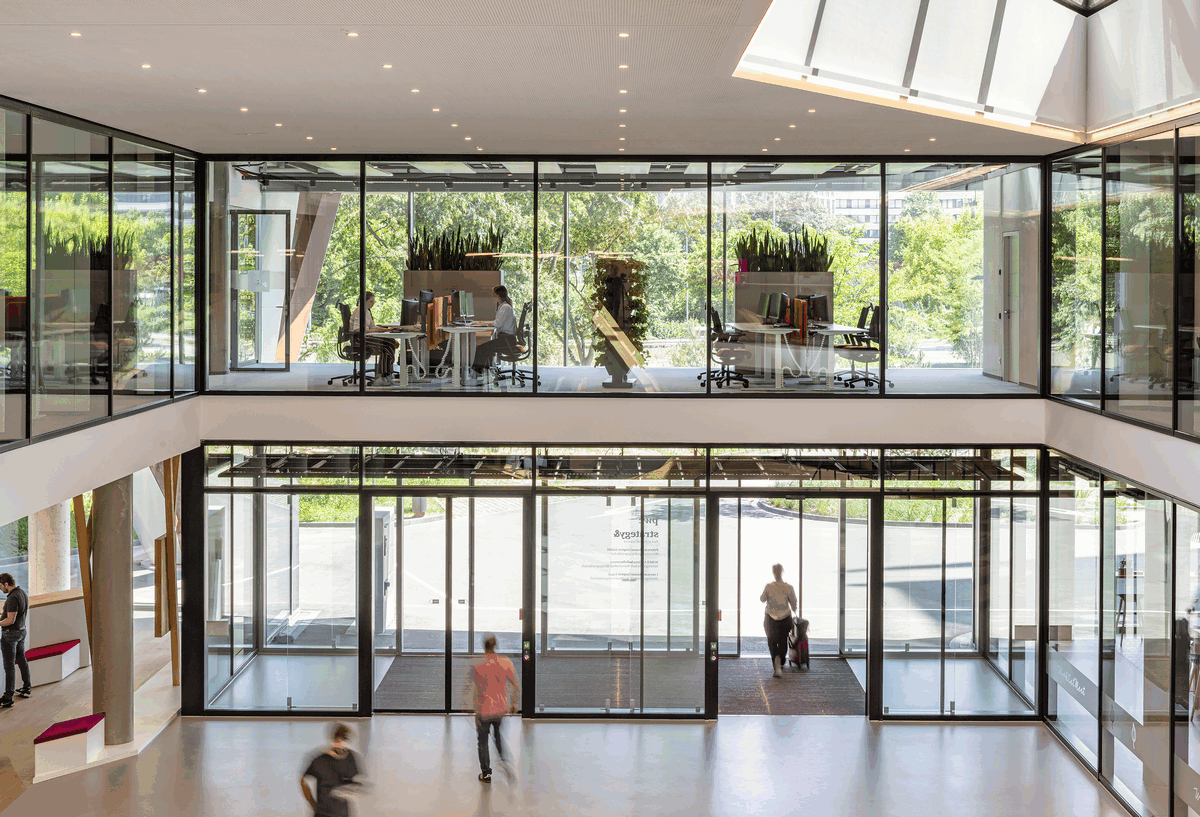
photo : H.G. Esch
Eclipse Campus
Designed for die developer, Eclipse is a new vertical work campus located on Kennedydamm and home to the auditing and consulting firm PwC Germany. The highly sustainable campus was designed in a collaboration between UNStudio and German architecture firm HPP Architects and was realised by HPP Architects.
28 Jan 2023
Calatrava Boulevard, Königsallee
Design: Santiago Calatrava Architects
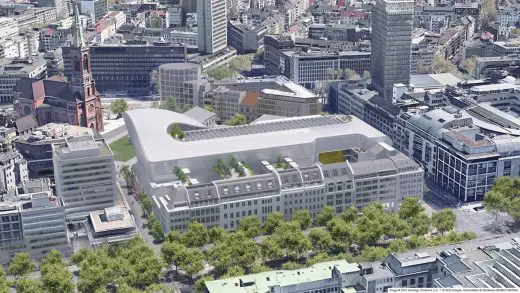
image courtesy CENTRUM Gruppe / Santiago Calatrava LLC.
Calatrava Boulevard Königsallee Düsseldorf Building
Uwe Reppegather, founder and Managing Director of the CENTRUM Group, Lord Mayor Dr. Stephan Keller and architect and engineer Dr. Santiago Calatrava today presented an architecturally refined and sustainable project for a luxury building complex with international appeal located on a site between Königsallee, Königstrasse and Steinstrasse.
Düsseldorf Building News 2014 – 2022
4 Oct 2021
Duett Düsseldorf
Design: Snøhetta
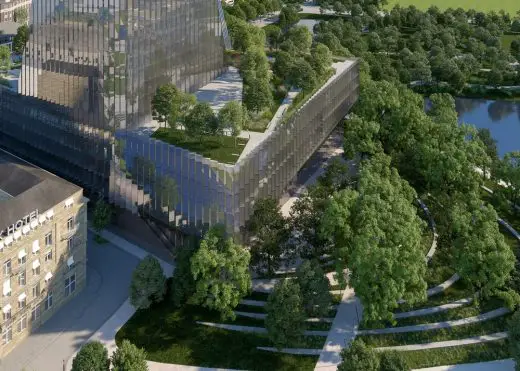
image © Snøhetta
New Opera House Düsseldorf
Situated in the heart of Düsseldorf city center, Snøhetta has been commissioned by CENTRUM GROUP to propose a new opera house and cultural hub for the city. Dubbed Duett Düsseldorf, the new opera house creates clear connections to the nearby Hofgarten park, the Rhein river and the popular Königsallee street, aiming to create a publicly accessible space that brings people together.
July 5, 2021
WAFX 2021 Prize – Commercial mixed-use – Future Project Shortlisted
Pier One design by ingenhoven architects
WAFX 2021 Prize Winners
13 Mar 2018 + 21 Nov 2017
Cradle-to-Cradle
Design: HPP, architects
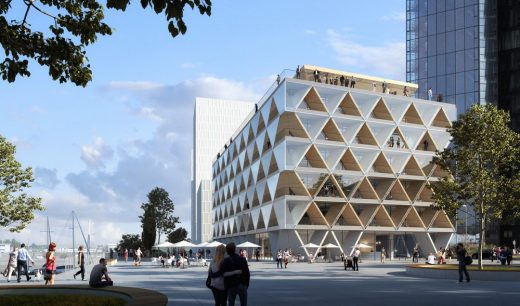
image courtesy of architects
Hybrid Timber Construction Office Building
Düsseldorf’s first hybrid timber construction office building is being developed according to HPP Architects’ designs. In late October the city council approved the HPP design. The building on Speditionstrasse 2 in the Media Harbour will be built by Ratingen project developer INTERBODEN and will open development on the southern part of Harbour A.
27 Sep 2017
Completion of FOM University Düsseldorf, north west Germany
Design: J. MAYER H. Architects
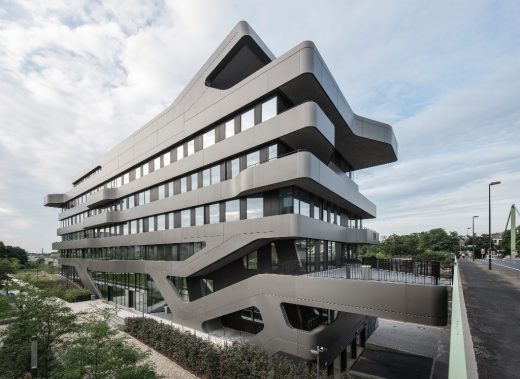
photo : David Franck
New Institute Building for FOM
J.MAYER.H is celebrating the completion of the new building of FOM University in Düsseldorf. The 8,000 m² academic building with auditoriums, lecture halls, and seminar rooms will accommodate up to 1,500 students and staff. The non-profit FOM University is Germany’s largest private university.
18 + 17 Oct 2014
Düsseldorf Building Photos
Architecture in the Düsseldorf Docks
Photos from e-architect#s trip to the city for the LEAF Awards in October 2014:
Medien-Hafen buildings:
View looking north from the south end of the harbour, with the 2241m high Rheinturm (tower) on the right:
The ‘iconic’ building at the south end of the Media Harbour Düsseldorf:
photos © Isabelle Lomholt
Climbing People Building, on central part of harbour:
Kolorium, Speditionstrasse, Medien-Hafen by Alsop Architects:
page updated 26 Oct 2016 with new images
Düsseldorf Building – Recent Designs
Neue Zollhof office complex – new photos
Design: Frank Gehry Architects
More images of this Frank Gehry building lower down this page.
19 May 2014
“Ballett am Rhein”, Düsseldorf
Design: von Gerkan, Marg and Partners (gmp)
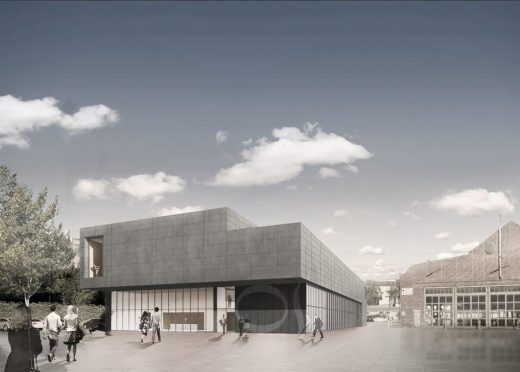
image from architects
Ballett am Rhein Düsseldorf
The architects von Gerkan, Marg and Partners (gmp) are designing the new rehearsal building for the ballet company of Deutsche Oper am Rhein. In a consortium with HOCHTIEF Solutions, they were commissioned by Düsseldorf City Council in a PPP scheme. The new ballet building will be created on the historic site of the former Rheinbahn depot “am Steinberg”.
20 Nov 2012
New Institute Building for FOM
Design: J. MAYER H.

image from architects
Neubau FOM Hochschule Düsseldorf
Le Quartier Central is a lively, newly planned and nearly complete district in the middle of Düsseldorf. Its creative surrounds are the future home of the new university study center for FOM Hochschule in Düsseldorf. The innovative building with approximately 1,400 student seats features an extraordinary exterior façade with curved cantilevered balconies.
13 Oct 2012
Düsseldorf Ulmer Höh
Design: BDP Khandekar

image from architects
Düsseldorf Ulmer Höh
BDP has won the Düsseldorf Ulmer Höh design competition to redevelop a former prison site in Germany. BDP’s Dutch studio, BDP Khandekar, was up against five German practices for the 15 hectare mixed use urban redevelopment project.
added 1 Feb 2012
Oeconomicum Düsseldorf
Design: Ingenhoven Architects

photograph : Hans Georg Esch
Oeconomicum Building
The site for the new Oeconomicum on the campus of the Heinrich Heine University in Düsseldorf is located between the existing library and medical school and the university’s lake. The new building takes its form from the curve of the lake shore and with the surrounding buildings it defines a new square. The building can easily be extended. The 3-storey structure is raised on stilts, connecting it to the upper level of the university mall.
added 31 Jan 2012
Megaman at Euroshop
Design: Sybarite

photograph : Stefan Effner
Megaman at Euroshop Düsseldorf
Produced for the LED lighting pioneer Megaman for their exhibit at Euroshop 2011 in Dusseldorf, this installation is pure simplicity.
26 Nov 2011
Quartier M
Design: J. MAYER H. Architects

image from architects
Quartier M Düsseldorf
Urban development block with a high rise for office, hotel, wellness and commercial use. In a three-level peer review process that resulted in two first-prize winners, an urban planning concept was developed for the area of what was once the post office on Erkrather Strasse.
North Rhine-Westphalia capital city
Düsseldorf Architecture
Nord Rhine Westphalia Aerial photographs by webbaviation, 30 Nov 2008:
Düsseldorf Buildings
Contemporary Nord Rhine Westphalia Architecture, alphabetical:
Andreas Gursky Home / Studio
2004
Herzog & de Meuron
Benrather Karrée – office building
Kohn Pedersen Fox Associates
Capricorn House, Medienhafen
2007
Gatermann + Schossig Architekten
Düsseldorf Airport – Flughafen: Düsseldorf International
1998; 2001; 2003
Design: various architects, incl. JKS Perkins & Will Architects

Third largest airport in Germany
Düsseldorf Exhibition Center
–
Design: Gerkan, Marg & Partners Architekten
EDC headquarters, Ratingen, nr Düsseldorf
2007-
Design: make
International Architecture Competition: New headquarters for clothing company EDC, division of Esprit
New Campus FH Düsseldorf, Germany
2010-
Design: FAR frohn&rojas

image : FAR frohn&rojas
New Campus FH Düsseldorf
Kaistrasse Studios
–
Design: David Chipperfield Architects
Kö-Bogen – mixed-use development, Düsseldorf, Germany
2009-
Design: Studio Daniel Libeskind

image : Rendering – Archimation
Kö-Bogen Düsseldorf
Kolorium, Speditionstrasse, Medien-Hafen
–
Design: Alsop Architects
18 storeys
£11m
Medien-Hafen Buildings by Frank Gehry, Steven Holl, Ingenhoven Overdiek, Claude Vasconi, David Chipperfield Architects ; buildings coming soon by JSK, Jo Coenen, Fumihiko Maki
Neue Zollhof office complex
–
Design: Frank Gehry Architects

photo © webbaviation
The Stadttor
Date built: 1998
Design: Ingenhoven Overdiek and Partners

photo © webbaviation
AMI Fair Stand – 2004
Design: Caramel Architekten with fritz stiper

photo : caramel
Düsseldorf Fair Stand
Düsseldorf Harbour
Design: Eric Owen Moss
Offices, Düsseldorf-Hamm
Design: Steven Holl Architects
Unbuilt Düsseldorf Building – KMR, Düsseldorf Art and Media Centre
Design: Zaha Hadid Architects
Location: Düsseldorf, Northwestern Germany
Architecture in Cologne
Cologne Architecture Designs – chronological list
Cologne Architecture Walking Tours
Cologne Architect Offices – Design Practice Listings
Düsseldorf architects : Ingenhoven Architekten
Famous architect JM Olbrich died in Düsseldorf in 1908
Comments / photos for the Düsseldorf Architecture NRW – North Rhine-Westphalia built environment designs page welcome.

