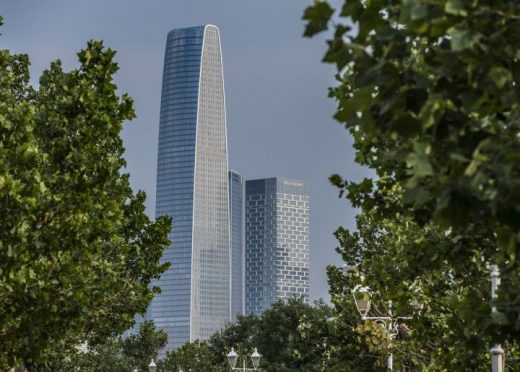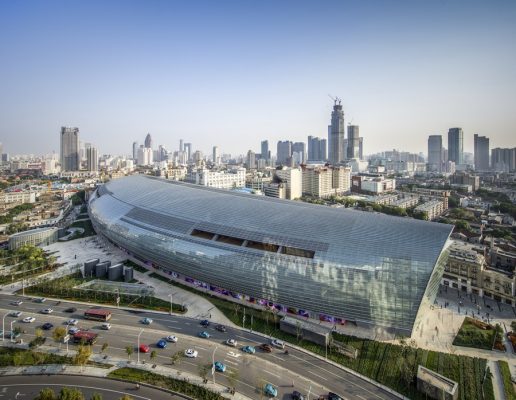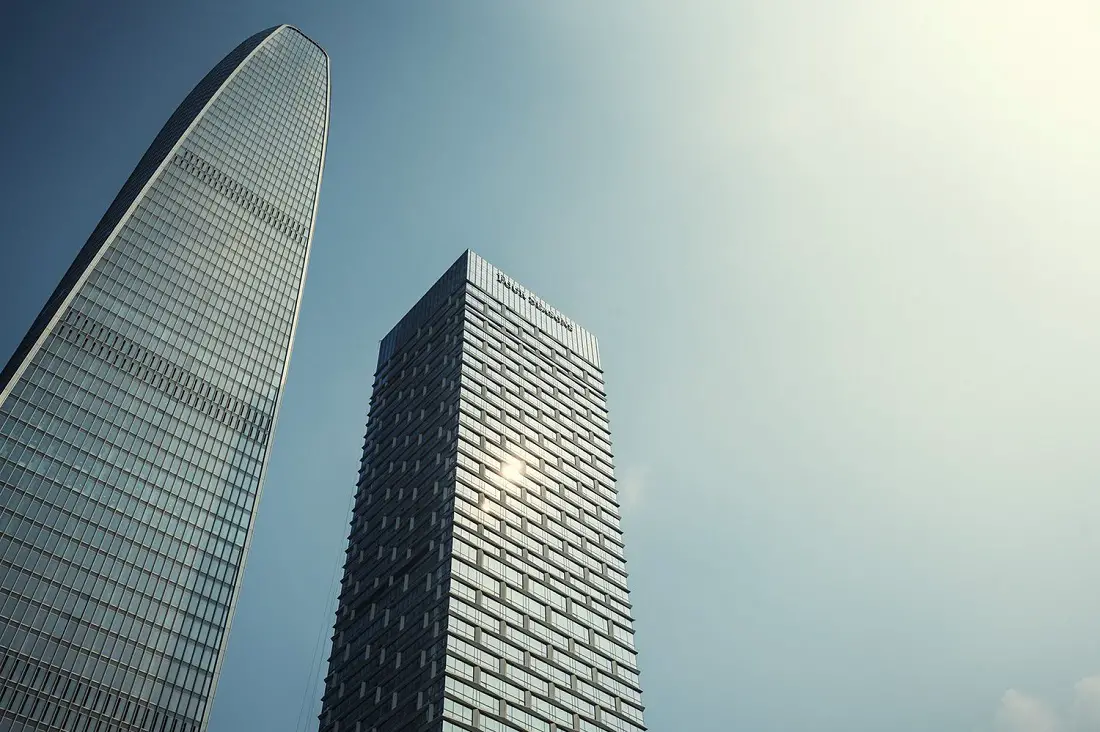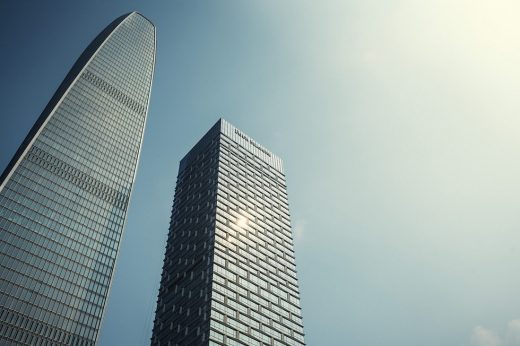Four Seasons Hotel Tianjin, Chinese Accommodation Architecture Images, China Residential, Retail News
Four Seasons Tianjin
Contemporary Chinese Accommodation Building: Mixed-Use Project design by WATG Architects.
20 Apr 2017
Location: Tianjin, China
Design: WATG, Architects
Four Seasons Hotel in Tianjin
Four Seasons Tianjin, located in the heart of China’s fourth largest metropolis.

image courtesy of architects practice
Four Seasons Tianjin Hotel Accommodation
WATG is pleased to unveil the design for Four Seasons Tianjin, located in the heart of China’s fourth largest metropolis. Rising above the city’s central business district and steps away from the main retail area and historic quarter, the 210-metre tower and podium offer 259 hotel guest rooms, 90 residential units and 5,000 sqm of retail space.
WATG’s vision for the property was to honour the rich urban fabric and commercial district that surround the site, while providing a world class experience for the guest. Incorporating refined details and elegant fittings, each room is designed to embody a home away from home for those travelling to the city. Central to the concept for the hotel was to allow natural daylight to filter through to all public areas and weaving the architecture seamlessly into Tianjin’s bustling cityscape.
WATG’s design for the 52,000-sqm hotel encompasses two elaborate ballrooms, three artfully designed restaurants, the luxurious L’Océan Spa, and a state-of-the-art fitness centre. Additionally, amenities such as a spaciously designed business centre, residential club lounge and meeting rooms cater for business travellers to the city.
An impressive 18-metre high atrium within the podium forms the focal point of the building, connecting the ballroom levels and key public facilities. Taking inspiration from an urban piazza, the atrium creates a central point where can guests can gather.
By day, the signature all-day dining restaurant, Cielo is filled with natural light created by grand windows and a glass ceiling. By night, cosy fireplaces and atmospheric lighting transform the restaurant into an intimate social space. An expansive outdoor garden pavilion provides a lush dining experience, suspended high above the bustling city below.
WATG’s design for Four Seasons Tianjin is hotly anticipated to attract both local and international visitors, bringing a world class experience to this international port city.
Four Seasons Hotel Tianjin images / information from WATG Architects
Address: 138 Chi Feng Dao, HengLong GuangChang, Heping Qu, Tianjin Shi, China, 300041
Phone: +86 22 2716 6688
Architecture in China
China Architecture Designs – chronological list
Chinese Architect – Design Practice Listings
Shanghai Architecture Walking Tours
Riverside 66 Tianjin
Design: Kohn Pedersen Fox Associates

image courtesy of architects
Riverside 66 Tianjin Building
Tianjin Binhai Library
Tianjin Binhai Library
Exhibition Center Of IDC Tianjin
Exhibition Center Of IDC Tianjin
National Maritime Museum Tianjin Building
National Maritime Museum Tianjin Building
Tianjin National Convention and Exhibition Centre

image from architects
Tianjin National Convention and Exhibition Centre
Samaranch Memorial Museum Tianjin
Architect: HAO – Holm Architecture Office
Samaranch Memorial Museum Tianjin
Vanke Triple V Gallery
Architect: Ministry of Design
Vanke Triple V Gallery Tianjin
Comments / photos for the Four Seasons Hotel Tianjin – New Chinese Accommodation Building design by WATG Architects page welcome.
Website : Four Seasons Tianjin by WATG



