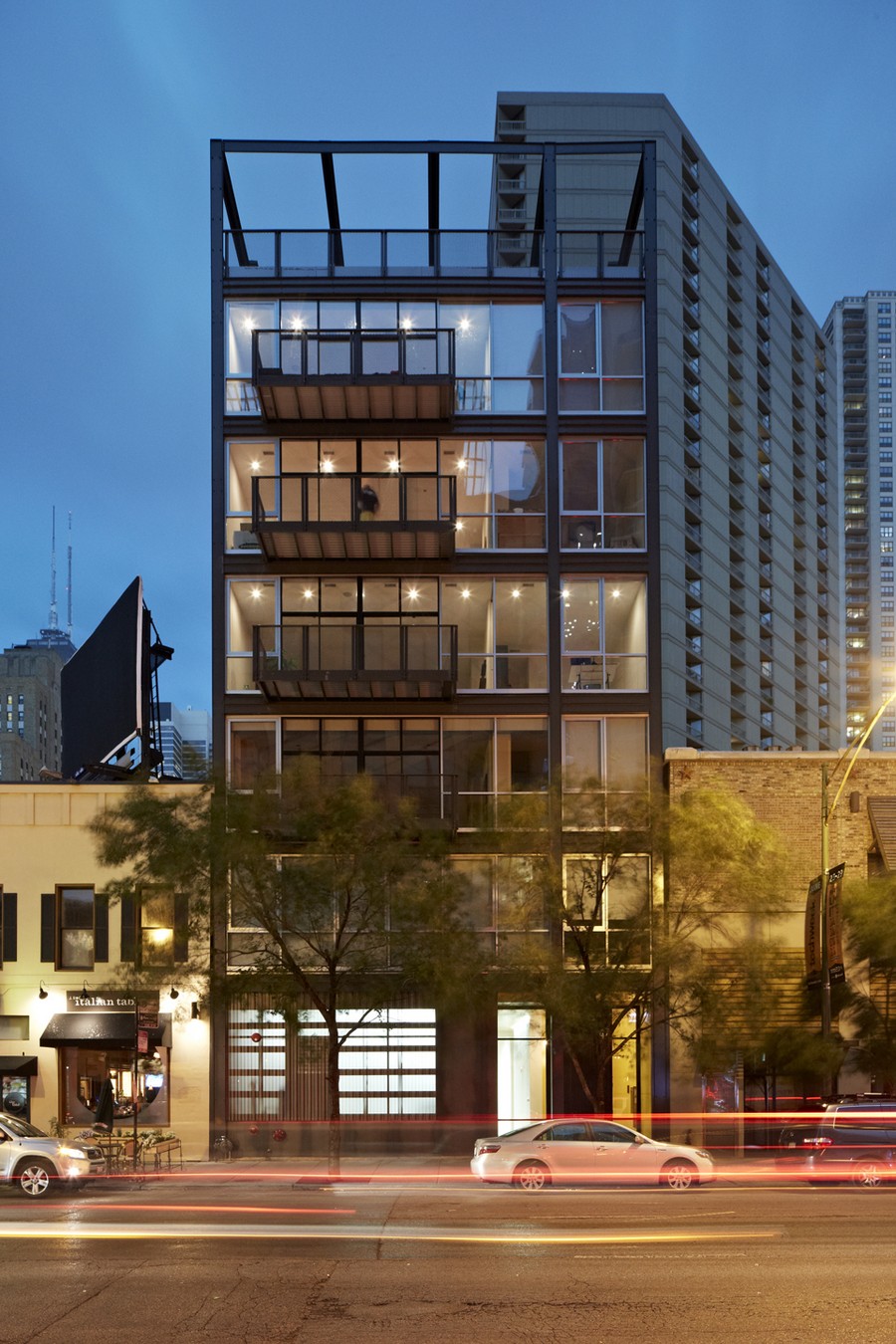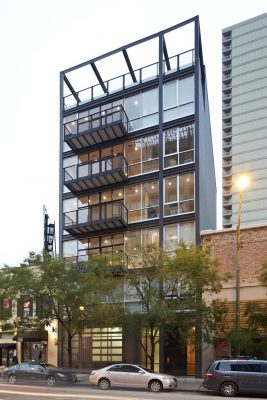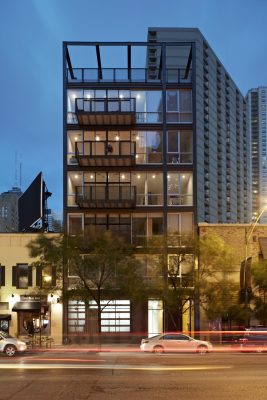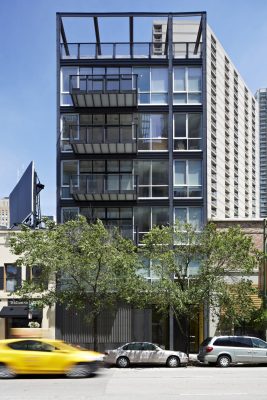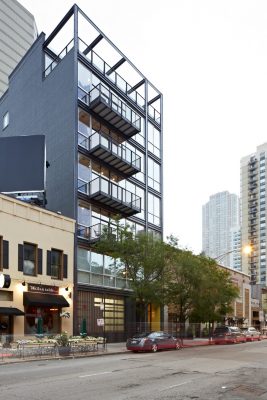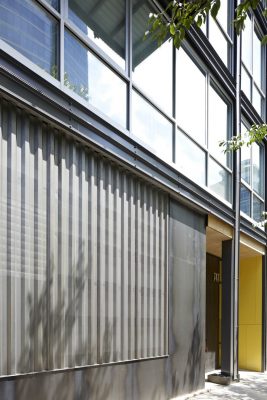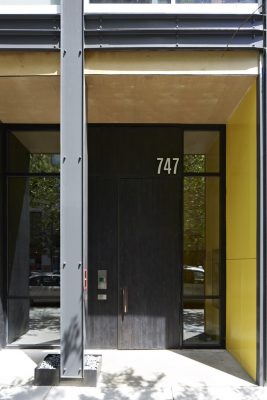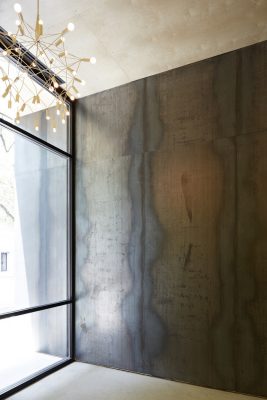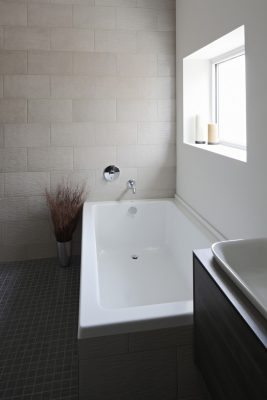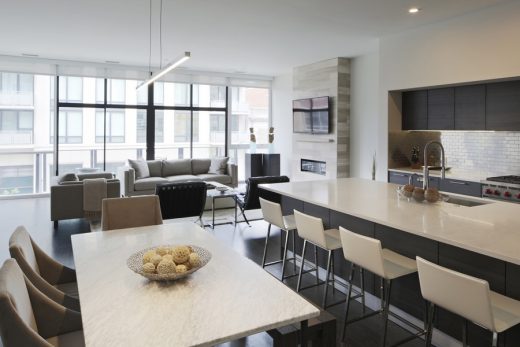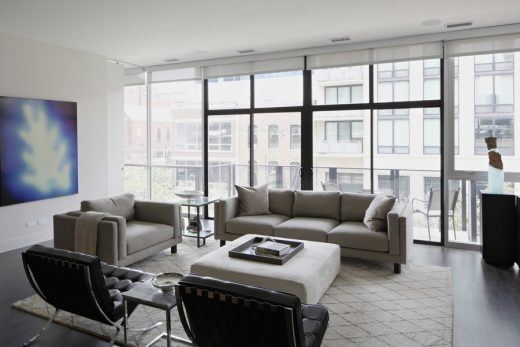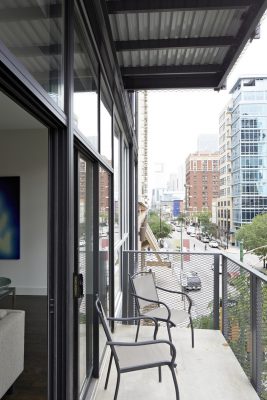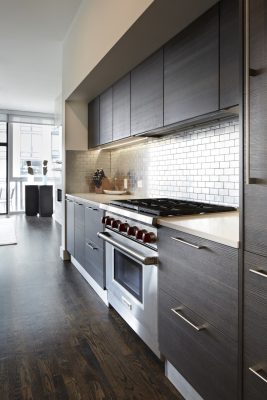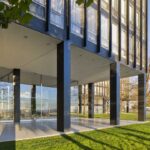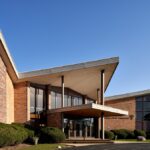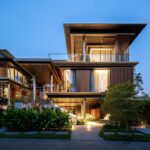747 North Clark, Chicago Residential Development, American Architecture
747 North Clark, Chicago
USA Residential Mid-rise Development in Illinois – design by Ranquist Development Group
page updated Oct 4, 2016 with new photos ; Jul 17, 2014
Chicago Residential Mid-rise
Design: Ranquist Development Group
Location: River North, Chicago, Illinois, USA
747 North Clark Chicago
SITE
A 40’ X 100’ inner-city lot in the upper-scale River North neighborhood. The property is bordered by the street on the West, an alley on the East, and two-story commercial buildings on the North and South.
EXTERIOR
Clean lines and a palette of industrial materials give this project at 747 North Clark an authentic, urban feel. In line with the modernist roots of Chicago’s architectural heritage, steel and glass are the principle facade materials. To that restrained paring is added a charred oak entry door, hot-rolled steel siding and natural finish wood ceiling. A bold splash of color marks the lobby and draws you in to this new icon of the River North neighborhood.
INTERIOR
Each condominium is arranged on its own floor, with private in-unit elevator access. Full-length windows cover the entire West side of the homes, allowing for a large amount of natural light. Custom finishes, including imported Italian cabinetry, complete the seamless interior and contrast nicely with the visually raw materials on the building’s exterior. All units are between 2,000–2,580 square feet, and include private balconies and/or private terraces.
ORGANIZATION
747 North Clark is a refined, yet industrial home for the urban, working family. The upper-scale, open-plan designs allow for extreme comfort and seamlessness between working and living.
PROJECT TEAM
Design Architect: Miller Hull Partnership, Seattle
Project Architect: Sullivan Goulette & Wilson, Chicago
Developer: Ranquist Development Group
General Contractor: Maris Construction
Structural Engineer: SP Engineers
Photographs: Marty Peters
747 North Clark images / information received from Ranquist Development Group
Location: River North, Chicago, Illinois, USA
Architecture in Chicago
Contemporary Chicago Architectural Projects
Chicago Architecture Walking Tours – city walks by e-architect
777 West Chicago Avenue Building, 777 W Chicago Avenue
Design: Solomon Cordwell Buenz (SCB) Architects
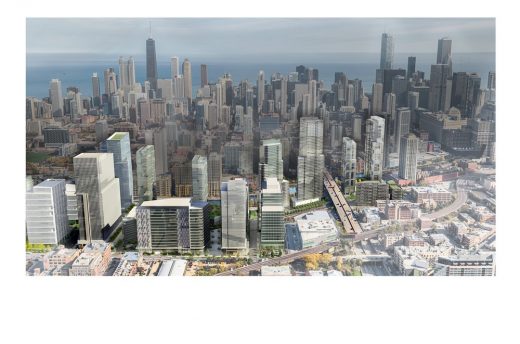
image : Solomon Cordwell Buenz Architects
777 W. Chicago Avenue Building
Unity Temple Building Restoration, 875 Lake Street, Oak Park, llinois
Restoration Architects: Harboe Architects
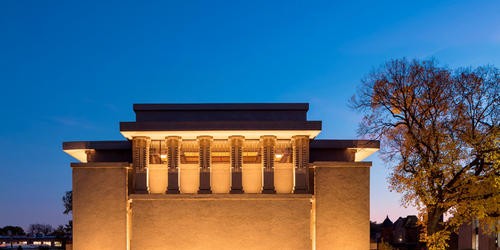
photo : Tom Rossiter
Unity Temple Building Illinois
Website : River North Gallery District Chicago
Major Chicago Buildings
Trump International Hotel Tower
Comments / photos for the 747 North Clark – Chicago Architecture page welcome
Website: Ranquist Development Group

