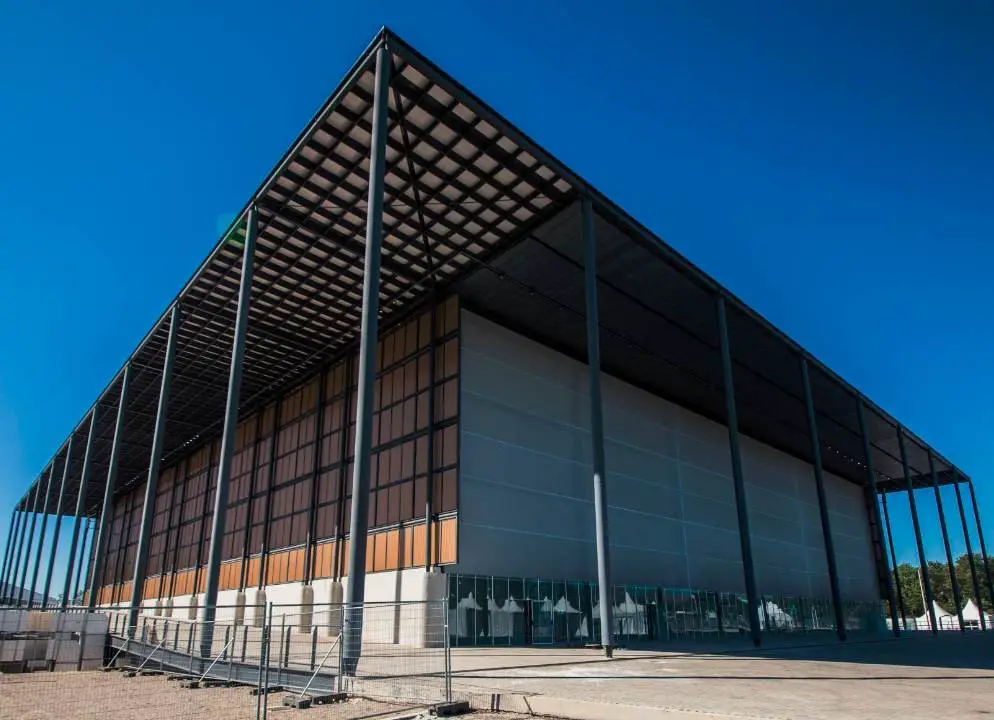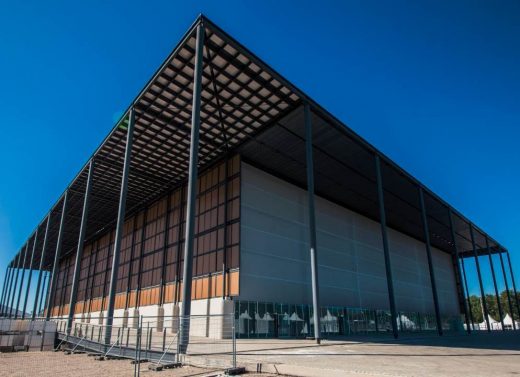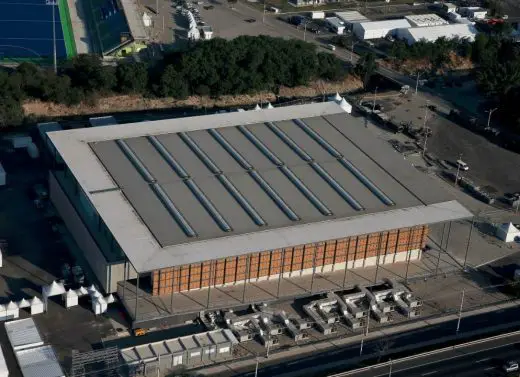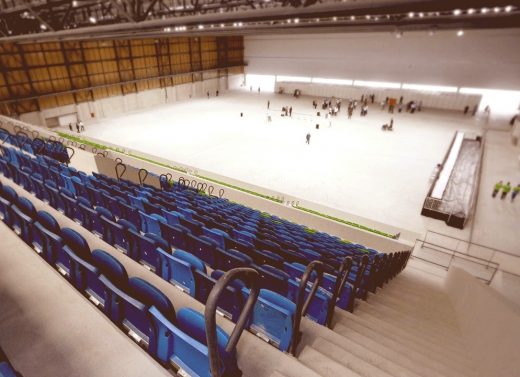Youth Arena Rio 2016 Olympic Park, Brazil Sports Complex Architecture, Images
Youth Arena for Rio 2016 Olympic Park
Sports Complex in Brazil – design by Vigliecca and Associados architects
4 Aug 2016
Rio 2016 Olympic Park Youth Arena
Design: Vigliecca and Associados
Location: Rio de Janeiro, Brazil, Spouth America
Youth Arena
With its sleek modernist lines, the Youth Arena is an understated addition to Rio’s landscape. The key challenge in designing the facility was that is needed to accommodate two very different sports — women’s basketball and fencing for the modern pentathlon. The building is quipped with natural ventilation, large shading areas on the facade, and other features that reduce maintenance costs.
Youth Arena – Building Information
Location: Rio de Janeiro, RJ, Brasil
Client: Prefeitura do Rio de Janeiro, Ministério dos Esportes
Competition: Concorrência pública, 1º Lugar
Beginning of the project: August 2013
Capacity: 5000 seats
Area: 14.300 sqm
Youth Arena for Rio 2016 Olympic Park information / images received 040816
Vigliecca and Associados on e-architect
Location:Rio de Janeiro, Brazil
Architecture in Brazil
Brazilian Architecture Design – chronological list
Brazilian Architecture – best buildings
Brazilian Architect – key design studios
American Architecture Walking Tours : city walks by e-architect
South American Buildings – best architecture in this continent
Website: Architectural Walking Tours
Comments / photos for the Youth Arena for Rio 2016 Olympic Park – Sports Complex in Brazil Buildingpage welcome
Youth Arena for Rio 2016 Olympic Park Buildings
Website: Vigliecca and Associados Architects




