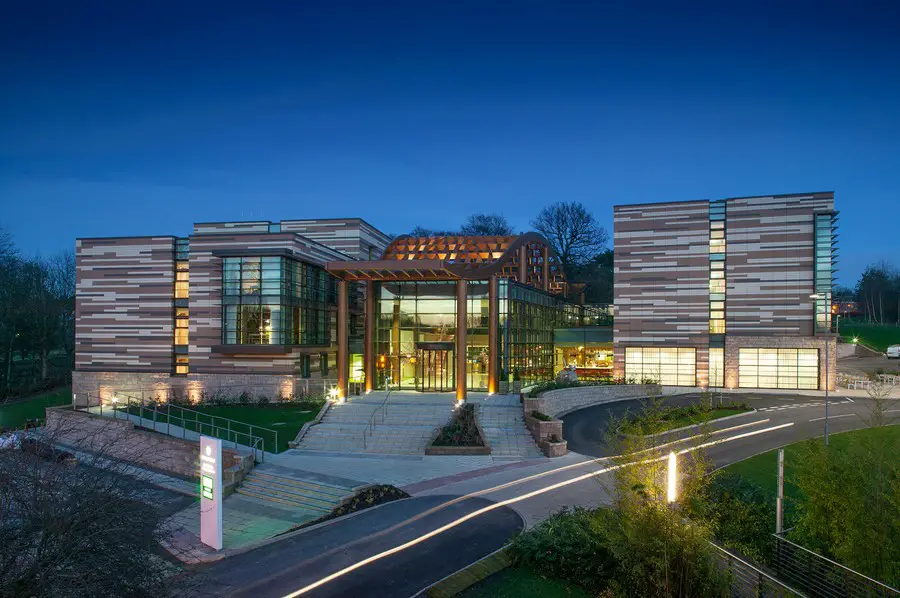Nottingham Architecture, English Buildings Images, Architects, Developments Designs, Photos
Nottingham Buildings : East Midlands Architecture
Key Buildings / Projects in the East Midlands, England: UK Built Environment News
post updated 7 July 2023
Nottingham Buildings in 2023
7 July 2023
Broad Marsh Nottingham Southside Development Masterplan, Island Quarter
Masterplan Design: BDP
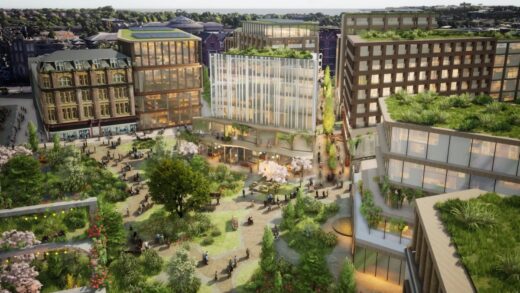
images courtesy of architects practice
Broad Marsh Nottingham Southside master plan
Major international architecture and design practice BDP has been appointed by Nottingham City Council to develop a master plan to realise the city’s vision for Broad Marsh, one of the largest and most significant city centre projects anywhere in the UK. The appointment moves the proposals for the whole site towards the submission of a planning application and closer to the start of construction on a project which sees Nottingham leading the way on a new approach to city centre regeneration.
Birmingham Architecture Designs – chronological list
Nottingham Building News
Nottingham Architecture News
16 Aug 2022
Nottingham Forest City Ground expansion
Architects: Benoy
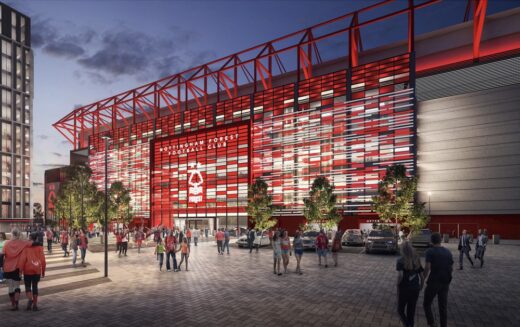
image from architecture office
Nottingham Forest City Ground Stadium Expansion
Planning has been granted for a new stadium-wide regeneration project at Nottingham Forest’s City Ground. In addition, outline consent has also been granted for a residential block adjacent which adds both to the viability and place-making of the scheme. Benoy is the lead architect on the scheme.
4 Jan 2022
Nottingham Southside Property Development
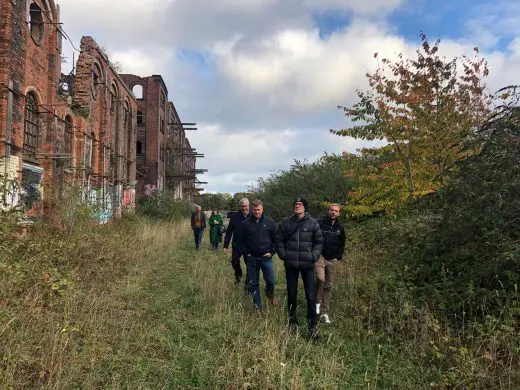
image from property developer
Nottingham Southside Property Development
One of the key players behind the world-renowned London King’s Cross development has marked out Nottingham as a city with a ‘once in a generation opportunity’ as it resets itself post COVID. Roger Madelin CBE was CEO with developer Argent and responsible for delivering the 67-acre King’s Cross development. He also worked on Argent’s other developments including Thames Valley Park in Reading, Brindleyplace in Birmingham and Piccadilly in Manchester.
More Nottingham Buildings on e-architect soon
Nottingham Buildings 2020 – 2021
16 Dec 2021
St. Peter’s Gate HQ
Interior Design: CPMG Architects
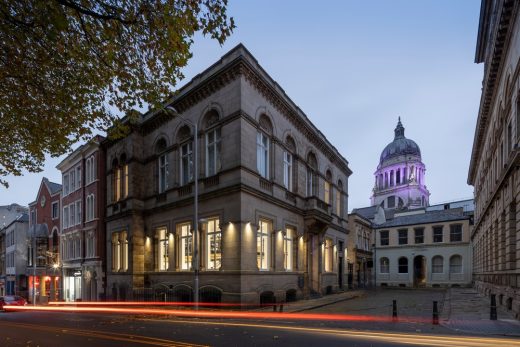
image from architects office
St. Peter’s Gate HQ
Award-Winning architectural firm CPMG Architects has moved into its stunning new headquarters in Nottingham city centre. The company has overseen a substantial internal refit of the property, which started life in the 1870s as the headquarters of the British Waterways Company.
4 Jan 2021
Island Quarter Hotel
Design: Jestico + Whiles
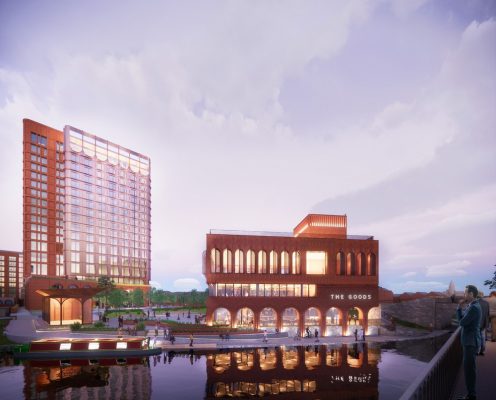
image from architects
Island Quarter Hotel Nottingham
Contemporary interpretations of Victorian railway arches and a stunning atrium are among the key features of the latest phase of the groundbreaking The Island Quarter development in Nottingham. Proposals for a ground-breaking multi-million ‘cohesive use’ scheme designed by Jestico+Whiles, feature a combination of hotels, co-working space, apartments, green public realm and leisure facilities.
22 July 2020
Nottingham Island Quarter
Design: Jestico + Whiles
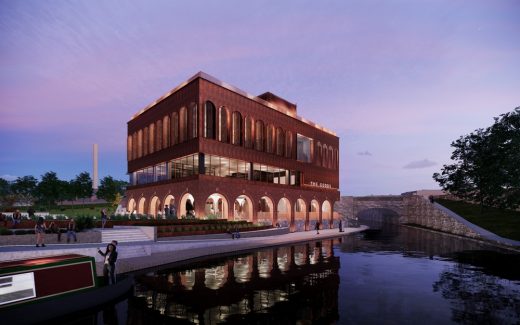
image from architects
Nottingham Island Quarter
First phase of £650m mixed-use scheme by developer Conygar. It will bring a dynamic mixed-use destination into the heart of Nottingham.
More contemporary Nottingham Buildings online here at e-architect soon
Nottingham Buildings 2011 – 2019
18 June 2019
Nottingham Central Library Building, Southside
Design: FaulknerBrowns Architects
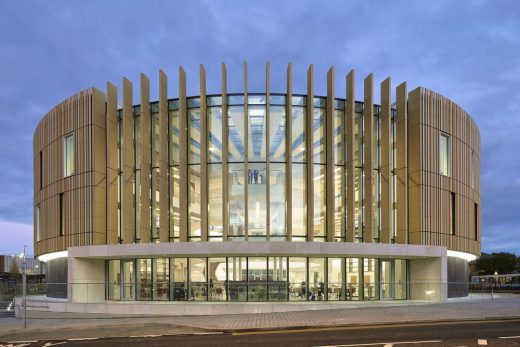
photo : Hufton+Crow
Nottingham Central Library Building
FaulknerBrowns Architects have been appointed by Nottingham City Council in a competitive tender process to design the internal fit-out of the city’s new Central Library—to be located in the new Broadmarsh Car Park building—which the Council wants to feature the best children’s library in the country.
31 Jan 2019
Teaching and Learning Building, University of Nottingham
Design: Make Architects
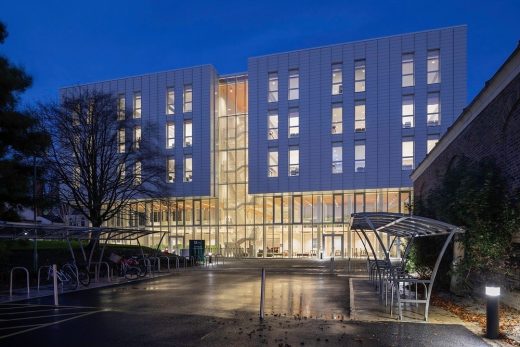
image from architects
Teaching and Learning Building at University of Nottingham
Located on the University Park campus, the 6,200 sqm TLB was designed to help meet the 2020 vision for the University, to raise its international profile and provide a step change in the way education is delivered by creating a flexible space that deliberately blurs the boundaries between study, socialising and work.
13 Aug 2017
GlaxoSmithKline Carbon Neutral Laboratory for Sustainable Chemistry, Nottingham
Design: Fairhursts Design Group
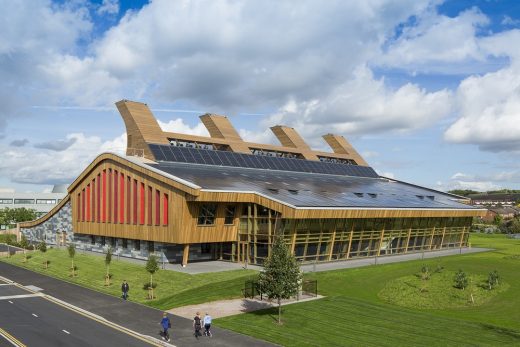
photo provided by Wood Awards
GlaxoSmithKline Carbon Neutral Laboratory for Sustainable Chemistry
This project provides an environment for sustainable chemistry over two storeys (4500m2) which is energy and resource efficient.
7 Mar 2018
BREEAM Awards 2018 Winner
Award for GSK Centre for Sustainable Chemistry, Nottingham
30 Jun 2017
Nottingham Trent University Buildings News
Students have been moved from buildings at Nottingham Trent University after they were found to have the same cladding as the Grenfell Tower. Three of seven blocks at Byron House student accommodation have the Reynobond ACM panels, report Global Construction Review:
Nottingham Trent University Buildings News
5 May 2017
New Nottingham Bioscience Building
Design: Pick Everard, Architects
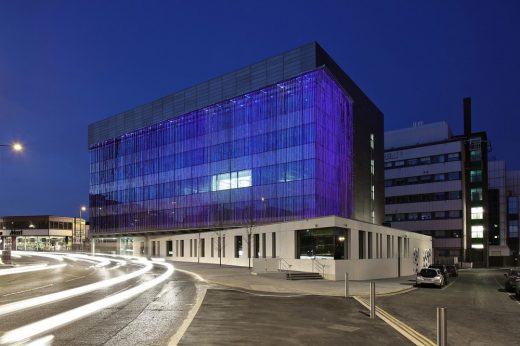
photo : Neil Hoyle Photography
New Nottingham Bioscience Building
The East Midlands’ newest and most exciting science and business hub has opened its doors, after two years of work and a £30 million investment.
This new building in Nottingham has been hailed as a flagship project as part of the Midlands Engine initiative. It has now welcomed eight new tenants and an anticipated 350 new users – thanks to a cohort of the region’s biggest and best partners.
7 Apr 2017
Nottingham College City Hub
Design: Bond Bryan Architects
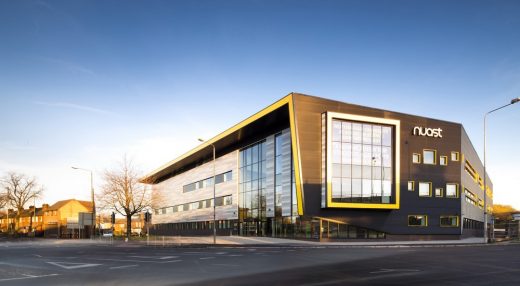
image from architects office
Nottingham College City Hub Building
Nottingham College City Hub appoints Bond Bryan Architects to design a campus of the future.
New College Nottingham and Central College have appointed a team of award-winning architects to take forward their plan for a ‘hub for skills’ in the city centre.
22 Mar 2017
RIBA East Midlands Awards Shortlist in 2017
Eight buildings have been shortlisted for RIBA East Midlands 2017 Awards; the winners will be announced at an Awards evening at The Roundhouse, Derby on Thursday 25 May.
RIBA East Midlands Awards Shortlist buildings:
– Artemis Barn, Castleton by Chiles Evans + Care Architects Ltd
– Beach Hut – Sandilands, Sutton on Sea by Jonathan Hendry Architects Ltd
– Blackwood, Humberston by ID Architecture
– George Green Library, University of Nottingham by Hopkins Architects
– Leicester Cathedral’s Richard III Project ‘With Dignity and Honour’ by van Heyningen and Haward Architects
– Meadow View Specialist Dementia Residential Care Centre, Darley Dale, Derbyshire by Glancy Nicholls Architects
– Number One Westhill, Leicester by Stephen George + Partners LLP
– The GlaxoSmithKline Carbon Neutral Laboratories for Sustainable Chemistry, Nottingham by Fairhursts Design Group
RIBA East Midlands Awards Shortlist
9 Jan 2013
‘The Orchard’ – Eco Hotel – University of Nottingham

photo from architect
Eco Hotel – University of Nottingham
A new eco-friendly hotel, ‘The Orchard’, has opened for business on The University of Nottingham’s main campus. The £20m building was funded entirely by the University.
11 Aug 2012
Isover House Contest – Nottingham Architecture Competition
Design: Evgeni Leonov Architects

image from architects
Nottingham Architecture Competition
First stage winning proposal for Isover Multi-Comfort House Contest 2012, an international two-stage competition. The aim of the competition is to create regeneration and community development in Trent Basin, Nottingham, UK, which meet passive house requirements.
9 Nov 2011
Maggie’s Nottingham Building
Design: CZWG

photo : Martine Hamilton Knight
Maggies Nottingham
Maggie’s Nottingham serves the Mid Trent Cancer Network and is situated next to the Breast Institute at Nottingham City Hospital. The Mid Trent Cancer Network covers the populations of Nottingham, North Nottinghamshire and Lincolnshire – approximately 1.3 million people. Within this area, there are over 4,000 new cases of cancer a year.
More Contemporary Nottingham Building Designs on e-architect soon
Nottingham Building – Recent Designs
Meat Factory
Design: Marsh & Grochowski

image : Hannah Marsh
Meat Factory Nottingham
Newton and Arkwright Building, Nottingham Trent University
Design: Hopkins Architects Partnership

image : Martine Hamilton Knight
Newton and Arkwright Building
Nottingham Architecture
Nottingham Building Developments listed alphabetically:
Boots D10 Factory
Design: Owen Williams
Classic Modern British building – a simple expression of structure and techonology
Nottingham Factory building : Owen Williams
Centre for Contemporary Arts Nottingham – Lace Market
2007-
Design: Caruso St John

image from CFA
Centre for Contemporary Arts Nottingham
Jubilee Campus, University of Nottingham
1997
Design: Stephen Hodder Architects
University of Nottingham designer : Stephen Hodder
Jubilee Campus Expansion – Masterplan, University of Nottingham
2007-08
Design: make

photograph : Zander Olsen
University of Nottingham Jubilee Campus
Inland Revenue Centre Nottingham
1992-94
Hopkins Architects
Meadow Gardens
2008-
Make
£100m
National College for School Leadership, University of Nottingham
2000-02
Hopkins Architects
New Art Exchange
2008
HawkinsBrown

image : Helene Binet
New Art Exchange
Nottingham Trent University – City Campus
2007-
Hopkins Architects
£70m approximate construction cost
Old Market Square renewal, centre of the city
2007
Gustafson Porter

photo Dom Henry www.domhenry.com
Nottingham Square
O Zone
2007-
Marsh:Grochowski Architects
£40m zero-carbon housing, building submitted for planning Apr 2007
incl. 60m high funicular tower
Student Halls, Nottingham University
–
Denys Lasdun
Weekday Cross : Mixed-use scheme
1999
Stephen Hodder Architects
Location: Nottingham, central England, UK
Birmingham Architecture
Birmingham Architecture Walking Tours : city walks by e-architect
Birmingham Architecture Designs – chronological list

photo : Nic Gaunt
Rotunda Birmingham by Glen Howells Architects
RIBA Awards 2006 – East Midlands
Visitor Centre, Attenborough Nature Reserve, Nottingham
Architect: Groundworks Architects LLP
Client: Nottinghamshire Wildlife Trust
Proposed Nottinghamshire Building
Sherwood Forest : The Living Legend
£50m
make
RIBA architecture competition
make announced as winners jan 2007
Shortlisted architects:
Glen Howells, make, Richard Murphy Architects, Niall McLaughlin, Patel
Taylor, Wilkinson Eyre
78 submissions
Nicholas Hawksmoor, regarded by most people as being one of England’s greatest architects alongside Sir Christopher Wren and Sir John Vanbrugh, was born in Nottinghamshire. He worked as an architect on Castle Howard in 1699 and then Blenheim Palace, both in England. Nottingham architect: Nicholas Hawksmoor
Other examples of Nottingham Architecture welcome
Comments / photos for the Nottingham Architecture page welcome

