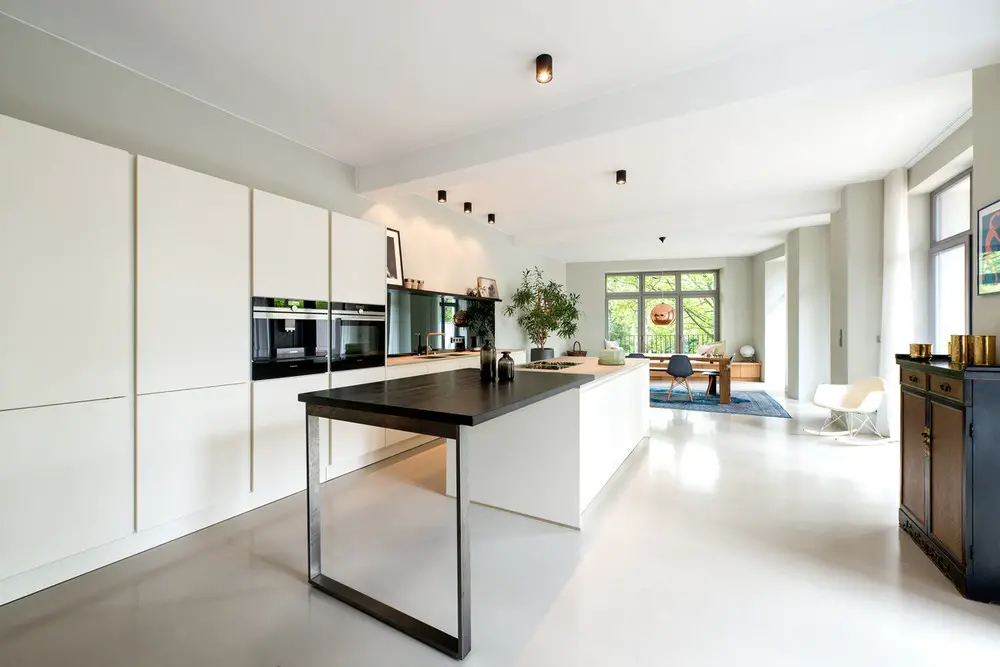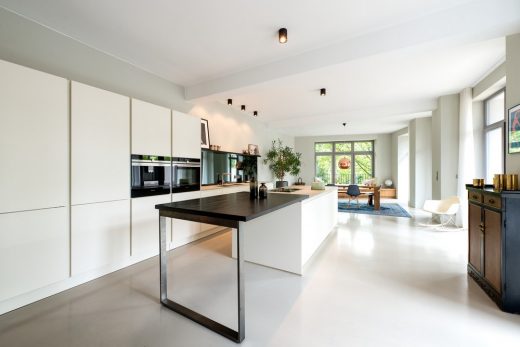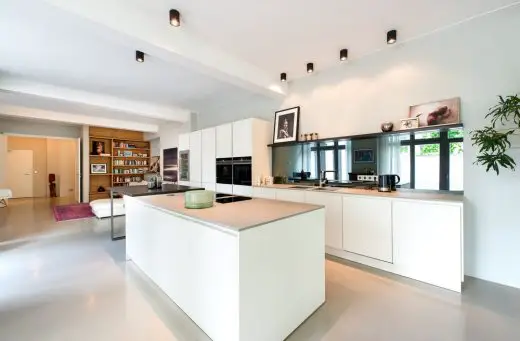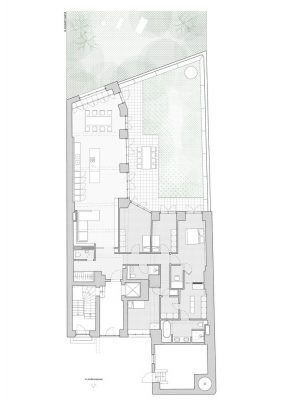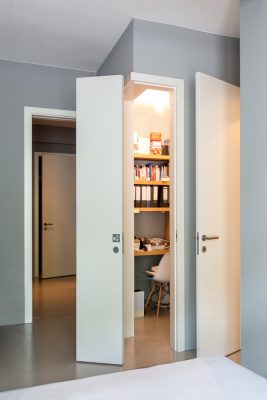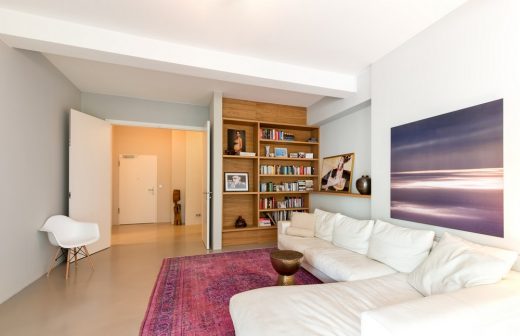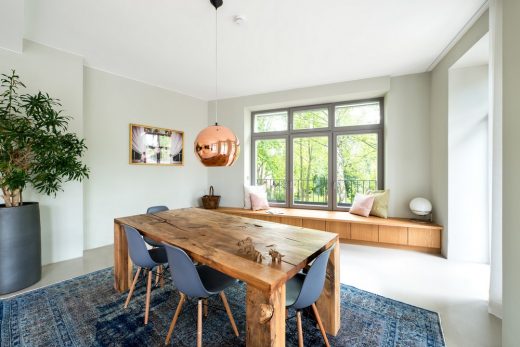Apartment overlooking a Graveyard, Berlin Home Interior, German Architecture, Photos
Apartment overlooking a Graveyard in Berlin
Contemporary Interior Architecture in Germany – design by ALLENKAUFMANN
10 Sep 2019
Apartment overlooking a Graveyard
Architects: ALLENKAUFMANN
Location: Berlin, Germany
Apartment overlooking a Graveyard
This is a ground floor apartment in Berlin, Mitte that looks over a cemetery. There are two courtyards to pass through to reach the apartment and each building in-between has a tunnel. Our building, which also had a tunnel, would become the main entrance and a bedroom.
The apartment ALLENKAUFMANN was hired to renovate would connect two separate ground floor spaces by closing off the building tunnel. The architects ended up with a useable floor plan area that we visualized as a square rectangle being divided in half and then one section being shifted away, forming an abstract S. The area left over from the shift is a private garden.
ALLENKAUFMANN’s clients were a married couple in their late 30s with two young children. They had recently returned from a trip to LA and they wanted something LAish, the architects countered and pushed for something more New Yorkish and Berlinish.
Berlin has a type of apartment layout that is unique and traditional to the city. The floor plan is very cut up and sectioned off, every room has a door and is connected to a central foyer or hallway. We proposed using the concept of the “shifted rectangles from a square” to define the living space. Using the shifted rectangles we created a public and private zone. The public zone is open and loft like and the private zone is sectioned off and Berlin like.
The german clients had recently spent time in LA and NYC and they really appreciated the American style of open spaces, but they also appreciated the typical Berlin style of division and separation. So we proposed an apartment with both american openness and german closedness.
The project was in an old building in a back courtyard. Two separate spaces, with different ground floor levels needed to be combined to form an entrance for the entire building and one single space for a new apartment.
To combine two ground floor spaces separated by a tunnel into one single apartment space with a garden over looking a graveyard.
Apartment overlooking a Graveyard, Berlin – Building Information
Architects: ALLENKAUFMANN
Project size: 200 sqm
Completion date: 2015
Photography: Yuzhu Zheng
Zalando Headquarters Berlin Office images / information received 100919
Buildings in Berlin
Berlin Architectural Designs – chronological list
Berlin Architecture Tours by e-architect
New Buildings in Berlin Area
Public Baths, Karl-Thon-Straße, Nauen, 30 km west of Berlin
Architects: TCHOBAN VOSS
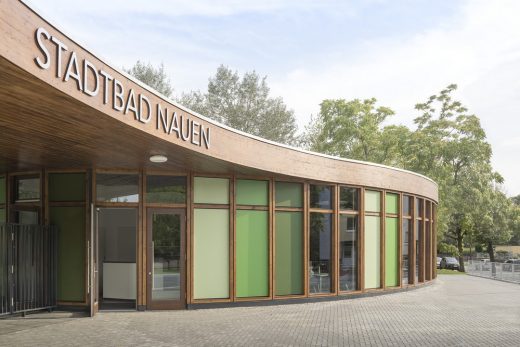
photography © Lev Chestakov
Public Baths Nauen City
50Hertz Berlin Headquarters Building
Design: Love architecture and urbanism
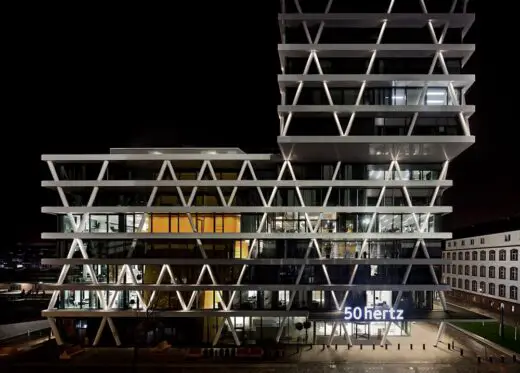
photograph : Werner Huthmacher Photography
50Hertz Berlin Building
Arcs and Squares Housing, Mitte
Design: TCHOBAN VOSS Architekten
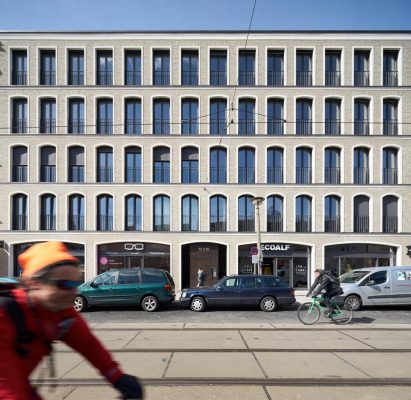
photo © Nils Koenning
Arcs and Squares Housing
Comments / photos for the Apartment overlooking a Graveyard in Berlin page welcome

