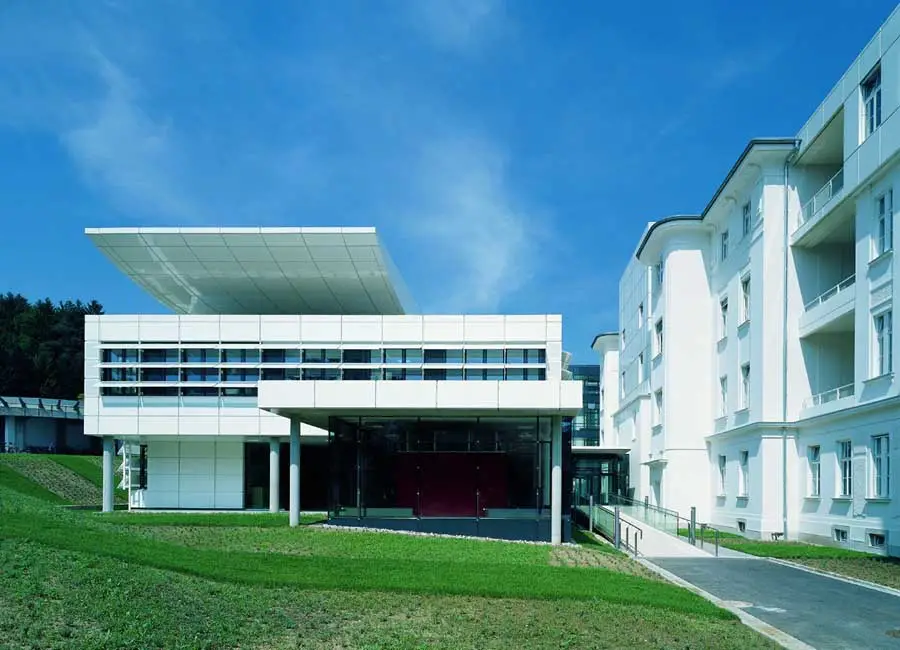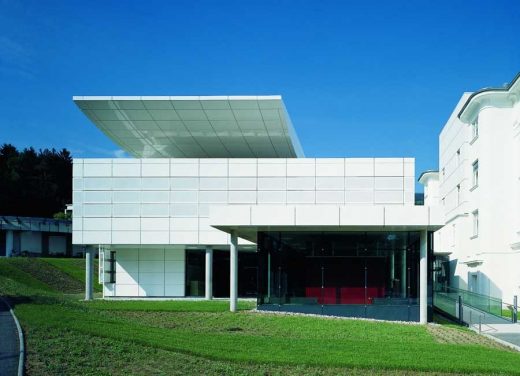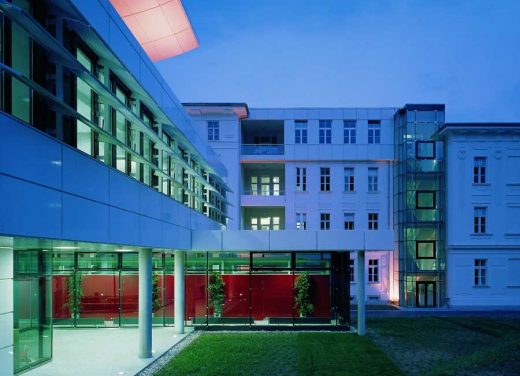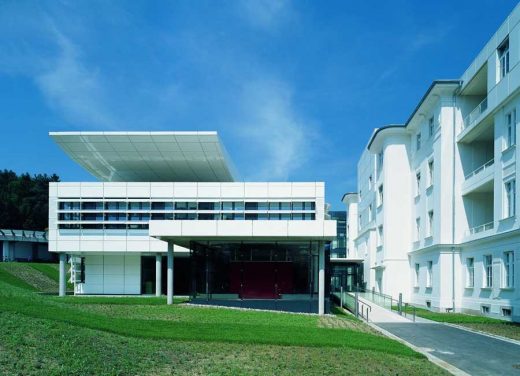ENT-Clinic Graz, Austria Architect, Office, Images, LKH Hospital Project Photos
ENT-Clinic Building, Austria
Austrian building design by Giselbrecht + Partner, Europe: Architecture Information + Images
post updated 27 August 2021
ENT-Clinic Graz
Date built: 2000
Ear, Nose and Throat Department
Architect: Giselbrecht + Partner ZT GmbH
ENT-Clinic, LKH Graz – From intelligent hardware to networked infrastructure
From a typological point of view, the modern hospital is a cross between a hotel and a factory. It already served as a hotel at its inception: the hospital of the middle ages served not only as a last refuge for the poorest ill people, but also served as a hostel for travellers.
The hospital then developed into a factory through several stages. Consideration of hygienic ventilation of hospital rooms towards the end of the 18th century gave rise to a development that, in connection with antiseptic and aseptic methods developed in the 19th century, lead to building design increasingly influenced by services engineering and logistics. The progress of medical technology finally lead to the fact that, in the 1920’s, hospitals were generally seen as sophisticated factories.
The automotive industrialist Henry Ford applied the logical principles of his ‘Fordian’ mentality also to the hospital he had built for his employees: ”In a normal hospital, nurses are forced to make many unnecessary steps. Hence they spend more time walking around than nursing the patients. This hospital is laid out in such a way as to avoid superfluous steps”, it says in his autobiography ”My life and work”, published in 1923.
On his works, Ford states in the same text: ”Our machinery is packed more closely than in any other factory in the world, … using a system that guarantees all workers the necessary square inches of room, but if possible no extra square inch, and certainly no extra square foot.”
In its strategic company concept, the Steiermärkische Krankenanstalten Gesellschaft KAGes (Styrian Hospital Association) has explicitly pointed out the dangers and risks connected with this approach. KAGes sees itself as a highly-specialised and hands-on service company in the advanced medical segment, within which more than 40 different professions directly or indirectly support the primary process of medical care. The comparison with a factory is justified by the number of employees in the individual areas.
At 7,000 out of the 14,000 employees in 21 regional hospitals, nursing ranks first, followed by technology and management and administration with 2,800 employees, and the medical technology area with slightly more than 1,000 employees. Surgeons and doctors amount to 1400. The size of this system and the diversity of disciplines required tend to give rise to frequent revision of organisational and administrative rules, along the lines of a ‘Fordian’ process optimisation. To quote the KAGes company concept: ”It is all too easy to lose sight of the real objective, the patient him/herself, given this high diversity of disciplines and working in supporting services remote from the patients. … We would therefore like to foster a company culture, in which every single employee seeks to appreciate and improve upon the interrelation between his or her activities and patient well-being.”
In the light of this company concept, the special qualities of the new treatment wing that Ernst Giselbrecht has designed for the Ear, Nose and Throat Department (ENT) of the Graz Regional Hospital are illuminated.
On the one hand, the design fulfils the highest demands in terms of service engineering and medical technology, and permits a multi-disciplinary way of working based on optimised single processes. On the other hand, it generates an atmosphere which, notwithstanding the ‘clinical’ conditions, asserts itself against the dominance of technology. This is achieved through room layout, proportions and lighting, as well as the materials used. For example, operating theatres are clad with granite instead of the usual plastic or stainless-steel panels. On a first glance, nothing more than a minor deviation from the norm but, in an artificial world characterised by equipment, this material, with its natural structure, confers a very special effect. Suddenly, the operating theatre is no longer the interior of a huge machine, but instead a room in which man senses the equality of his rights alongside technology.
This subtle message delivered by material provides a typical example of one of the un-quantifiable planning factors, which are so easily pushed into the background in high-technology buildings. The fact that Giselbrecht succeeded in having granite in the operating theatre is a very special achievement. In order to have a material listed in the catalogue of admissible components, it has to be proven to possess a series of qualities in this context.
For instance, it was necessary to check that the surface of the granite would scatter any beams from laser scalpels, which are used in the operating theatres, in such a way that they would not represent a risk for the personnel working there. Stainless-steel and plastic have been tested in this respect, but for granite a special surface treatment had to be found first. The fact that Giselbrecht was able to convince the client to extend the catalogue of standard components, instead of taking the easy way, highlights both the persuasiveness of the architect and the reasonableness of the client.
The three operating theatres on the first floor are situated at the south-eastern edge of the building between two access corridors. Patients are led to the preparation room and then into the operating theatre via the inner corridor. The external ‘corridor’, in reality a bright space that can also be used by the staff to enjoy a view of the gardens between the operations, serves for the delivery of surgical instruments from the sterilisation area. Giselbrecht, who likes to call architecture ‘intelligent hardware’, has inserted several spatial filters for the layout of the lighting conditions. External lamellae, made of varnished metal perforated with a dot raster, offer a complete shield against direct light whilst, when fully closed, still guaranteeing a view as though through a veil.
In the original design, the cupboards with the surgical instruments situated between operating theatre and access corridor should also have been glazed on both sides; what is left of the design now is a skylight strip, thanks to which there is at least a hint of the existence of the outside world, even in the operating theatres. If required for particularly complicated surgery, this strip can also be closed with shutters.
Although the three operating theatres on the first floor form the real heart of the extension, they only cover a rather small proportion of the overall floor area. The entire third floor is dedicated to service engineering facilities, which provide for independent air-conditioning and supplies for the three operating theatres and the sterilisation area. The pent roof is cantilevered over a roof terrace as a prolongation of the service floor. On the roof-terrace, which is thereby sheltered, regular maintenance equipment can be stored outdoors but protected from the weather. On the ground floor, directly adjacent to a roofed ambulance emergency access, there are two additional operating theatres for smaller surgery and acute cases as well as the out-patient area.
Here, Giselbrecht makes use of the interior of the, in principle three-bay, building as a waiting area, opening towards a garden terrace to the south. Treatment rooms in the out-patient area are combined into a red free-standing block – a clear and functional overall organisation, in which every-day processes are given an intense staging.
At this point, the building’s special ambivalence becomes visible. On the one hand, it is a container in a white shell, defined by technology and surrounding equally all areas. The out-patient block on the ground floor repeats this theme in the interior. On the other hand, the elements build a stage fabric: the pent roof welcomes the visitor, the top of the access tower becomes a figurine, lending it a certain direction, and even the lamellas of the façade are more than mere technical necessity. In the form of a ballet of lamellae, they stage the fairytale of a living and breathing house that can open up and close as if by magic. Of course, the friendly gestures, despite restraint, seem a little artificial, as though the building wouldn’t completely trust the raw charm of the technical infrastructure, and therefore reaches back for trusted images drawn from the classical modern repertoire.
These gestures are of particular significance, as the ENT is part of a historical ensemble. Although built only just after the start of the 20th century, the pavilion arrangement that is the old regional hospital obeys an architectural principle from the middle of the 19th century. This principle has its origin in the tent-based military field hospitals, which were particularly widespread in Germany. The Graz regional hospital was built at a time when the medical motivation for pavilion designs already belonged to the past. The new antiseptic techniques were achieving similar success rates to those of the pavilion system, but in compact and so commercially more economical facilities.
Holding on to a typology, notwithstanding its original motivation, makes way for new motives to take over from the old. It were considerations of town-planning that led to the retention of the pavilion system for hospital construction: hospitals tending towards garden cities laid out in regular rows. However, the problems in operating and logistics are evident. Since the second world war, the decentralised pavilion hospital model was regarded as in all respects outdated, albeit with the sole advantage that adequate space for extension was available between pavilions. The planning vision of a garden city was then pushed aside in the subsequent cramming of the sites.
And so also in Graz, the filling in of interstices has allowed a hybrid structure to emerge from the former arrangement of single entities, gradually growing into a continuous construction. The most remarkable result of this change has been the development of an underground tunnel system throughout the hospital site over the last few years. A subterranean system of passages connects the various parts of the hospital, giving rise to a dense complex that perhaps anticipates future city structures in much the same way as the pavilion hospitals in parkland settings set the tone for the neat rows of classical modern layout. In this large complex, there is no longer a role for the clearly delineated single building. It must act as a component of an all-encompassing networked infrastructure extending beyond mere bricks and mortar.
In an university hospital such as the Graz regional, this development touches on a further aspect: the observation of operations carried out here can no longer be direct, as was the case in the university ‘anatomical theatres’ of yore, but rather relayed indirectly via monitor screens, on which the surgeon himself often relies as he checks his progress. The possibilities of telemedicine admit an even greater de-coupling, already reality in the area of diagnosis and, for surgery, only a matter of time.
A highly specialised clinic of international acclaim like the ENT at the Graz regional can thereby extend its beneficial influence well beyond the local area. The original buildings house not only beds, but also a training centre with auditorium and a fully equipped video editing studio, in which videos of operations can be prepared for educational and further training purposes. The decision to invest in such a facility is part of the KAGes’s strategy to place itself in at the leading edge of medical practice against stiff international competition, and to build on existing skills in a targeted way.
In his extension to the ENT, Ernst Giselbrecht has taken a step beyond architecture as intelligent hardware, the idea that he himself promulgates. The autonomy of the structural components, so often brought to the fore in his work, is here continued in an autonomy of functional components. They are no longer concentrated in classical, clearly-delineated buildings, but rather identified through their role in an all-encompassing networked infrastructure that will, in the future, have a formative influence not only on our hospitals but also on our cities.
Dr. DI Christian Kühn
„HNO-Klinik Graz“, Baudokumentationen 17 HDA, Haus der Architektur Graz
CONVERSION ENT-CLINIC – EXISTING, UNIVERSITY HOSPITAL OF GRAZ
Address: Auenbruggerplatz, LKH-Univ.Klinikum, 8036 Graz
Client: Stmk. Krankenanstalten GmbH KAGes
Architect: DI Ernst Giselbrecht
Brockmanngasse 48
A-8010 Graz
Tel: 0316/817050
Fax: 0316/817050-9
Project Team: Project manager: DI Kuno Kelih, Ing. Johannes Eisenberger
Assistance: DI René Traby, DI Andreas Ganzera, Sandra Gruber, Wolfgang Öhlinger, Peter Fürnschuß, and others
Technical consultants: Project Management / Structural: Büro DI Friedl – DI Rinderer,
8010 Graz
Mechanical services: DI Erwin Wagner, 8010 Graz
Electrical: Ing. Rauter, 9020 Klagenfurt / Moskon&Busz GmbH, 8020 Graz
Medical: VAMED, 1104 Wien
Construction physics: Mag. Hebenstreit, 2770 Gutenstein
Audio/Visual: DI Dr. Haydn, 8020 Graz
Contractors: Main contractor: Granit, 8022 Graz / Lieb-Bau, 8160 Weiz
Metalwork: Morocutti, 8055 Graz
Superstructure: Trotek, 8010 Graz / Peklar, 8010 Graz
Design & documentation: 1995-99
Start of construction: Phase 1: 1995 / Phase 2: 1997
Completion: Phase 1: 1997 / Phase 2: 1998
Technical data: Usable floor area: 5.700 m² approx.
Total floor area: 6.900 m² approx.
Built-up area: 1.700 m² approx.
Cubage: 30.000 m³ approx.
Project description: University-Clinic with 99 beds, 5 operating theatres and a number of special out-patient treatment rooms as well as university spaces (lecture theatres).
Conversion and addition of extra storeys to the historical existing building from 1906 (art nouveau), construction of a two-storey communication and logistics tunnel beneath the existing, addition of a services wing, one below and three above grade storeys, with connection to the tunnel system.
Reinforced concrete frame structure with two-way slabs and suspended aluminium-glass facade with adjustable sunshades, providing both sight and sun protection.
Organised into a total of three phases of construction to allow normal operation of the hospital to continue.
Construction costs: Euro 13,80 million net. approx.
Publications: · Ernst Giselbrecht 1985-95, 1996
· Ernst Giselbrecht: Architekturen,1997, ISBN 3-7643-5750-9
· Ernst Giselbrecht: Architecture as Intelligent Hardware, 1999, ISBN 88-7838-072-5
· Ernst Giselbrecht HNO-Klinik Graz, Baudokumentationen 17 HDA, 2000, ISBN 3-901174-39-7
· Bauen mit Aluminium, Huques Wilquin, Birkhäuser-Verlag, 2001, ISBN 3-7643-6411-4
· Il Progetto, Okt. 2001
· Architectural Review, März 2002
· Health Spaces of the World, Vol. 2, Images Publishing Group Australia, 2004, ISBN 1-86470-110-2
· Medical Design, daab-Verlag Köln, 2006, ISBN 3-937718-58-3
· Contemporary World Interiors, Susan Yelavich, Phaidon Verlag, 2007, ISBN 978-0-7148-4336-0
Prizes, Awards: · Europa Nostra Award 2002, European Union Prize for Cultural Heritage
ENT-CLINIC – NEW BUILDING, UNIVERSITY HOSPITAL OF GRAZ
Location: Auenbruggerplatz, LKH-Univ.Klinikum, 8036 Graz
Client: Stmk. Krankenanstalten GmbH KAGes
Architect: DI Ernst Giselbrecht
Brockmanngasse 48
A-8010 Graz
Tel: 0316/817050
Fax: 0316/817050-9
Project team: Project manager: DI Kuno Kelih, Ing. Johannes Eisenberger
Assistance: Peter Müller (Competition), DI René Traby,
DI Andreas Ganzera, Sandra Gruber, Wolfgang Öhlinger,
Peter Fürnschuß, and others
Competition: Autumn 1994 (1st Prize)
Design & documentation: 1995-99
Start of construction: December 1998
Completion: May 2000
Location: Graz, Austria
Architecture in Austria
Contemporary Architecture in Austria
Giselbrecht + Partner Architects
Skyspace, Arlberg Region
Architects: Baumschlager Eberle Architekten
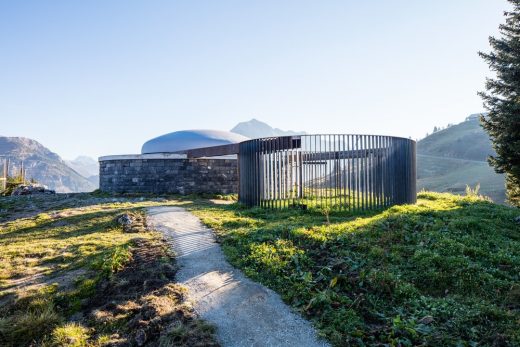
photograph © Florian Holzherr
Skyspace Arlberg Region
Comments / photos for this ENT-Clinic Graz Biokatalyse – Austria Clinic Architecture page welcome

