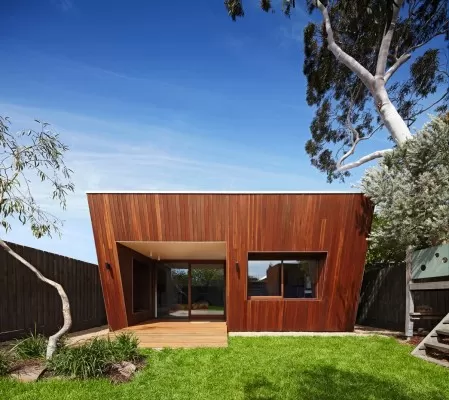Thornbury House, Victoria Residential Development, New Australian Architecture Photos
Thornbury House, Victoria
Australian Contemporary Home by Mesh Design Projects, Architects
10 Oct 2014
Design: Mesh Design Projects
Location: Victoria, Australia
Thornbury House in Victoria
Photos by Peter Clarke
Victoria Residence
The home is located in Thornbury, an inner northern suburb of Victoria (Australia) which has a number of early century homes, whose aesthetic the architects admire. Mesh Design Projects Architects therefore didn’t want to change the nearly 100 year old part of the house, nor the streetscape but were looking for a contemporary renovation that suited their needs.
Whilst we also required a basic open plan design we didn’t want to live in a large open box and wanted defined areas of functionality.
The north facing design encompasses the kitchen as the hub, with a large island bench plus more formal dining area and has copious natural light. The living area to the east protected from the sun and the play area for our small children with a recessed fish tank in the wall surrounded by hidden storage cupboards.
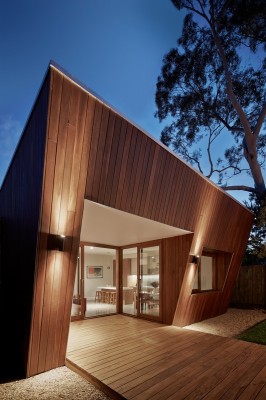
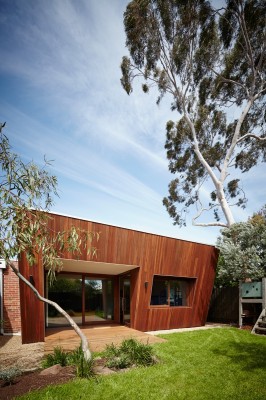
We designed the rear of the home to include passive solar design, so we were blocking out the summer sun but letting in the winter sun that would heat up the polished concrete slab and release heat into the home when needed most in winter. The windows are double glazed with low-e glass, walls and ceiling had highest r-value insulation possible.
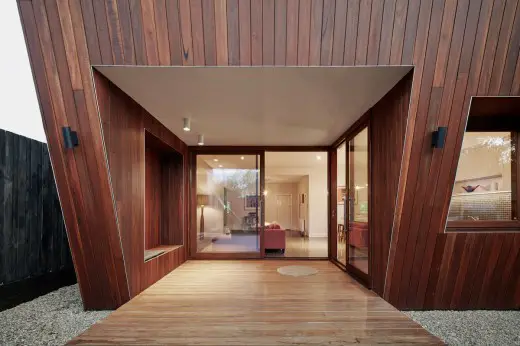
The exterior was clad in solid timber ‘spotted gum’ vertical planking that has a beautiful natural feeling, it softens the sharp angles of the rear and keeps within our palette of natural materials. We wanted to showcase that a solar passive home is functional but can also be visually appealing.
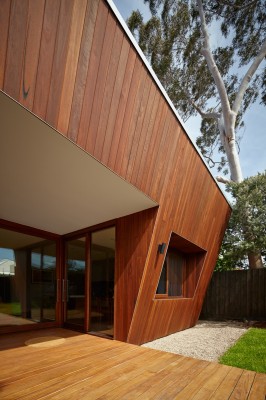
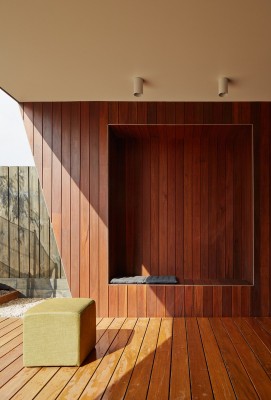
One of our main aims was not to over build, respect the neighbours and retain a comfortable and practical rear yard.
Thornbury House Victoria – Building Information
Project completed: 2013
Building Designer: Matthew Duignan
Office: Mesh Design Projects
Photographs: Peter Clarke
Thornbury House information received from Mesh Design Projects
Location: Thornbury, Victoria, Australia
Australian House Designs
New Property in Australia – architectural selection:
Hide House, Venus Bay Beach, South Gippsland, Victoria
Design: MRTN Architects
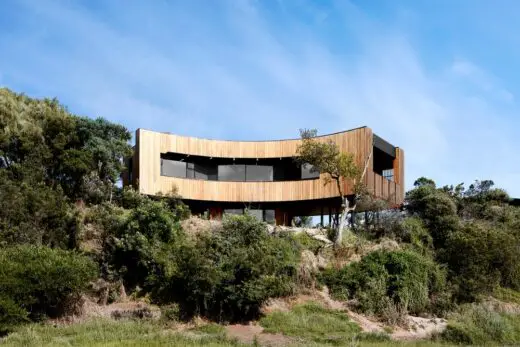
photo : Dave Kulesza
Hide House, Venus Bay Victoria
Somers Modular Home, Somers, Victoria
Design: Modscape
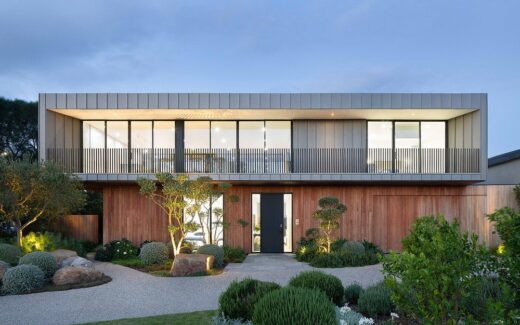
photo : Emily Bartlett
Somers Modular Home, Victoria
Australian Architecture
Australian Architect Studios – design firms on e-architect
Australian Houses
Comments / photos for the Thornbury House by Mesh Design Projects page welcome

