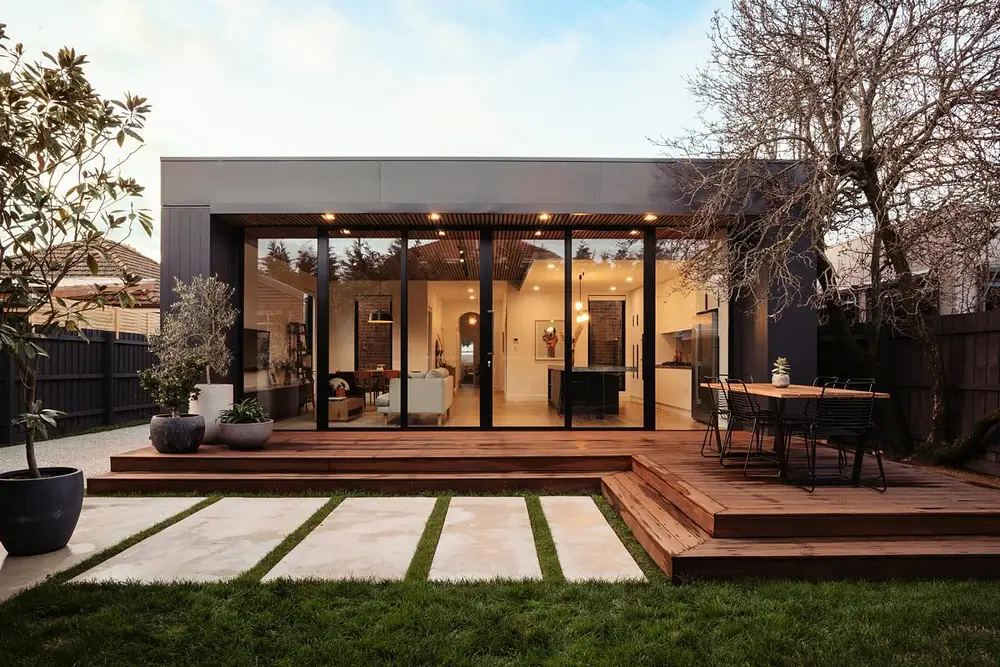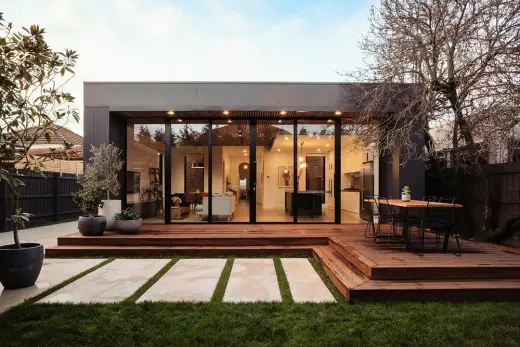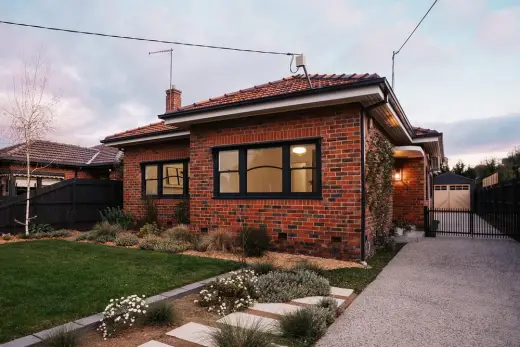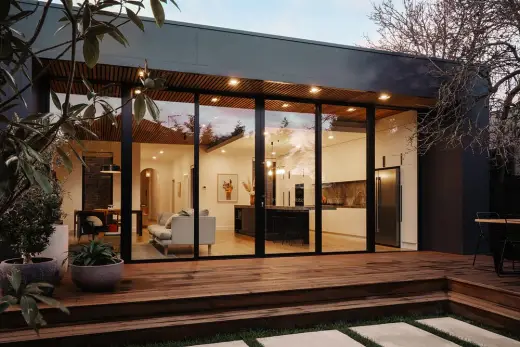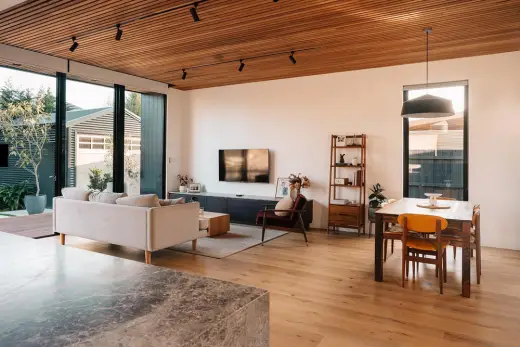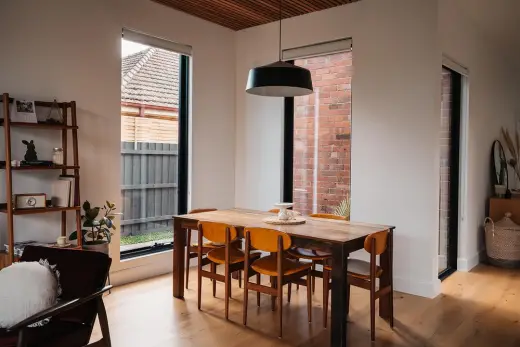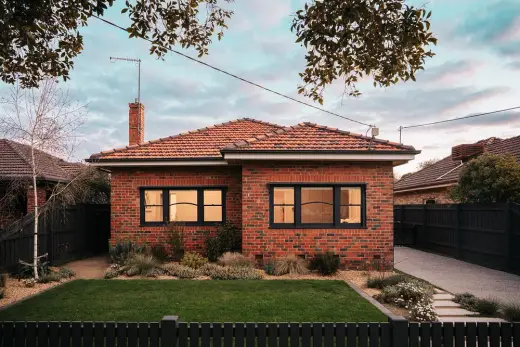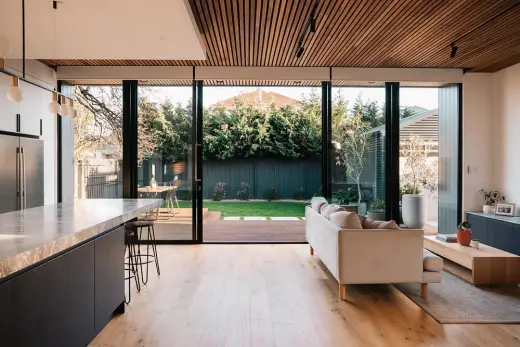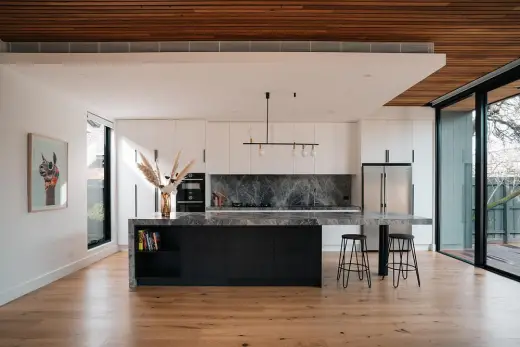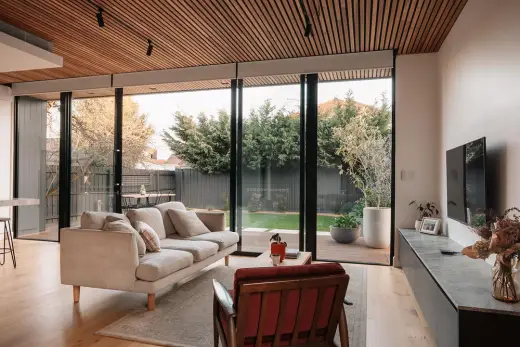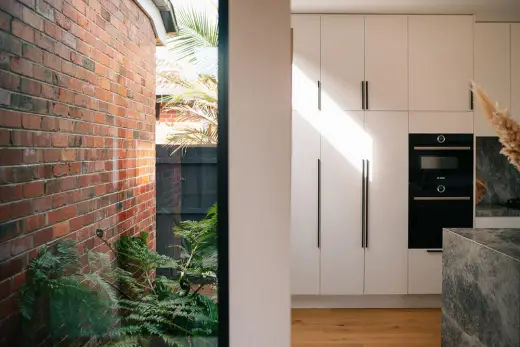Hughesdale Extension, Victoria residence design, Australian modern real estate images, Architecture project photos
Hughesdale Extension in Victoria
17 September 2023
Design: Block Architecture Studio
Location: Hughesdale, Victoria, Australia
Photos by Sarah Godenzi Photography
Hughesdale Extension, Australia
The extension to this 1920’s era red clinker brick original dwelling removed the previous lean-to addition, while lightly touching the existing fabric of the building. The extension sensitively opens the spaces out to a beautiful garden while creating a comfortable interior for the residents to enjoy.
The quiet extension provides an open living, dining and kitchen space, opening onto a back deck and yard. The existing dwelling is reconfigured to provide an additional bedroom, bathroom and laundry, as well as a master suite to the previous sitting room.
The new extension increases the amenity to the dwelling providing the clients with additional space and functional, light filled living areas. It is respectful of the original property, while at the same time seeking to add its own signature to the composition as a whole.
Hughesdale Home Extension in Victoria, Australia – Building Information
Design: Block Architecture Studio – https://www.blockarchitecturestudio.com/
Project size: 255 sqm
Site size: 540 sqm
Completion date: 2022
Building levels: 1
Photography: Sarah Godenzi Photography
Hughesdale Extension, Victoria Australia images / information received 170923
Location: Hughesdale, Victoria, Australia
Melbourne Architecture
New Melbourne Architecture
New Melbourne Buildings: current, chronological list
Melbourne Architectural Tours by e-architect
Thompson Home
Design: McGann Architects
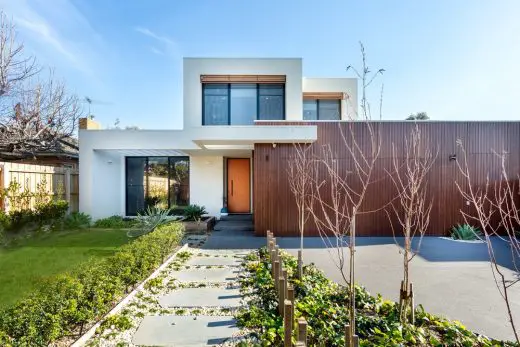
photograph : The Space Cowboy Photography
Thompson Home
Over Pool House, Hawthorn, Victoria, Australia
Design: Jane Riddell Architects
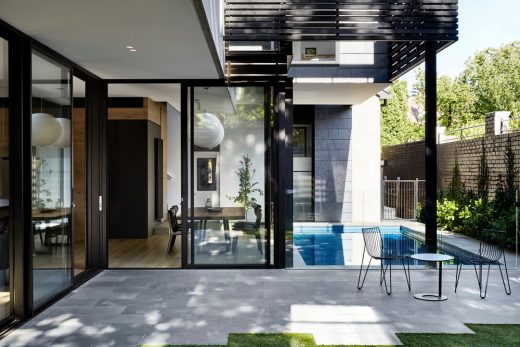
photograph : Tess Kelly
New House in Hawthorn
Architecture in Australia
Contemporary Australian Architectural Projects
Australia Architecture Designs – chronological list
VC3
Architects: Cox Architecture
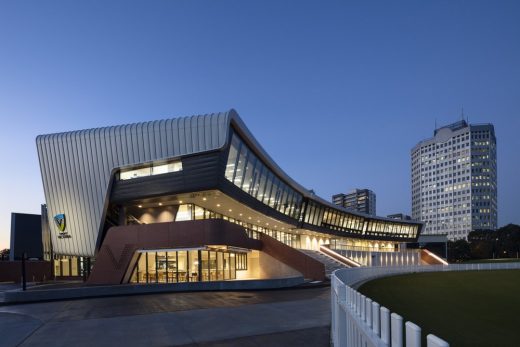
photo : Dianna Snape
Victorian Cricket and Community Centre
Comments for the Hughesdale Extension, Victoria Australia designed by Block Architecture Studio page welcome

