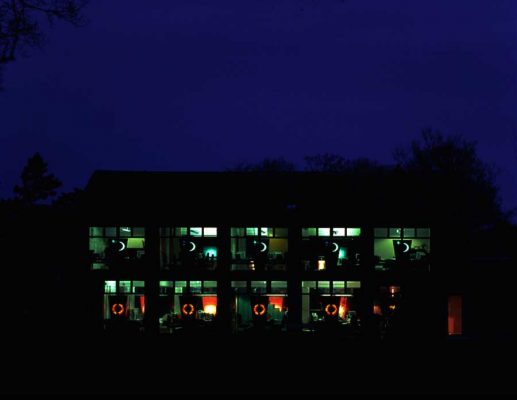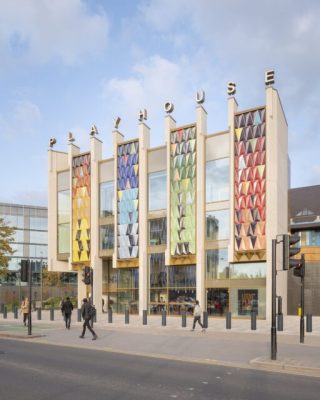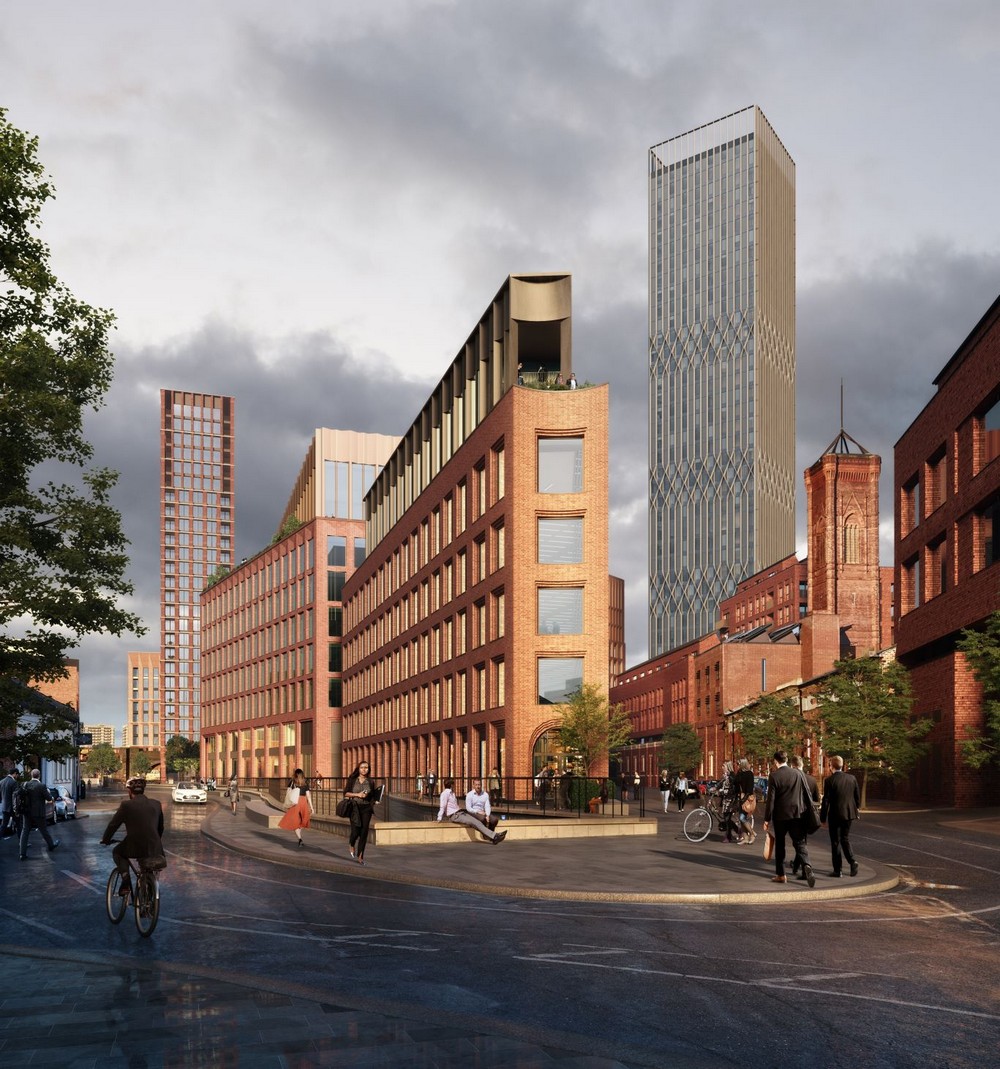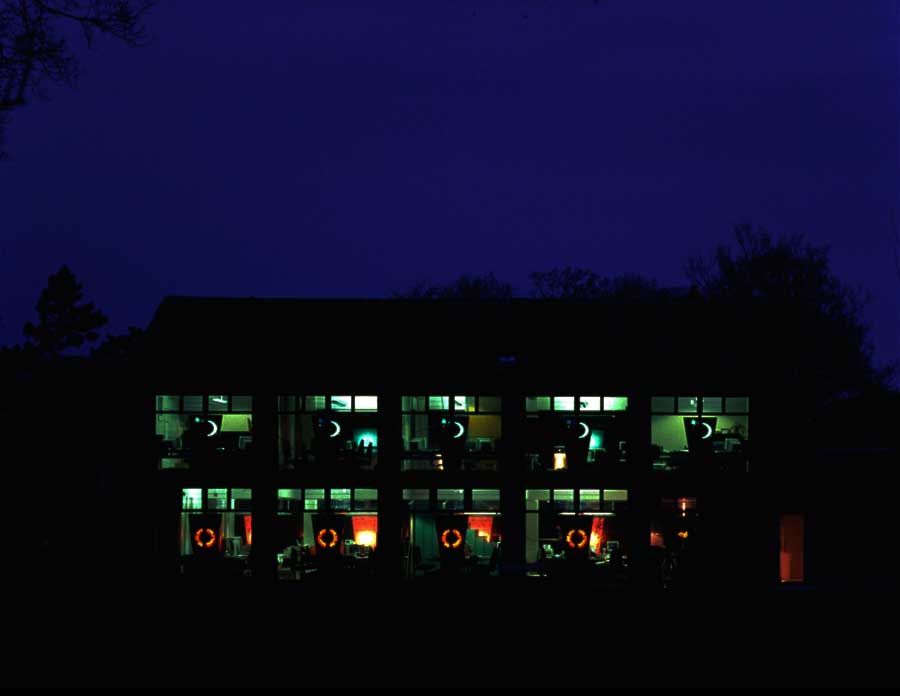Studio BAAD, Yorkshire Architects, Buildings, Hebden Bridge Design Studio, Office
Studio BAAD Architects : Architecture
Hebden Bridge Architecture Practice: Yorkshire Design Office, England, UK
post updated 14 May 2021 ; 12 Sep 2017
Studio BAAD – Major Design
4 Columns, Skipton, Yorkshire, Northern England, UK
Date built: 1998

photo : Studio BAAD
Set in a listed building – a former hay barn on the country estate of Earl Tempest at Broughton Hall, Skipton, Yorkshire, this is part of a group of former agricultural buildings operated by Roger Tempest, heir to the estate, who had the foresight to convert once-derelict dairies and barns into a business park. The building forms two sides of a courtyard: on the east side the windows face hills and woodland; a door in the staff coffee-bar opens onto a timber deck which oversails a flag-ringed pool, once used as an ice-pond.
Studio BAAD – Key Projects
Studio BAAD are a West Yorkshire based Architecture & Design practice
Key Projects by Studio BAAD, alphabetical:
ARTSPACE, Leeds City Art Gallery, Yorkshire, England
Date built:-

photograph : Russell Horn
Linden Mill – Studio BAAD Office, Yorkshire, England
Date built: 1989

picture : Russell Horn
The development of Linden Mill dates from 1908 when the first phase, approximately one-third of the main mill building was built. The glazing extends through 2 storeys and on the east elevation and includes a fully glazed gable. The architects offices are on the first floor.
Mine – Leeds University Union Bar, Yorkshire, England
Date built: –

interior image : Daniel Hopkinson
Moyles Restaurant, Hebden Bridge, Calderdale, Yorkshire, England
Date built: –

picture : Daniel Hopkinson
Pecket Well Mill, Hebden Bridge, Calderdale, Yorkshire, England
Date built: 2004

photo : Steve Morgan
Re-development of a Grade 2 listed fabric-weaving Mill set on the hills above Hebden Bridge. The scheme creates 31 dwellings of varying types and sizes, and has already won a Yorkshire Rural Renaissance Award
Wire – Nightclub, Leeds, Yorkshire, England
Date built: –

picture : Daniel Hopkinson
More architectural projects by this Hebden Bridge architecture office online soon
Location: Hebden Bridge, Yorkshire, England, UK
Yorkshire Architects Practice Information
Studio BAAD based at Hebden Bridge, West Yorkshire, UK
Website: https://www.studiobaad.com/
Leeds Building Designs
Leeds Architectural Designs
Leeds Architecture Designs – chronological list
Leeds Playhouse
Design: Page\Park Architects

photograph : Jim Stephenson
Leeds Playhouse Building
The Leeds Playhouse has been transformed by a radical reconfiguration and extension of the existing building to create a new face for the organisation and improve accessibility for all.
CEG Temple Scheme, Globe Road, Temple District, Leeds, West Yorkshire, England, UK
Design: Feilden Clegg Bradley Studios (FCBS)

image from architecture practice
Globe Point Leeds: CEG Temple District Scheme
CEG has appointed BAM Construction to deliver the first phase of its £350million development at Globe Road, Leeds, with a start on site confirmed for 30th March. It is the only announced speculative new build office completing in Leeds City Centre in 2021.
Buildings / photos for the Studio BAAD Architects – Hebden Bridge Design Office page welcome

