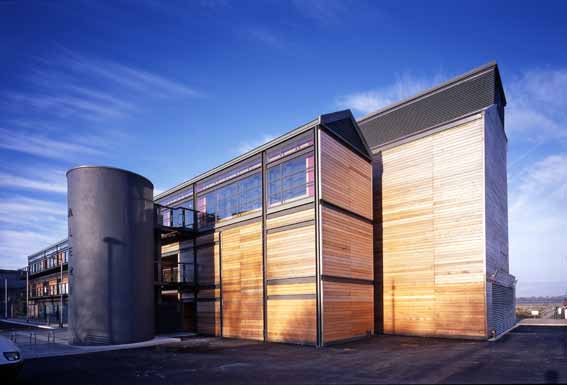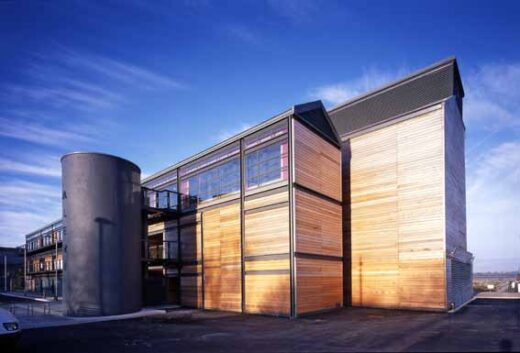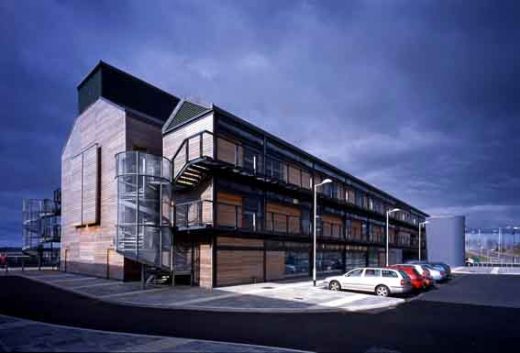Caernarvon Theatre Photos, Arts Centre North Wales Building, Architect Design Images, Gatehouse conservation
Caernarfon Theatre – Galeri : Welsh Arts Centre
Contemporary Welsh Arts Centre building design by Richard Murphy Architects, Edinburgh, Scotland, UK
post updated 20 November 2023
Design: Buttress, Architects
Caernarfon Castle medieval gatehouse conservation and development
A £5 million conservation and development project has granted visitors access to areas of the medieval gatehouse at Caernarfon Castle for the first time in centuries.
Caernarfon Castle medieval gatehouse renewal
Situated on the banks of the River Seiont in north west Wales, the renowned Caernarfon Castle forms part of the fabric of Welsh history and was given World Heritage Site status in 1986 – Wales’ first.
The project has seen the installation of a rooftop deck, new flooring in the gatehouse towers and the fitting of a lift that allows access to areas of the upper battlements.
Aiming to shine a light on the castle’s rich history, and also add a new contemporary layer to the story, the architectural interventions have been designed to seamlessly fit in with the castle’s aesthetics. The choice of materials was an essential consideration in this.
Buttress Architects led the project and specified Accoya wood to craft the new viewing deck and seating areas. The wood has similar tones to the castle’s original masonry and will, in time, have a weathered effect, tying in with the overall look and feel of the castle.
These new seating areas have been created to be physically separate from the castle walls. The idea is to ensure that the interventions have minimal impact on the castle’s existing structure and can be easily removed.
Lucy Ashcroft, senior architect at Buttress and lead architect on the project said: “We worked closely with Cadw, the historic environment service of the Welsh Government, who invested a huge amount of money to ensure that the castle is welcoming and accessible and continues to make a valuable contribution to the economy of the surrounding area.
“One of the greatest things about this project is that it’s not a single piece of architectural design; it’s a collection of interventions that create experiences and improves the facilities for all visitors within the King’s Gate. We’ve achieved this by ensuring our interventions slot into the castle’s story, in a contemporary way, with the castle acting as the main character.
“Choosing the right materials to carry this off was essential. We wanted to create something that would complement the existing structure, both aesthetically and functionally. Accoya is incredibly durable and requires little maintenance, so staff can focus on delivering an enjoyable guest experience, rather than worrying about maintenance work. On top of this, the colour and the weathering effect of Accoya complements the original features of the castle perfectly, while adding a modern twist.”
Justin Peckham, Head of Sales UK&I, at Accsys, added: “When we work with architects, they choose Accoya for multiple reasons from durability and stability to aesthetics – all of which were key qualities to Buttress. Its team understood the impact that this place has on the local community and was keen that every decision made reflected both its history and its future. This included material choice and by choosing Accoya, they were able to use a material that sits in harmony with the castle’s fascinating history and sense of place.”
About Buttress:
Buttress is a leading design studio providing architecture, urban design, interiors and conservation design services.
About R.M Jones:
RM Jones, architectural and bespoke joinery manufacturers, completed the majority of the joinery on the project, the spiral stair, desk, café, and internal furniture.
About Grosvenor Construction:
Grosvenor Construction is a specialist building conservation company and was the main contractor on the project. The decking and seating within the deck were done by Grosvenor Construction’s in house joiners.
For more information, please contact the Accoya team at Refresh PR:
Previously on e-architect:
post updated 7 November 2021
Address: Galeri Creative Arts Centre, Caernarfon, Wales
Design: Richard Murphy Architects
Caernarfon Arts Centre
Caernarvon Theatre and Arts Centre: April 2005
Richard Murphy Architects’ project for Cwmni Tref Caernarfon is a combination of theatre, arts facilities and offices for creative industries in the Caernarfon. The initial project architect was Adrian Welch (concept), with James Mason acting as Project Architect for design to completion.



Caernarfon Arts Centre images by Daniel Hopkinson from Richard Murphy Architects
This Richard Murphy building featured on the front cover and as the major building study of the Architects’ Journal on 30th of March 2005.
The Caernarfon Arts and Enterprise Centre opened 31 Mar 2005
Galeri Caernarfon Arts Centre – more photos of this new building in Northwest Wales.
Caernarfon is a Royal town, community and port in Gwynedd, Wales, with a population of 9,611. It lies along the A487 road, on the eastern banks of the Menai Straits, opposite the Isle of Anglesey.
The city of Bangor is 8.6 miles (13.8 km) to the north-east, while Snowdonia fringes Caernarfon to the east and south-east. Carnarvon and Caernarvon are anglicised spellings of Caernarfon that were officially superseded in 1926 and 1974 respectively.
The ascent of the Tudor dynasty to the throne of England eased hostilities between the English and Welsh, and resulted in Caernarfon Castle falling into a state of disrepair. However, Caernarvon continued to flourish, leading to its present status as a major tourist centre and seat of Gwynedd Council, with a thriving harbour and marina; Caernarvon has expanded beyond its medieval walls and experienced heavy suburbanisation. Its population includes the largest percentage of Welsh-speaking citizens anywhere in Wales.
Photos: Daniel Hopkinson
Arts Centres / Castle Buildings
Caernarfon Arts Centre images / information from Richard Murphy Architects, Edinburgh, Scotland
Location: Caernarvon, Northwest Wales, UK
Welsh Building Designs
Welsh Architecture Designs – architectural selection below:
Cult Music Venue Clwb Ifor Bach, Womanby St, Cardiff
Architects: Nissen Richards Studio
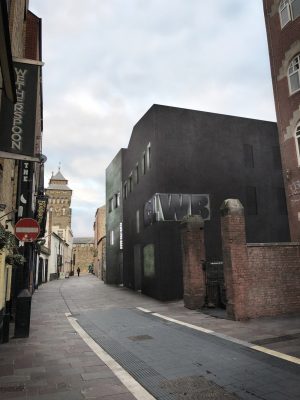
image © Nissen Richards Studio
Clwb Ifor Bach Cardiff
Multidisciplinary architecture and design practice Nissen Richards Studio has revealed its plans for the redevelopment of Clwb Ifor Bach, an iconic music venue in the heart of Cardiff.
Livin Student Housing, 21-27 City Road
Architects: Holder Mathias
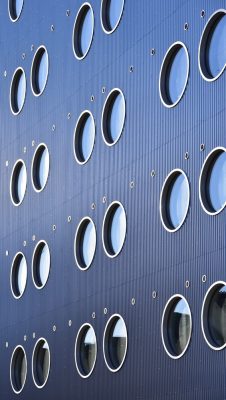
photo : David Gallimore
Livin Student Housing in Cardiff
Cardiff Library Building
Design: BDP Architects
Cardiff Library Building
Ruthin Craft Centre, Ruthin
Design: Sergison Bates Architects
Ruthin Craft Centre
Welsh Architecture – a selection of recent major architectural designs in this country
Welsh Architect – architectural practice listings on e-architect
Contemporary Architectural Designs
This Contemporary Welsh Arts Centre building was nominated for the Scottish Design Awards in 2006 – Architecture Grand Prix
Comments / photos for the Caernarfon Arts Centre page welcome
Website: Architecture

