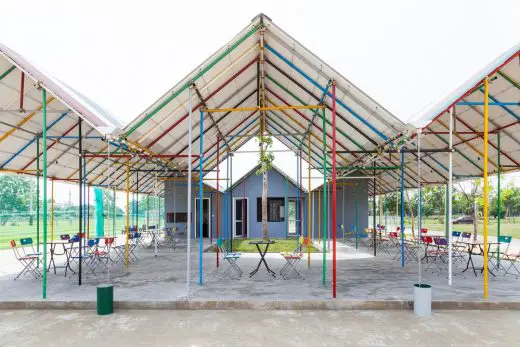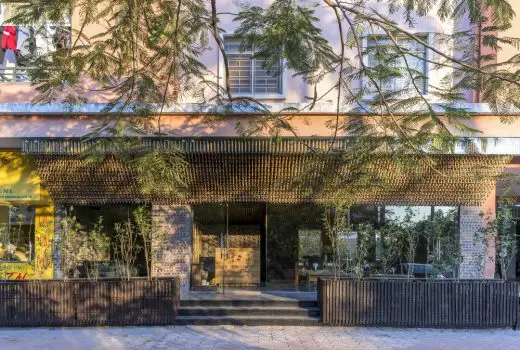VietinBank Business Centre, Vietnamese Building, Design, Hanoi Property, Image
VietinBank Business Centre Vietnam : Hanoi Architecture
Towers Buildings in Vietnam – design by Foster + Partners
22 Oct 2010
VietinBank Business Centre
Architects: Foster + Partners
Foster + Partners’ first project in Vietnam breaks ground
A ground-breaking ceremony has been held for VietinBank Business Centre, Foster + Partners’ first project in Vietnam. Bringing together the Bank’s headquarters, conference, hotel and leisure facilities, the landmark towers are strategically located between central Hanoi and the airport, demonstrating the emergence of Vietnam as an international financial centre.
The 300,000-sqm mixed-use development comprises two towers, connected by a seven-storey podium building containing conference facilities, luxury shops, cafes and restaurants and topped by roof top gardens. The taller tower, at 68-storeys, will provide an energy-efficient new headquarters for VietinBank, one of Vietnam’s largest banking groups. The second, 48-storey tower will house a five-star hotel, spa and serviced apartments.
The scheme has a progressive environmental agenda and is designed to mitigate the effects of the area’s high levels of humidity using a low-energy, desiccant wheel. The system draws in humidity, separating the water from the atmosphere and exhaling hot, dry air, which can then be cooled by ground water and released back into the buildings. This is the first time this technology has been applied in the region on such a large scale. A serrated facade, made up of projecting fins at 4.5-metre intervals, provides both shade and a unit of measurement for cellular offices around the perimeter of the floor plate.
Mouzhan Majidi, Chief Executive of Foster + Partners, remarked:
“This is an exciting moment for the practice, as we break ground on our first project in Vietnam. Our design is a sustainable response to the climate and traditions of Hanoi and the tower will have an important symbolic presence – VietinBank will rise above the surrounding buildings to be one of the first landmarks you see at the gateway to the city.”
VietinBank Business Centre – Building Information
VietinBank Business Centre Hanoi, Vietnam 2010-
Address: Lot TM01, Ciputra, Tay Ho District, Hanoi
Appointment: 2010
Construction: Start on site 20th October 2010
Total Useable Area: 300,000 m²
Typical Floor to Floor Height: Office Tower 4.25m Hotel Tower 3.70m Podium 4.75m Building Height: Office Tower 363m Hotel Tower 250m Podium 42m
Number of Storeys: Office Tower 68 Hotel Tower 48 Podium 7
Facilities: VietinBank’s new headquarters, 5-star hotel, conference & banqueting, retail & leisure
Structure: Office Tower: composite Hotel Tower & Podium – concrete
Cladding: Curtain walling
Lifts: Mainly scenic passenger lifts for both towers
Environmental System: Combined Heat and Power Plant, Chilled Water, Ground Water Cooling and Water Source, Desiccant Dehumidification
VietinBank Business Centre Building images / information from Foster + Partners, Architects
Location: Lot TM01, Ciputra, Tay Ho District, Hanoi, Vietnam
Vietnam Architecture
Vietnam Architecture Design – chronological list
Re-ainbow Community Facilities, Duc Tho, Ha Tinh Province
Design: H&P Architects

photo : Doan Thanh Ha
Re-ainbow Community Facilities in Duc Tho
Mành Mành Salon, Van Quan urban zone, Ha Dong district, Hanoi
Design: H&P Architects

photo : Nguyen TienThanh
Mành Mành Salon in Hanoi
Foster & Partners – Building News 2010
Lusail Iconic Stadium Building, Qatar
Lusail Iconic Stadium
Sperone Westwater, New York, USA
Sperone Westwater Gallery
Lac Trung Software City office building, Ho Chi Minh City
Vietnam office building
Unilever Vietnam Head Office, Ho Chi Minh City
Unilever Vietnam
Comments / photos for the VietinBank Business Centre Vietnamese Architecture page welcome
VietinBank Business Centre Building
Website: Vietnam


