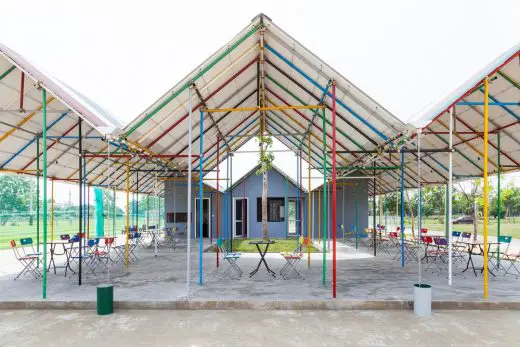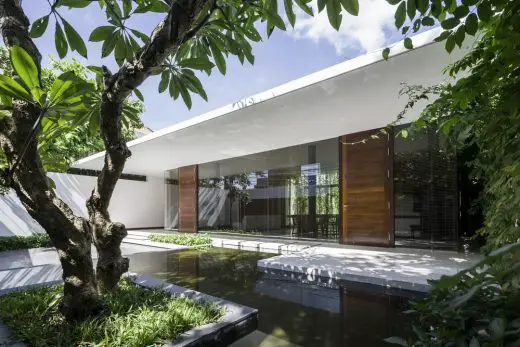FPT City Danang, Vietnamese Skyscraper Building, Project, Design
FPT City Danang : New Vietnam Architecture
FPT City Vietnam – design by SOM, Architects
3 Mar 2011
FPT City Danang
SOM Awarded Commission for FPT City in Danang, Vietnam
Skidmore, Owings & Merrill, LLP (SOM) has been awarded the Master Plan commission for FPT City in Danang, Vietnam. SOM’s preliminary plan for a sustainable new high-tech community at the edge of the city has been applauded by local authorities, including the Head of Planning and the Peoples Committee of the City of Danang. SOM is now working closely with these authorities to finalize the project’s design and ensure its delivery. This is SOM’s second recent project ‘win’ in the country and follows the firm’s recent success of Green Tech City in Hanoi.


FPT City Danang pictures : SOM
The plan has been commissioned by FPT, an up-and-coming national IT and telecommunications company with over 10,000 employees. Covering an area of over 180 hectares, the Plan incorporates a wide range of uses organized into a series of distinct districts, including a Town Centre, a Business District, and a series of residential neighborhoods. The plan also incorporates a new University Campus for FPT University – specializing in information technology, software development and e-services. The campus will also contain a research institute and training centre for FPT employees, allowing new technology to be developed further and put directly into practice.
The plan is formed on key principles to reduce energy needs and carbon emissions by promoting best practices in mixed-use development in an emerging local context of luxury resorts and single-use residential communities. Instead, FPT City will promote a diverse living community with integrated local services accessed via sheltered and shaded walkable streets. In addition to a web of natural greenways, the plan also incorporates a wide network of smart infrastructure. As a major national IT provider, FPT will ensure the delivery of state-of-the-art communications and information technology to every business and household in the community.
SOM’s Master Plan creates a new development vision for Danang based on its local cultural landscape and urban heritage. The plan integrates future development within a unique landscape setting and provides necessary community amenities to serve a future urban population in excess of 30,000 people. A complete urban living environment will emerge on site, including a variety of housing types integrated with schools, kindergartens, healthcare clinics, sports and other public facilities. One of the key features at the heart of the Town Centre is a riverfront harbour animating a civic piazza, and establishing a vibrant meeting space for this new community.
The Master Plan expands and reinforces the local green character of Danang. The vision incorporates a series of expansive linear greenways for recreation and stormwater management. This park system assists in managing flood control, preventing rainwater runoff into surrounding areas, filtering and cleansing grey water and providing a source for irrigating future landscape areas. These greenways link each neighborhood directly to a revitalized riverfront. New public spaces are also provided at the heart of each urban district and residential area, ensuring that residents, students and workers alike are all within a short 3-minute walk to these shaded outdoor spaces.
The plan also brings to life part of a strategic regional river corridor initiative to be implemented between Danang and Hoi An, a national tourist destination, by establishing a new riverfront eco-park. The waterfront park engages a large existing lake at the river’s edge and will be designed to restore, protect and enhance the wildlife habitat along its entire length and around the lake’s perimeter.
FPT City is a significant addition to SOM’s worldwide range of innovative and sustainable master plans and is one of four new large-scale plans being developed by SOM in Vietnam. This follows the firm’s Saigon South Master Plan in Ho Chi Minh City, Vietnam which was completed in the late 1990’s. The first major phases of development have recently been completed there, including the impressive new district of Phu My Hung. SOM’s legacy of large scale city planning in the region continues, including the Baietan Master Plan in central Guangzhou, China, the Binhai New Area CBD in Tianjin, China and the Beijing Central Business District (CBD) East Extension Master Plan.
SOM’s City Design Practice has planned major projects throughout the Americas, Europe, the Middle East, India and Asia. These include the master plan for Canary Wharf in London, the National Plan for the Kingdom of Bahrain and the redevelopment strategy for the historic Eastern Harbour of Alexandria, Egypt. SOM has focused on cities as the places where the strongest forces for change are at work and where there is the greatest need to address issues of livability, function and growth. SOM has responded by creating long-range plans for whole cities, central city and waterfront districts, and urban neighborhoods with key built projects that have become homes and places of work.
FPT City Danang Building images / information from SOM Architects
Location: Danang, Vietnam
Vietnam Architecture
Vietnam Architecture Design – chronological list
Re-ainbow Community Facilities, Duc Tho, Ha Tinh Province
Design: H&P Architects

photo : Doan Thanh Ha
Re-ainbow Community Facilities in Duc Tho
The Drawer House, Vung Tau
Architects: MIA DESIGN STUDIO

photo : Hirouyki Oki
The Drawer House in Vung Tau
Alacarte Halong Bay Condotel Development
Comments / photos for the FPT City Vietnam Architecture page welcome
FPT City Danang Building
