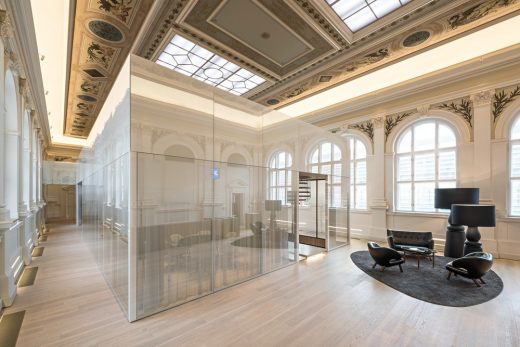Wiener Neustadt Parking Deck Building, Austrian Station Project, Photo, Design
Wiener Neustadt Parking Deck, Vienna, Austria
Wiener Neustadt Parking Deck Vienna – design by Zechner & Zechner
26 Sep 2011
Wiener Neustadt Parking Deck Vienna
Design: Zechner & Zechner
‘A Block Dressed in Delicate Lace’
Park & Ride – Facility at Wiener Neustadt Station Completed
Another parking deck was required due to increased demand for parking spaces around Wiener Neustadt station. The new parking is targeted at commuters who change for public transport. The parking deck offers 850 spaces for cars and is connected to the station’s pedestrian tunnel. This provides protection from the weather between car and train. Cycle parking for 250 bikes was also created along with the parking deck.
Another Element in the Development of the Area around the Station
Building work to improve the infrastructure has been taking place at the Wiener Neustadt station site for several years. This has included a raft of building projects, such as the construction of a pedestrian tunnel with elevators, a pedestrian bridge to connect the existing parking deck to the platforms, and the construction of a new reception building including design of the plaza.
The construction of the tunnel and its entrance stairs on the other side of Bahnstrasse also improves pedestrian access to the station from the ‘Zehnerviertel’ district.
A Gleaming Lace Veil Facade
The building is visible as a landmark structure from a wide area due to its large expanse of perforated reinforced concrete squares, but also due to its main feature, the helix car ramp. To counteract the weight of the concrete squares, a light ‘gown’ of stainless steel meshwork that is draped over it in the form of a curtain facade.
Angling and buckling of the curtain facade gives the volume a dynamic three-dimensionality and also gives the structure a variety of spatial appearances. Depending on how the light is falling and it’s intensity the filigree casing makes the massive structure shimmer, its appearance constantly changing.
The chosen mesh aperture of 40mm provides extensive protection from pigeons, while at the same time being no obstacle to flows of fresh air penetrating as required by legislation relating to parking decks.
Projecting canopies are created on the two long sides of the structure by the lower end of the stainless steel mesh facade. The rise in the canopy is accentuated at the entrance and access areas, and the covered cycle parking adjoins on the station side.
The helix car ramp facade has a contrasting design to that of the parking deck structure. The sculptural aspect of the double helix is emphasised by a uniform swathing of glass panels to provide protection from the elements.
The primary impression within the parking deck is the different colours of the floors, which help with orientation. Walls are penetrated to provide maximum visibility, resulting in different colour frames.
Functional Organisation
The new park & ride facility at Wiener Neustadt station is designed as a garage with five parking decks, where the lowest level is approx. 0.6m below existing ground level, which provides optimal shallow foundations and nevertheless also provides disabled access to the lowest level from all sides.
The helix is fed by opposed ramps, so that the outer helix is used for incoming traffic, and the inner for outgoing. Intersections are kept to a minimum, and are found only on the upper levels at the entrances and exits.
Structural System
Due to its length, the building is divided into two separate structures, creating a continuous floor slab. The vertical structures are separated by expansion joints. Construction uses reinforced concrete, with only the roof over the fourth upper floor being light construction (corrugated metal on I-beams).
Reinforcement against horizontal forces is provided by the inner cylinder in the helix section, as well as by reinforcing walls on the central longitudinal and lateral axes, as well as external wall panels. The load bearing system of the garage structure consists of a row of supports along the central longitudinal axis and two on each outer edge.
Wiener Neustadt Parking Deck – Building Information
Planning: 2009/2010, construction: 2010/2011, completion: 07/2011
Gross floor space: 23,500 m2
Gross volume: 73,300 m3
Parking spaces: 855
Cycle parking spaces, roofed: 250
Motorcycle parking spaces, roofed: 25
Project Partners
Client: ÖBB- Infrastruktur Bau AG Basisinvestitionen, Vienna
Architects: Zechner & Zechner ZTGmbH, Vienna
Structural analysis, architect-engineer company: Werner Consult Ziviltechniker GmbH, Vienna
Transport planning: Sammer & Partner Ziviltechnikergesellschaft m.b.H., Graz
Wiener Neustadt Parking Deck Vienna images / information from Zechner & Zechner
Location: Vienna, Austria, central Europe
New Vienna Architecture
Contemporary Viennese Architecture
Vienna Architecture Design – chronological list
ÖBB Corporate Headquarters
Design: Zechner & Zechner
ÖBB Headquarters
Vienna Architecture Tours by e-architect
Telegraf 7 Building, Lehargasse
Design: BEHF Architects

photograph : Hertha Hurnaus
Telegraf 7 Building in Vienna
ÖBB Service Centre
Design: Zechner & Zechner
ÖBB Service Centre Vienna
Comments / photos for the Wiener Neustadt Parking Deck Vienna page welcome












