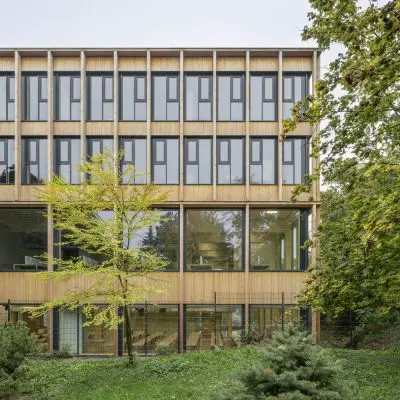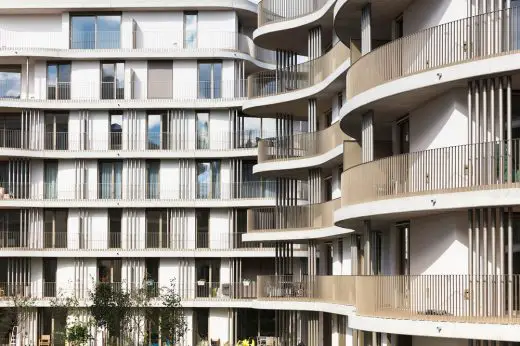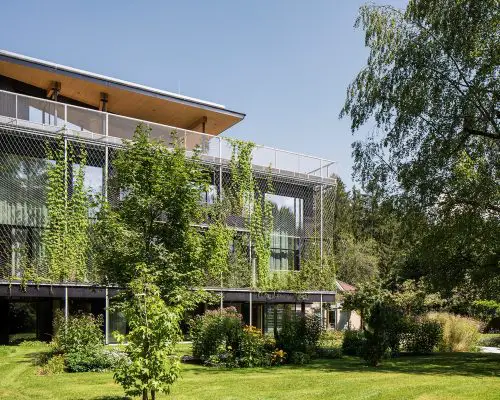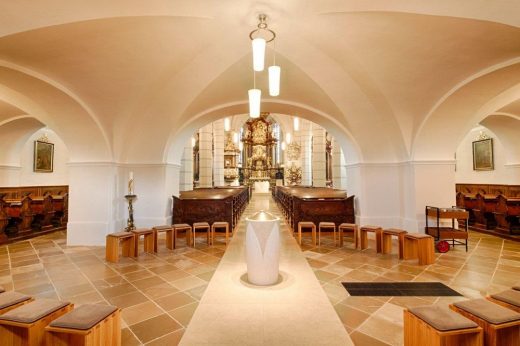Town Town Erdberg, Vienna Building, Austrian energy façade Project, Eco Design News, Property Image
Town Town Erdberg Vienna
Vienna Tower Building design by COOP HIMMELB(L)AU architects, Austria
15 Feb 2010
Town Town Erdberg in Vienna
English text:
Vienna, February 15, 2010
COOP HIMMELB(L)AU’s project Town Town Erdberg wins Sustainability Award
For its project Town Town Erdberg, COOP HIMMELB(L)AU will receive the Sustainability Award of the 2010 MIPIM Architectural Review Future Project Awards. The distinction will be presented during a prestigious ceremony at the international real estate summit MIPIM on March 17, 2010 in Cannes.
The intention of developing the office high-rise Town Town Erdberg was to generate a building which correlates to the principle ‘Aesthetics of Sustainability’. Through an energy active façade and an integrated wind turbine the building is producing more energy than it is actually consuming. “According to that, Town Town Erdberg is not a passive house but an active house,” said Wolf D. Prix, Design Principal and CEO of COOP HIMMELB(L)AU. The prototype of the energy façade is currently tested in cooperation with SFL Technologies.
Since 2002 the MIPIM Architectural Review Future Projects Awards have been granted for un-built or incomplete projects. Kieran Long, Editor-in-Chief of Architectural Review states: “With a strong focus on creativity, these awards are a chance to showcase schemes that are examples of fine architecture, but have also responded to the clients development brief, and considered the way in which they will impact and contribute to the community around them.”
MIPIM Architectural Review Future Project Awards 2010 : Winners
German text:
Wien, 15. Februar 2010
COOP HIMMELB(L)AU’s Projekt Town Town Erdberg für Nachhaltigkeit ausgezeichnet
Für das Projekt Town Town Erdberg wird COOP HIMMELB(L)AU den Nachhaltigkeitspreis der diesjährigen MIPIM Architectural Review Future Project Awards erhalten. Die Auszeichnung wird während eines feierlichen Events auf der Immobilienmesse MIPIM am 17.03.2010 in Cannes vergeben.
Ziel bei der Entwicklung des Bürohochhauses Town Town Erdberg war die Generierung eines Gebäudes, das dem Prinzip der ‚Ästhetik der Nachhaltigkeit’ entspricht. Durch eine energieaktive Fassade und ein integriertes Windkraftwerk erzeugt das Gebäude mehr Energie als es verbraucht. “Demnach ist Town Town Erdberg kein Passivhaus sondern ein Aktivhaus”, so Wolf D. Prix, Design Principal und CEO von COOP HIMMELB(L)AU. Der Prototyp der Energiefassade wird derzeit in Zusammenarbeit mit der Firma SFL Technologies getestet.
Die MIPIM Architectural Review Future Projects Awards werden seit 2002 für ungebaute oder noch nicht fertiggestellte Projekte vergeben. Kieran Long, Chefredakteur der Architectural Review, erklärt: “Mit einem starken Fokus auf Kreativität geben diese Awards die Möglichkeit, Entwürfe zu zeigen, die Beispiele für schöne Architektur sind, die aber auch den Planungsauftrag des Bauherrn befolgen sowie eine Richtung geben, wie das Gebäude einen Beitrag für die Gesellschaft leisten kann.”
Town Town Erdberg images / information from COOP HIMMELB(L)AU
Location: Erdberg, Vienna, Austria, central Europe
Vienna Architecture
Contemporary Architecture in Vienna
Vienna Architecture Walking Tours
Also by COOP HIMMELB(L)AU:
Art Museum Strongoli
Art Museum Strongoli
Vienna Architecture Design – chronological list
Vienna Architecture Walking Tours by e-architect
Viennese Architectural Designs – selection below:
Library and seminar centre at BOKU, Gregor-Mendel-Straße 33, 1180 Wien, Austria
Design: SWAP Architekten with DELTA

photograph © Hertha Hurnaus
Library and seminar centre at BOKU
The campus of the University of Natural Resources and Life Sciences (BOKU) in Vienna was extended by a timber construction with 3,000 m² of usable floor area. The new building offers space for a seminar centre, a library, offices for several departments and shared areas.
Housing project “Der Rosenhügel”, border of Liesing and Hietzing
Design: ARGE Berger+Parkkinen architects with Christoph Lechner & Partner, Vienna

photograph : Daniel Hawelka
Der Rosenhügel Wien
The housing project “Der Rosenhügel” is located on the former site of the Rosenhügel film studios on the border of Liesing and Hietzing in Vienna. To emphasize the historical past of the site, the seven houses with 204 privately financed condominiums are named after international film studios.
Building with Verandas
Design: Rüdiger Lainer + Partner
Building with Verandas
DC Towers Buildings
Design: Dominique Perrault with Hoffmann and Janz
DC Towers Vienna
University of Economics & Business : Library and Learning Centre
Design: Zaha Hadid Architects
University of Economics & Business Vienna : design competition win
University of Economics & Business Vienna : Spain Department Building
Design: Estudio Carme Pinós
University of Economics & Business Vienna Building
Austria Building Designs
Austrian Architecture Design – chronological list
Austrian Architectural Designs – selection below:
ASI Reisen Offices, Natters, Innsbruck
Architects: Snøhetta

photo : LITE Studio
ASI Reisen Offices
When developing its new head office, international trekking and adventure travel company ASI Reisen sought to have its new space reflect the company’s working culture and commitment to offering sustainable trekking experiences for travelers around the world.
Parish church in Mank, Mank, district of Melk, Lower Austria
Design: X Architekten

photo : LITE Studio
Parish church in Mank
Architecture competition for the new definition of the liturgical places in this Austrian parish and pilgrimage church.
Comments / photos for the Town Town Erdberg Vienna Architecture design by COOP HIMMELB(L)AU architects page welcome


