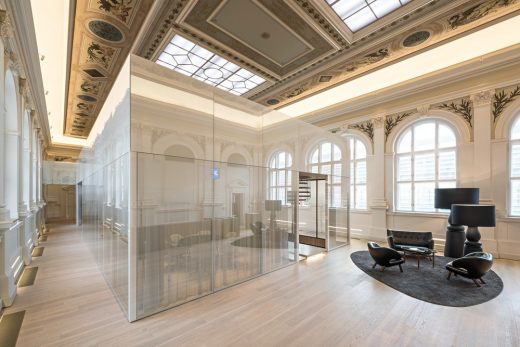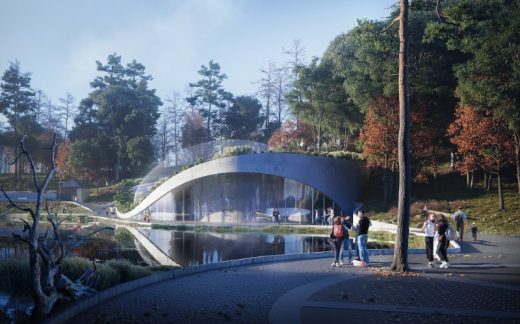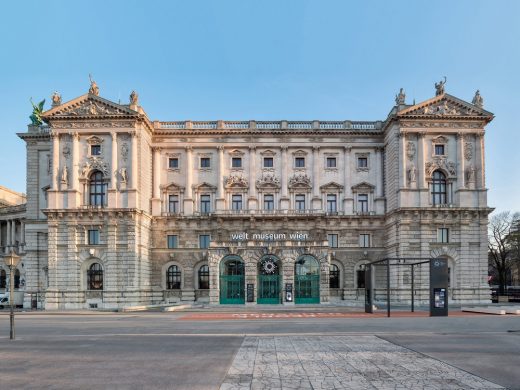Obere Amtshausgasse, Vienna Building, Austrian Architecture Project, Photo, Design, Property
Obere Amtshausgasse Vienna
Obere Amtshausgasse Development, Austria – design by Daneshgar Architects
9 Aug 2010
Obere Amtshausgasse Wien
Office Design OAG Vienna
–
Design: Daneshgar Architects
Information online soon
Other Viennese designs by Daneshgar Architects:
Obere Amtshausgasse Vienna – Housing, Austria
Living on the Roof
OAG
The greatest energy saving concept is planned to be achieved through an intelligent renovations of the building. Thus, in this project, the CO2 emission is reduced to 200t/year and the energy used for heating is lowered by more than 60%.
Architecture concept
The whole block consisted of three desolated staircases with narrow entrances, tiny, inefficient heated houses. There was no green space available.
The three old staircases were “overbuilt” and new steps lying outside in form of arcades formed the exterior staircase. Flats with two and three rooms in the lower floors and luxury duplex in the roof level would be a healthy social mix of the residents. An increase over three storeys, an underground garage, a garden in the form of “flying carpets” as well as a trendy green environment are the new elements added to the building. The district’s motto “more green for Margarethen” is followed through a new tree row in front of the house, green walls as a large screen for the neighbors.
Ecological aspects
The purpose of this restoration was a kind of resource-saving economics. For this reason, and also for social reasons (residents) renovation is preferred rather than building new. This was also better for the primary energy concept and the building materials within the building process. As an energy carrier, with a central district heating, the old lead water pipes were replaced. The drinking water is now also for the whole house activated. It was a new full-heat protection at all upset opaque components and heat-proof windows and new doors. Passive solar use through window folding elements. There is also an automatically controlled shadowing facility.
Social Politics
Margarethen District is tied to one on the best available infrastructure (schools, shops, public transport) around, but at the same time has the highest proportion of foreigners, and the highest density of Substandard living situation throughout Vienna.
A large proportion of the employees in the offices live even in the house. An underground parking garage with 17 spaces was built. There is also sufficient space for bicycle and baby carriage parking, a barrier-free access and a lift for disabled. A bright, friendly and, of course, exposed staircase and security doors provide a safe living feeling.
Light
Light means warmth and warmth give us pleasure. This ground principle is well employed in the planning stage of Obere Amtshausgasse building restoration. Each housing unit is so positioned that the interior space absorbs the maximum daylight, which is a major factor in living standards and ecologically energy consumption. A new hand-built construction of clever VELUX roof windows increases the optical specification of architecture.
Obere Amtshausgasse Vienna Housing – Building Information
Type: Restoration, Roof Extension
Location: 1050 Vienna, Austria
Architect: Armin Daneshgar
Completed: 2004
Obere Amtshausgasse images / information from Daneshgar Architects
Daneshgar Architects is an architectural practice led by Dr. Armin Daneshgar with its central office based in Vienna, Austria.
Location: 1050 Vienna, Austria
Daneshgar Architects – Recent Designs
A related Viennese Residential Building design by Daneshgar Architects:
Wissgrilgasse Housing
Wissgrilgasse Housing
Iranian Embassy Building, London, UK
Iranian London Embassy Building
New Vienna Architecture
Contemporary Viennese Architecture
Vienna Architecture Design – chronological list
Vienna Architectural Tours by e-architect
Telegraf 7 Building, Lehargasse
Design: BEHF Architects

photograph : Hertha Hurnaus
Telegraf 7 Building in Vienna
Schönbrunn Zoo Aquarium, Vienna, Austria
Design: 3XN & GERNER GERNER PLUS

rendering : 3XN
Schönbrunn Zoo Aquarium
World Museum, Vienna, Austria
Design: Hoskins Architects

photography © Pierer.net/ARGE Ralph Appelbaum Associates/Hoskins Architects
World Museum Vienna Building
Comments / photos for the Obere Amtshausgasse Vienna Architecture page welcome
Obere Amtshausgasse Building Vienna











