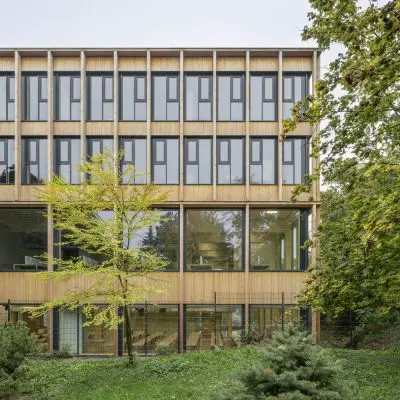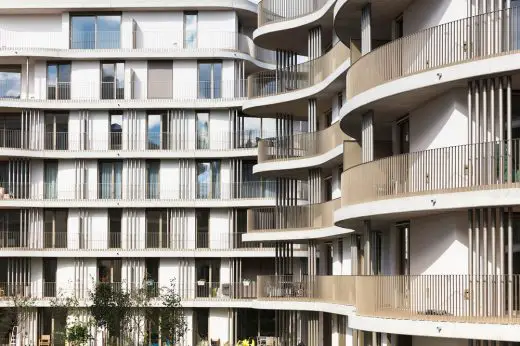Inside Fashion Store Vienna, Austrian Retail Design, Shop Building Austria
Inside Fashion Store : Vienna Shop
Viennese Retail Building design by Söhne & Partner Architekten, Austria
28 Mar 2012
Inside Fashion Store Wien
Design: Söhne & Partner Architekten
Location: Neubaugasse, Vienna, Austria
Inside Fashion Store – Cool but welcoming
This new Austrian store is located in Vienna’s Neubaugasse. Inside Fashion store presents fashion by international designers. Söhne & Partner Architects tried to design the interior in a discreet but appealing way. One challenge was the size of the new shop. Only 100m² now appear to be much more extensive.
The Concept
The Neubaugasse in Vienna is close to the famous shopping street Mariahilfer Straße. Thus, the designers of Söhne & Partner Architects tried to implement the new shop into the appearance of the street.
However, it should be an eye-catcher and invite pedestrians to go inside. The main goal of the design was to create a straight and clear space since the fashion speaks for itself. Big mirror surfaces assist to make the space seemingly bigger. People who are passing by should be guided into the store. The colour turquoise directs the customers through the shop while the interior is mainly white and sober in order to present the fashion at the best.
Inside Fashion Store Vienna – Building Information
Title: Inside Fashion Store
Location: Neubaugasse 12-14, 1070 Vienna, Austria
Opening Times: Monday – Friday 10:00am – 7:00pm, Saturday 10:00am – 6:00pm
Design: Söhne & Partner Architekten
Photos: Severin Wurnig
Renderings: miss3
New Viennese Retail Building design images / information from Söhne & Partner Architekten
Location: Neubaugasse 12-14, 1070 Vienna, Austria
Vienna Architectural Designs
Vienna Architecture Design – chronological list
Vienna Architecture Designs – architectural selection below:
Library and seminar centre at BOKU, Gregor-Mendel-Straße 33, 1180 Wien, Austria
Design: SWAP Architekten with DELTA

photograph © Hertha Hurnaus
Library and seminar centre at BOKU
The campus of the University of Natural Resources and Life Sciences (BOKU) in Vienna was extended by a timber construction with 3,000 m² of usable floor area. The new building offers space for a seminar centre, a library, offices for several departments and shared areas.
Housing project “Der Rosenhügel”, border of Liesing and Hietzing
Design: ARGE Berger+Parkkinen architects with Christoph Lechner & Partner, Vienna

photograph : Daniel Hawelka
Der Rosenhügel Wien
The housing project “Der Rosenhügel” is located on the former site of the Rosenhügel film studios on the border of Liesing and Hietzing in Vienna. To emphasize the historical past of the site, the seven houses with 204 privately financed condominiums are named after international film studios.
Vienna Buildings
Town Town Office Tower, Vienna, Austria
Town Town Office Tower
Intercity Vienna
Intercity Vienna
Vienna Architecture Walking Tours
Store Designs
Shop Designs – architectural selection below:
Beaugrenelle Shopping Mall, Paris, France
Beaugrenelle Shopping Centre
Varyap Shopping Living Center, Ataşehir, Istanbul, Turkey
Varyap Shopping Center
Comments / photos for the Inside Fashion Store Vienna design by Söhne & Partner Architekten page welcome
Website: Söhne & Partner








