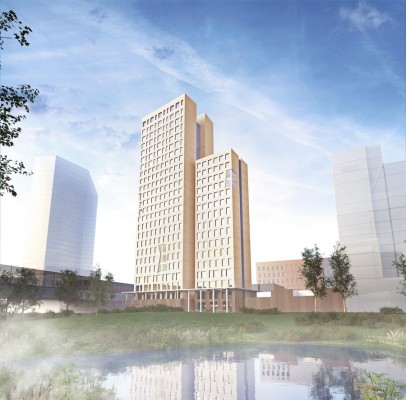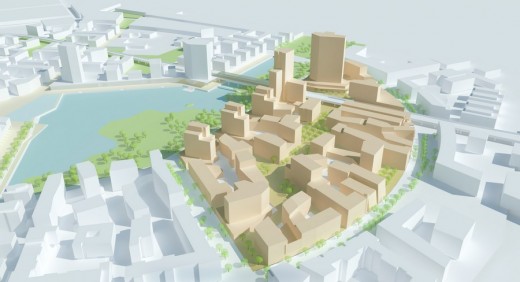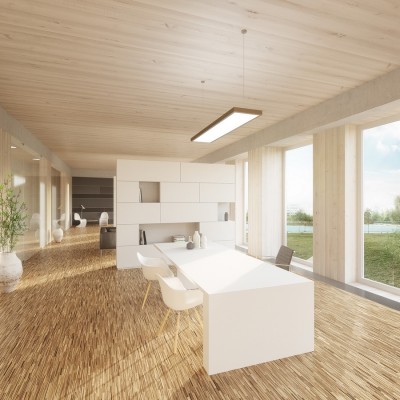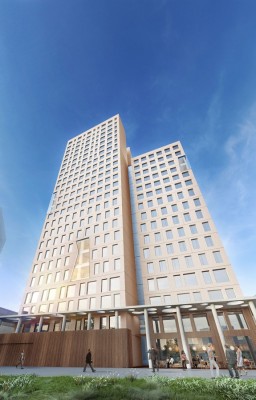HoHo Tower, Vienna Mixed-Use Development, Austrian Architecture, Images,
HoHo Tower
Mixed-Use Development in Vienna, Austria – design by RLP Rüdiger Lainer + Partner
3 Sep 2015
HoHo Tower in Vienna
Design: RLP Rüdiger Lainer + Partner, Architects
Location: Vienna, Austria
Reach Higher With Wood
New tower from RLP in Vienna’s Urban Lakeside.
Basics
Wood is very popular in Austria as a building material, especially in rural areas. And with good reason: Wood is a resource that is producedfaster thanit is consumed, and is now one ofthe most affordable materials with ahigh emotive quality. What’s more, the excellent Austrian engineering services for timber can easily facilitate its implementation in construction.
Now is the time when urban areas can also benefit from these economical, technical and cultural advantages. The current technical possibilities offer opportunities to use wood as a key element in high-rise construction. In light of these positive developments, the architecture practice RLP Rüdiger Lainer+Partner has recently developed a wood tower concept, which will be carried outin the foreseeable future in Vienna. This project will be realised by the real estate developer cetus Baudevelopment GmbH, under the dedicated leadership of Ing. Caroline Palfy.
At the time of its construction start in fall 2015, the tower will be the highest building made of wood in the world. The completion for the tower, which will comprise 24 levels, is expected in 2017. Günter Kerbler, CEO of the Kerbler Group, invests around 65 million euros for the 19,500 square meters of leasable area
Concept
The basic approach of RLP for the wooden tower HoHo Vienna is to combine a timber construction system with an efficient building layout. In comparison with pure timber construction, the HoHoVienna demonstrates the advantages of a hybrid construction: Supporting concrete cores are used for vertical access and supply. The self-supporting timber structural system is then secured to these cores, creating the volumes for the building’s varied uses.
Each material is utilised to best suit the different requirements of structural engineering, fire protection, flexibility, economy and spatial quality. In this way, the fundamental requirements for the use of a high-rise building- with its strict building regulations -can be met. In the buildings composition from the ground floor up, the proportion of wood used can be estimated at 74%. “If you are looking for something innovative in our approach, then this is it aware of other thinking towards an unconventional building task, which is very important for our office, explains architect Univ. Prof. DI Rüdiger Lainer of RLP Rüdiger Lainer + Partner.” From the planning approach was developed a system, which takes into account not only the basic protection goals of human dwellings. The synergy of economy and ecology, architecture and utility value was derived. Last but not least, the sensual effect of the wood actually comes to bear. ”
Urban design and outerspace
Thewoodentoweris located in the heart of the Vienna’s Urban Lakesidein the northeastof the city of Vienna. It sits in a prime locationbetween the Lake Park and the square next to thesubway stop. This central area of the new city district is being developed based the urban concept of RLP. The varying heights of the tower volumes, derived from the requirements of the urban planning, are the defining elementsofan urbansilhouette along the lake.
Of course a consideration is made not just for the wooden tower’s appearance from afar, but its contribution to everyday life in Vienna’s Urban Lakeside. As such, the lower levels are extended with a sheltering canopy to provide pedestrians and users with an experience of the building on a human scale.
Sustainability and flexibility
The timber construction system provides high efficiency in terms of thermal insulation and serviceability. Wood-composite floors are secured to the central concrete supporting cores, and extend out to the building edge. These floor panels are supported by a wooden column system around the outline of the building. This structure then supports pre-fabricated external wall modules that combine solid wood panels with an ‘earthy’ concrete shell to form the building’s facade.
The inside surfaces of the exposed wood ceilings, columns and the outer wall create a sensual, natural atmosphere.The modular design and flexibility of use result in a high building serviceability. Serviced apartments, offices, restaurant and spa facilities are provided in the HoHo Vienna. Subsequent changes in user or building function can be performed efficiently. The sustainability of the new wooden tower results from the pooling of conceptual approaches: Wood is resource-efficient, also in terms of the embodied energy. The flexible and adaptable layout ensures that the wood tower can be used for a long time – This longevity is an essential factor in the consideration of efficient sustainability. And as established in the concept of RLP for the high-rise building, the goal is to ensure that economy and ecology become mutually beneficial.
“Other buildings such as in England or Sweden very often have a rigid solid wall structure, and support only mono-functional typologies. We on the other hand have developed a flexible system which achieves the standard of a passive house.” Architect Univ. Prof. DI Rüdiger Lainer of RLP Rüdiger Lainer+Partner, summarises the benefits of the project.
Architecture
In the high-rise building in Aspern’s Urban Lakeside, the use of wood provides a sensual experience. Wood in it’s truest sense forms an appreciable part of the spatial atmosphere that will contribute to the well-being of the users. The ultimate goal is to understand the authenticity of the material used as an element for an architecture which remains valid for the respective fads. For users and pedestrians alike, the wooden skyscraper is a physical and emotive part of everyday life in the city district. The prefabricated external wall modules permit a sculptural and richly varied facade design. The variations on the basic architectural theme of open and closed area offer both open views and intimacy. These variations are accentuated rhythmically and are connected by a facade texture to enrich the ambience within the Vienna’s Urban Lakeside.
RLP RüdigerLainer+ Partner
RLP was founded in Vienna in 1985 as a sole proprietorship. Since 2005 the architecture practice is a ZT GmbH with Arch. Univ.Prof. DI Rüdiger Lainer and Arch. DI. Oliver Sterl as partners. With over 30 completed projects, RLP has extensive experience in the areas of office and residential building, revitalization, extensions, industrial buildings, entertainment centers, schools and kindergartens. Urban-lead projects and structural concepts are also among the qualifications of RLP as general planning services.
HoHo Tower – Building Information
Owner / Client: cetusBaudevelopment GmbH, Bmstr. Ing. Caroline Palfy/Günter Kerbler
Concept and Architecture: RLP Rüdiger Lainer+Partner;
Arch. Univ.Prof. Rüdiger Lainer+Arch. DI Oliver Sterl
Structural engineering, physics: RWT+ZT GmbH, DI. Dr.techn. Richard Woschitz
Fire protection planning: Kunz – die innovativen Brandschutzplaner, Bmstr. DI Alexander Kunz, MSc
Building services: MZT, Roni Mischek ZT GmbH
Gross floor area: 25.000 square meters / 269.097 square feet
Area to let: 19.500 square meters / 209.896 square feet
Type: high rise building with Hybridconstruction of wood and concrete (75%+25 %)
Floors: 24
Height: 84 meters
Use: flats, offices, hotel, serviced apartments, wellness
Start of construction: expected spring 2016
Completion: fall 2017
Investment: 65 mio. €
HoHo Tower in Vienna images / information from RLP Rüdiger Lainer + Partner
11 Oct 2016
Timber Tower HoHo – update
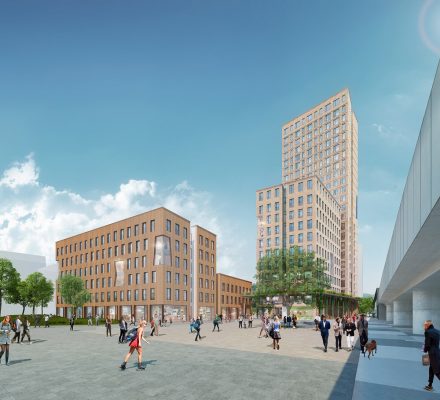
image from architect
HoHo Wien Timber Tower
New Vienna Architecture
Contemporary Viennese Architecture
Vienna Architecture Design – chronological list
Vienna Architecture Tours by e-architect
Telegraf 7 Building, Lehargasse
Design: BEHF Architects
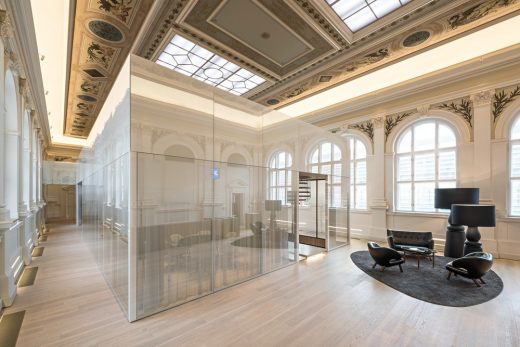
photograph : Hertha Hurnaus
Telegraf 7 Building in Vienna
World Museum, Vienna, Austria
Design: Hoskins Architects
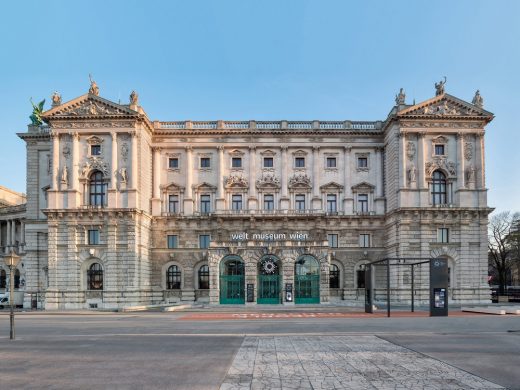
photography © Pierer.net/ARGE Ralph Appelbaum Associates/Hoskins Architects
World Museum Vienna Building
Wooden Skyscraper Building Designs
New Wooden Skyscraper in London, England
Design: team from Centre for Natural Material Innovation, University of Cambridge with PLP Architecture
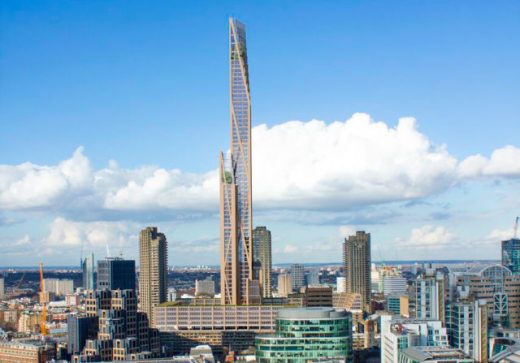
image of the London wooden tower proposal
New Wooden Skyscraper
Wooden Skyscraper, Stockholm, Sweden
Design: Berg | C.F. Møller Architects

image : Berg | C.F. Møller Architects
Wooden Skyscraper Building
Comments / photos for the HoHo Tower in Vienna page welcome
HoHo Tower in Vienna Austrian Homes : page
Website: RLP Rüdiger Lainer + Partner

