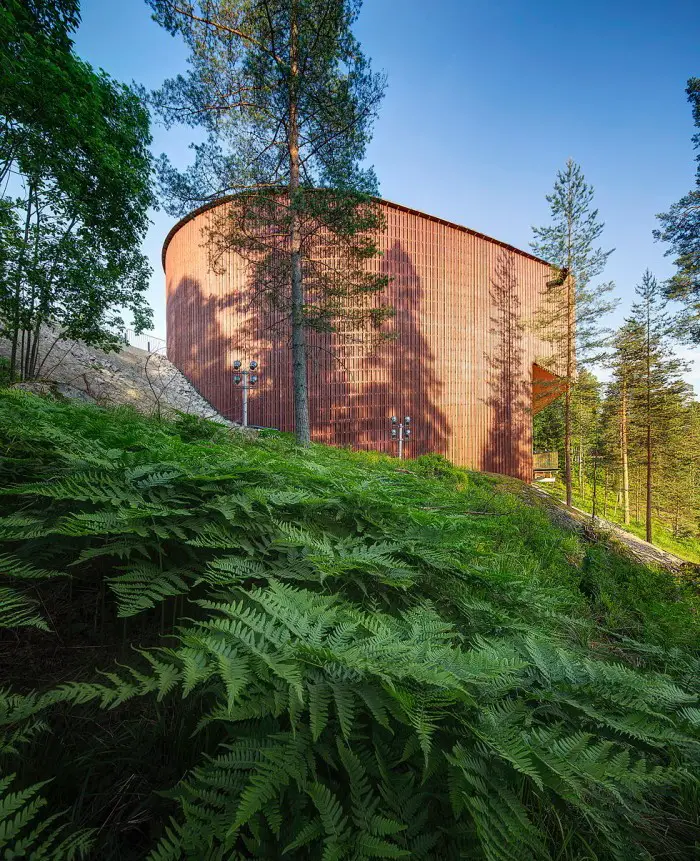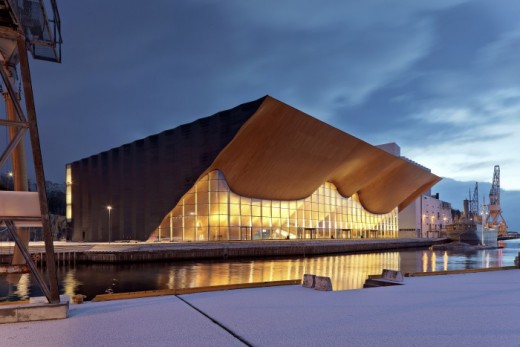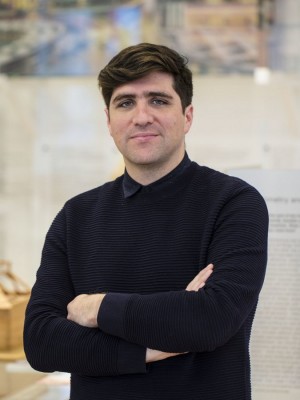Venice Architecture Biennale Nordic Pavilion 2016, Architectural Exhibition Images, Design
Nordic Pavilion at the Venice Biennale 2016
International Architectural Exhibition in Italy – La Biennale di Venezia, Italia
18 Feb 2016
Nordic Pavilion at the Venice Biennale 2016 by David Basulto
2016 Nordic Pavilion in Venice: Nine projects to represent Finnish, Norwegian and Swedish architecture
David Basulto, curator of In Therapy: Nordic Countries Face to Face—the Nordic Pavilion exhibition at the 2016 Venice Biennale—has announced that 500 submissions were received following an Open Call. Of these, 300 projects have been selected to form a contemporary survey of Nordic architecture and will form the central body of the show. Nine have been chosen as uniquely representative of the contemporary Nordic scene and will be presented in depth.
“The 300 embody what we perceive as the ‘Nordic Spirit’. Just as Sverre Fehn’s pavilion is a crystallisation of Nordic architecture—embodying a precise and fluid articulation of structure, light, and nature—the nine we have chosen to focus in on as particularly representative of the contemporary scene have a similar gravitas and complexity – but with their own distinct identities” says Basulto, who has made the selection alongside James Taylor-Foster, Assistant Curator.
“As outsiders, we are in a position from which to curatorially observe and appreciate the submitted projects for their individuality as well as for their historical, contextual and societal connections. We believe that this is an incredibly strong collection of projects indicative of the breadth, depth and nuanced challenges which Nordic architects (and, by extension, architecture) currently faces. The questions which have arisen from this survey are going to be fascinating to explore.”
In Focus
Nine of the 300 selected projects—three within each category—have been chosen to be examined in-depth.
Category: Foundational
Architecture that cares for basic needs, encompassing (but not limited to) shelter, healthcare, and educational facilities. Having distilled and refined these core typologies, projects in this category underpin Nordic society and often act as examples to other nations.
Puukuokka Housing Block /OOPEAA Office for Peripheral Architecture
(Jyväskylä, Finland)
Halden Prison / Erik Møller Architects + HLM
(Halden, Norway)
Råå Daycare Center / Dorte Mandrup
(Kustgaten, Sweden)
Category: Belonging
Architecture that enacts public programs and creates public space in which society gathers; the places where individuals become citizens and relate to one another. This includes (but is not limited to) sacred spaces, civic (institutional, cultural and recreational), workplace (office and retail), and infrastructural projects.
Seinäjoki City Library / JKMM Architects
(Seinäjoki, Finland)
Kilden / ALA Architects
(Kristiansand, Norway)
The New Crematorium / Johan Celsing Architects
(Stockholm, Sweden)
Category: Recognition
Architecture that recognizes and reflects upon certain processes in Nordic society, and its values. As the embodiment of a highly developed nation, projects that fall into this category have a reflective position on society and highlight its latent values (including but not limited to monuments, memorials, and projects which engage with the natural landscape).
Finnish Nature Centre /Lahdelma & Mahlamäki Architects
(Haltia, Finland)
National Tourist Route Trollstigen / Reiulf
Ramstad Architects
(Trollstigen, Norway)
Tree Hotel / Tham & Videgård
(Harads, Sweden)
About the Exhibition
The Nordic participation at the Venice biennale is a collaboration between the Museum of Finnish Architecture, Helsinki, the National Museum’s Department of Architecture, Oslo, and ArkDes – the Swedish Centre for Architecture and Design, Stockholm.
In Therapy relates to Alejandro Aravena’s overall theme of the 2016 Venice Biennale “Reporting From the Front”, focusing on specific challenges being faced in the Nordic region. The Nordic nations—Finland, Norway and Sweden—have reached a pivotal point in their collective, and individual, architectural identities. The “grandfathers” of the universal Nordic style provided a foundation upon which architects and designers since have both thrived on and been confined by. The Nordic Pavilion will provide an opportunity to probe: to discuss, argue, debate and challenge what Nordic architecture really is and, perhaps more importantly, what it could be in years to come.
In Therapy will use the structure of Abraham Maslow’s 1954 ‘Hierarchy of Needs’ as an analytical lens and an observational springboard from which to explore and investigate architectural projects that have been instrumental in constructing contemporary Nordic society.
According to Basulto: “Although it might superficially appear that Finland, Norway and Sweden are at ‘the pinnacle of the pyramid’ they each, nonetheless, face difficult and distinct challenges. The exhibition will uncover the fascinating disjunction between the typical world view of the Nordic countries as highly developed, socially progressive nations, and seek to reveal the enormous challenges which they face, with architecture—as a spatial, social, and cultural practice—at its epicentre.”
“From fragmenting social integration, immigration demands and the challenge of an ageing population, to the decline of the oil industry and resultant damage to the natural landscape, beneath the surface there’s still a long way to go and much to be learnt from.”
The Tree Hotel, Tham Videgard. Photo: Åke E:son Lindman
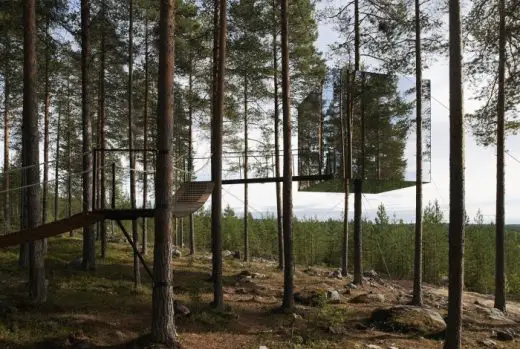
The Finnish Nature Center, Lahdelma Mahlamaki. Photo: Mika Huisman
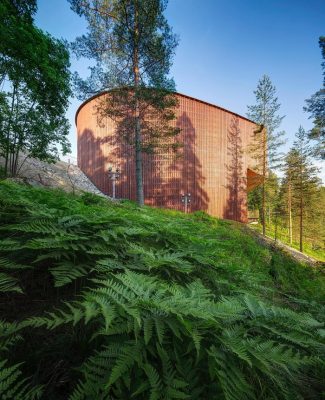
The National Tourist Route Trollstigen, Reiulf Ramstad Architects. Photo: Diephotodesigner.de.
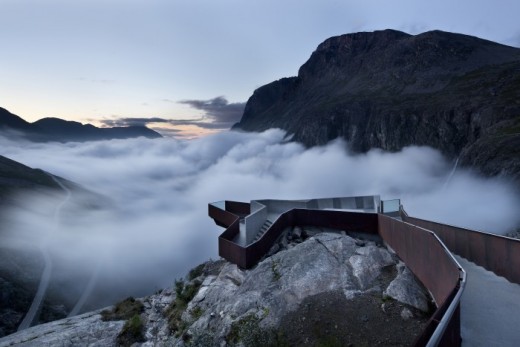
The New Crematorium Woodland Cemetery, Johan Celsing Architects. Photo: Ioana Marinescu
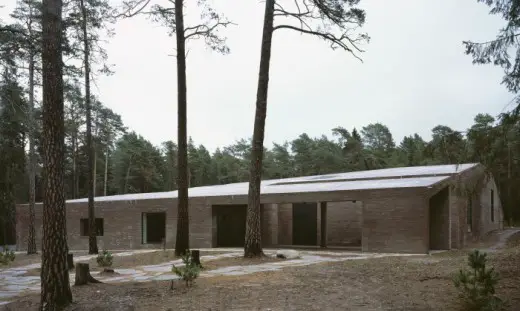
Seinäjoki City Library, JKMM Architects. Photo: Tuomas Uusheimo
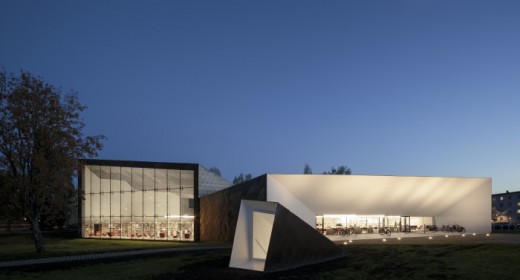
Puukuokka Housing Block, OOPEAA Architects, Photo: Mikko Auerniitty
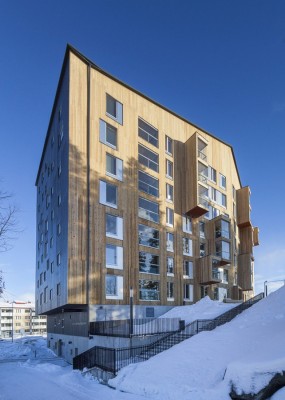
Råå Daycare Center, Dorte Mandrup. Photo: Adam Mørk
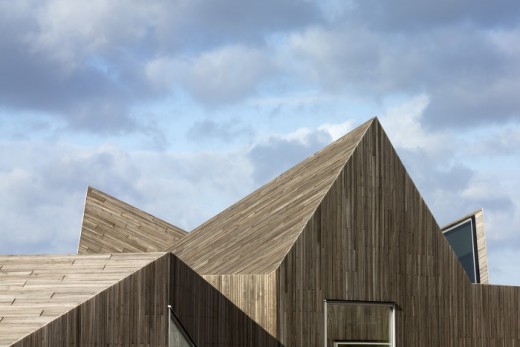
Halden Prison, Erik Møller Architects / HLM Architecture. Photo: Trond Isaksen
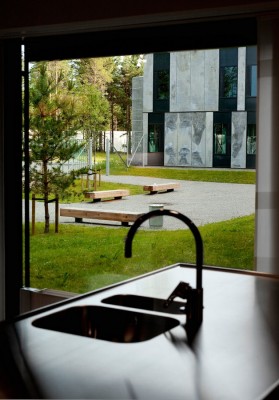
About the Curators
David Basulto (Curator)
David Basulto is a Chilean Architect and co-founder, CEO and Editor-in-Chief of ArchDaily and its network of sites in English, Spanish, Portuguese and Chinese. He has lectured in institutions around the world including the Harvard Graduate School of Design, São Paulo’s Escola do Cidade, Tsinghua University in Beijing, and the Strelka Institute in Moscow. He has acted as curator and editor for a number of exhibitions and magazines, and as a jury member for multiple competitions and awards. Last year he moderated at the 2015 Alvar Aalto Symposium in Helsinki.
James Taylor-Foster (Assistant Curator)
James Taylor-Foster is a British designer, researcher, writer and editor working between architecture, urbanism, and art history. He has worked in practice in London and The Netherlands, written widely, and is currently ArchDaily’s European Editor-at-Large.
The exhibition will be designed by Marge Arkitekter.
In Therapy: Nordic Countries Face to Face is on display at the Venice Biennale between May 26 – November 27 2016.
Venice Architecture Biennale 2016
Venice Architecture Biennale 2016
Niall McLaughlin Architects: Ireland at Venice Architecture Biennale 2016
Parasite Pavilion la Biennale di Venezia fundamentals
Modernity in Scottish Architecture, Venice Biennale
XML contribution to 14th Venice Architecture Biennale
Venice Architecture Designs – chronological list
Nordic Architecture
Norwegian Architecture + Norwegian Architects
Finnish Architecture + Finnish Architects
Swedish Architecture + Swedish Architects
Nordic Pavilion at the International Architecture Exhibition – la Biennale di Venezia – images / information from ArkDes (Arkitektur- och designcentrum)
10 Mar 2018
2018 Nordic Pavilion in Venice: Another Generosity
The co-commissioners of the Nordic Pavilion at the Venice architecture biennale are proud to announce that the Finnish architect Lundén Architecture Company has been chosen to design the Nordic contribution to the 2018 International Architecture Exhibition in Venice.
Nordic Pavilion at the Venice Biennale 2016
Location: Venice
Venice Architecture
Venice Architecture Designs – chronological list
Venice Architecture Walking Tours
Nordic Pavilion at the Venice Biennale 2014
Nordic Pavilion at the 14th International Architecture Exhibition – la Biennale di Venezia
FORMS OF FREEDOM. Kenyatta International Conference Center; architect Karl Henrik Nøstvik, 1966–1973:
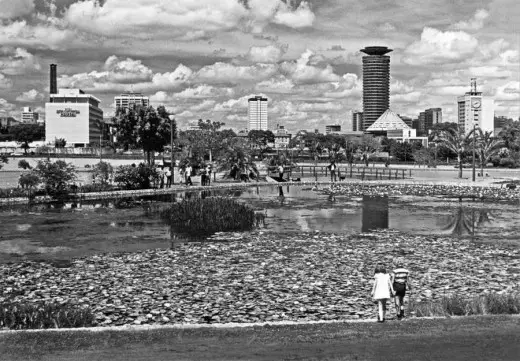
photo : courtesy of the Nøstvik family
Nordic Pavilion at the Venice Biennale
Venice Biennale – Exhibitions, Designs, Images
Venice Architecture Biennale Danish Pavilion
Venice Architecture Biennale Irish Pavilion
Norwegian Architecture Designs
Comments / photos for the Venice Biennale Nordic Pavilion page welcome
Website: 2016 Nordic Pavilion at Venice Biennale

