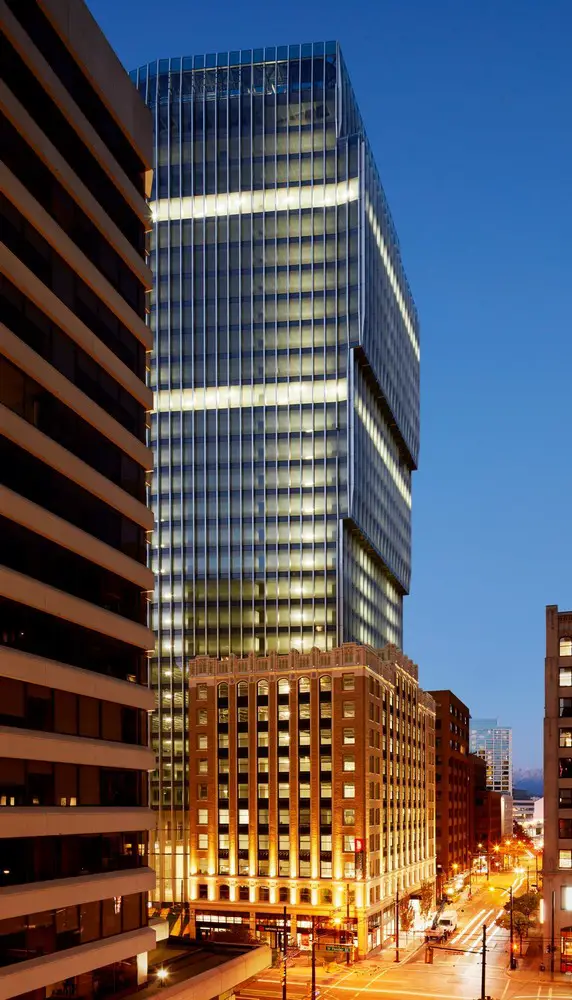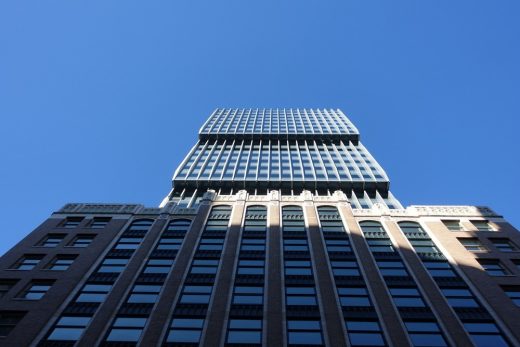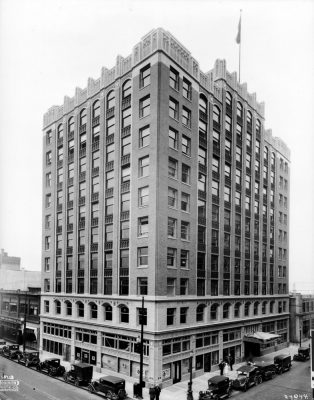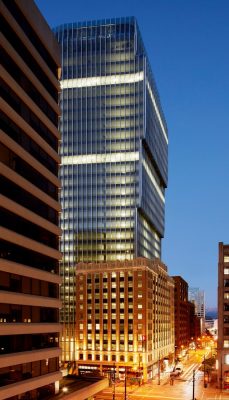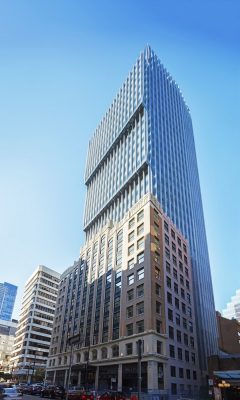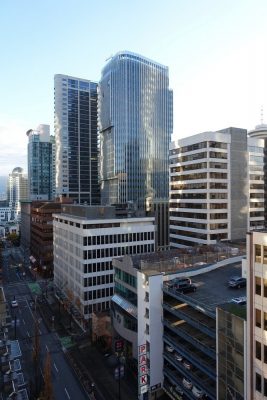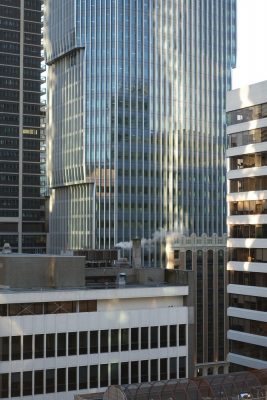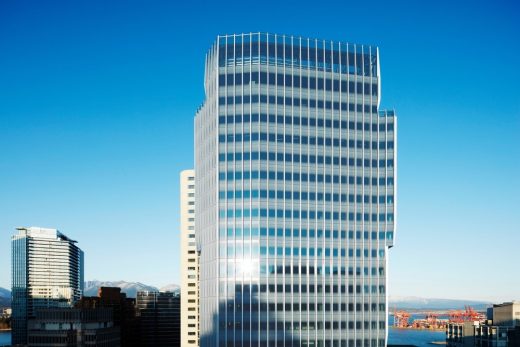The Exchange, Vancouver Office Building Development, Canadian Architecture Images
The Exchange in Vancouver
Howe Street Office Building Development in BC, Canada – design by Harry Gugger Studio
7 Dec 2017
The Exchange Howe Street Office Building
Architects: Harry Gugger Studio
Location: 475 Howe Street, Vancouver BC, Canada
The Exchange at 475 Howe Street
Surrounded by water and framed by mountains, the unique urban cityscape of Vancouver’s downtown is defined by its spectacular natural setting. ‘The Exchange’ is located in the heart of this downtown area. Selected by the city officials as one of a few new, high density, office developments in the city’s central business district this new tower will bring valuable diversity, revenue and jobs to the neighborhood and to the city as a whole.
The design rationale for the new ‘Exchange’ tower is entirely derived from its surrounding context and environment; in particular the existing Old Stock Exchange building, which is to be preserved and rehabilitated on the site. This refined, handsome and elegant building has facades of carefully composed vertical pilasters that are designed both to best accentuate its height and at the same time ground the building within the streetscape of the city.
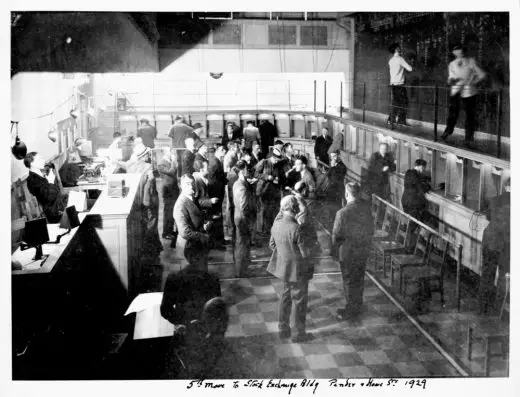
photo © CreditSuisse
The new tower blends in an establishes a dialogue with this prominent original building in order to create an overall composition that looks at once to Vancouver’s future without obscuring its past.
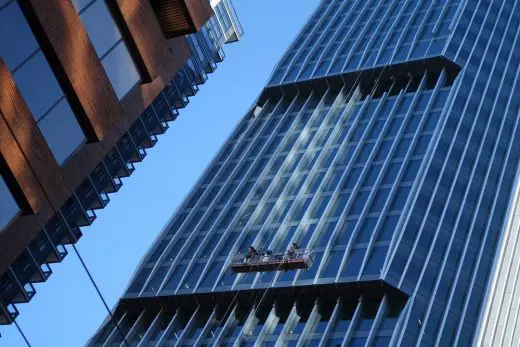
photo © HarryGuggerStudio
By both breaking up the mass of the tower over its entire height and by recessing its bulk from the perimeter of the site above the Old Stock Exchange, the new building allows the existing structure to fully define the streetscape, retaining and confirming its proud position within the heart of Vancouver’s downtown.
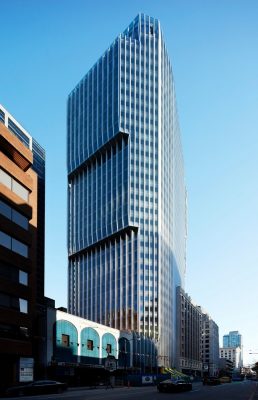
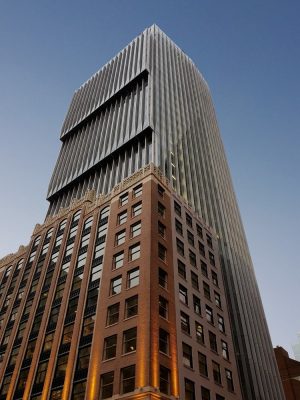
photos © CreditSuisse
As the form of the tower retreats lower down to better define the original form and independence of the Old Stock Exchange, it consequently grows higher above to maximize its potential on the site. Here at the upper, more valuable floor levels, the tower steps out in two directions to provide larger, more efficient floor plates. These steps consequently create terraces on the tower’s sides that are optimally positioned to exploit the best views of the surrounding city and the dramatic panorama of the mountains beyond.
The stratification and stepping of the tower’s form, coupled with the chamfering of its corners both reduces its overall bulk and impact on its neighbors and leaves the Old Stock Exchange building as the single-largest element on the site, emphasizing its presence within the city center.
Restricted by viewing corridors from creating a strong intervention on the skyline, ‘The Exchange’ instead looks to create a distinctive icon within the space of the city itself. Viewed from the street, its cantilevered form creates a unique identity further pronouncing its individuality and historical pedigree.
A respect for the architectural and significant socioeconomic heritage of this original building is also paramount to the origins and identity of the tower’s façade design. The strongly vertical nature of the Old Stock Exchange’s façade is echoed in the elegant pinstripe of the tower’s external aluminum mullions. This unified system responds to the solid pilasters of the Old Stock Exchange Building that is to be retained on the site whilst accentuating the verticality of the tower itself, defining a more uniform and slimmer overall appearance of the building from all orientations.
The vertical mullions perform a further function, shading the building envelope and significantly reducing its cooling load requirements. Their passive screening effect also greatly improves the visual privacy between the tower and its immediate residential neighbor, Jameson House.
‘The Exchange’ opened in 2017, will be the first LEED Platinum Heritage Conversion in Canada.
The project was designed in collaboration with Iredale Group Architecture commissioned by Swissreal and Credit Suisse Real Estate Fund International. MKT Arkle Development Management Inc. acted as project managers and PCL Constructors Inc. as general contractor.
The Exchange, Vancouver – Building Information
Location: 475 Howe Street, Vancouver BC, Canada
Client: Credit Suisse Real Estate Fund International / Swissreal
Area: 37,370 sqm (Above Ground GFA)
Completion: 11.2017
Architects: Harry Gugger Studio
Local Architects: Iredale Group Architecture
Photos: © Harry Gugger Studio; © Credit Suisse
The Exchange in Vancouver information / images received 071217
Location: 475 Howe Street, Vancouver BC, Canada
Vancouver Buildings
Vancouver Architecture Designs – chronological list
Vancouver Architectural Walking Tours
Beach and Howe Tower Vancouver
Aperture Apartments, 5688 Willow Street
Design: Arno Matis Architecture
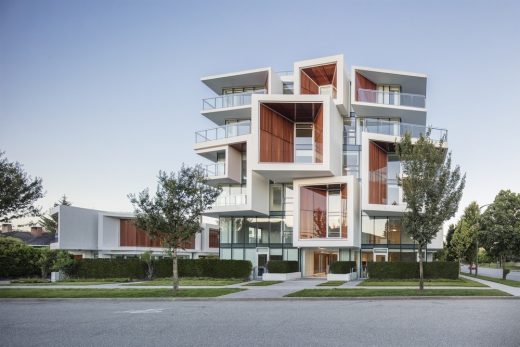
photo : Michael Elkan Photography
Aperture Apartments Vancouver
Adler University Campus
Design: PUBLIC: Architecture + Communication
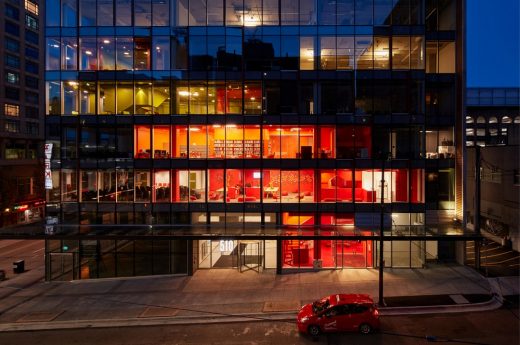
photograph : Martin Tessler
Adler University Campus Building
Vancouver Convention Centre West
Comments / photos for the The Exchange in Vancouver -475 Howe Street Office Architecture page welcome
Website: Harry Gugger Studio

