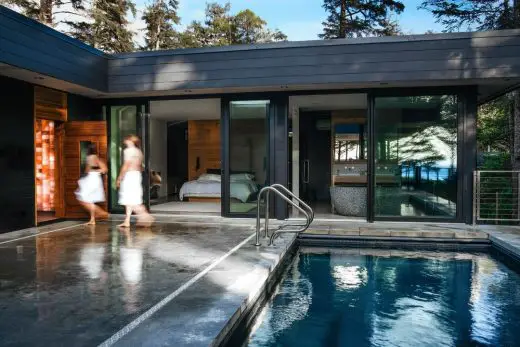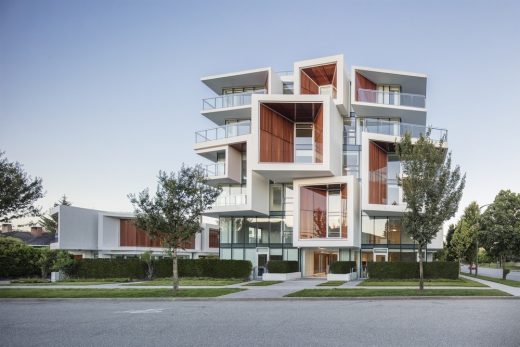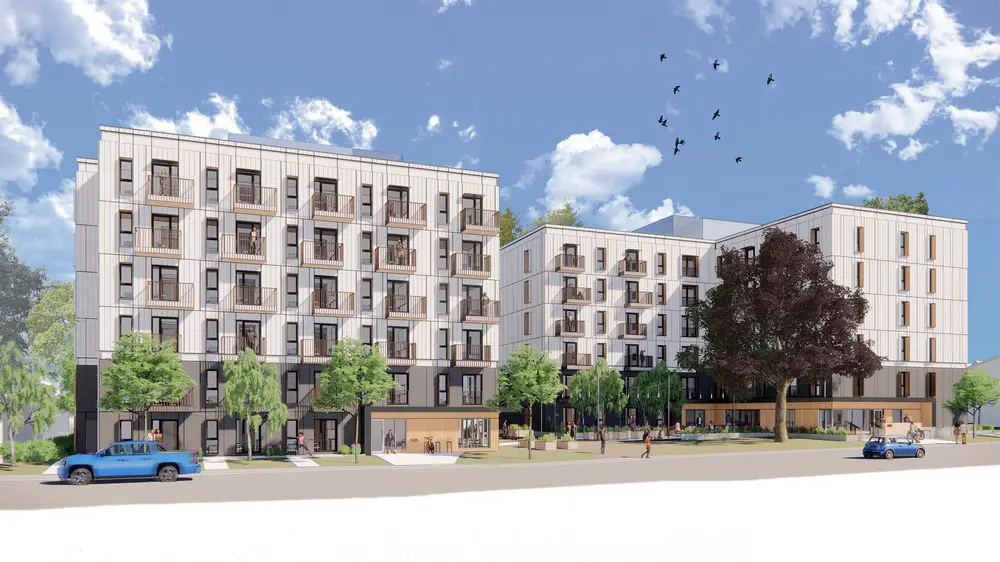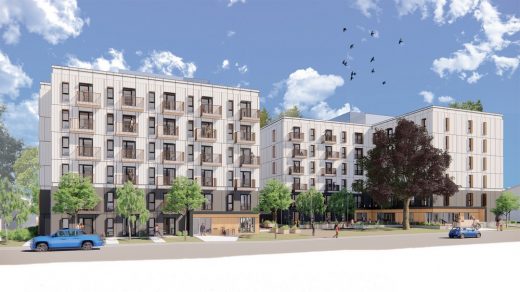Brightside Community Homes Foundation Vancouver, BC Property, Canadian Residential Design
Brightside Community Homes Foundation, Vancouver
30 Sep 2020
Brightside Community Homes Foundation Affordable Housing
Location: Edward Byers and Loyal Orange buildings, 1425 and 1451 East 12th Avenue, Vancouver, British Columbia, Canada
Architect: Ryder Architecture
Passive House Affordable Housing Development
Key Milestone Achieved for a New Passive House Affordable Housing Development in Vancouver
Ryder Architecture has received unanimous approval from the City of Vancouver Council for their Passive House affordable housing development in Vancouver for Brightside Community Homes Foundation.
The design of the development is in fact in response to the foundation’s ideals, namely the mandate to build and foster resilient communities for those who struggle to meet the demands of market housing. Predicated on the creation of affordable housing that focuses on liveability, the design is warm and inviting, sensitive to its context, cost effective to construct and maintain, as well as being highly energy efficient.
The project involves the redevelopment of two existing affordable housing buildings and is comprised of 157 studio and one bedroom suites in two, six storey buildings. When completed, the development will provide much needed additional secured, affordable nonmarket rental housing to Brightside’s community of affordable homes, providing accessible, affordable housing for seniors and people with disabilities in Vancouver in a distinct time of housing need.
Following the approval of the project, Lilian Chau, director of community real estate at Brightside, said, “It’s so exciting to see the legacy of seniors affordable housing in Grandview Woodlands continue with this great project. The development is also Passive House, with great indoor / outdoor space to foster social connection, while enabling seniors to age in place with grace and dignity.”
The project is being designed and constructed to the international Passive House standard, with substantially reduced energy requirements, better occupant comfort, and a lower operational carbon footprint. Future climate modelling, solar shading, and tempered cooling strategies are being employed to achieve optimal energy performance as well as provide high indoor air quality and thermal comfort for the at-risk population who will call these new buildings home.
Warren Schmidt, principal at Ryder, explained, “This project provides many community benefits, including improved interactions with the public realm, landscape and urban agriculture opportunities and connections to the community. Most importantly, this project proposes a substantial increase in the affordable rental housing stock in the community, a critically under supplied resource.”
The project is expected to begin construction early in 2021.
About Brightside Community Homes Foundation
Brightside is a non profit organisation that provides safe and secure affordable homes for those struggling to meet the demands of market housing – specifically seniors, families, and people with disabilities.
Brightside builds resilient communities, throughout Vancouver, and is one of the city’s largest and longest standing housing societies with nearly 70 years of experience. Brightside owns and manages 26 buildings comprising over 900 homes.
Brightside Community Homes Foundation Affordable Housing images / information from Ryder Architecture
Location: Vancouver, British Columbia, Canada
British Columbia Architecture
The WelPod
Design: Circle Wellness Studios

photograph © Darcy Turenne
The WelPod in Vancouver
Aperture Apartments, 5688 Willow Street
Design: Arno Matis Architecture

photography : Michael Elkan Photography
Aperture Apartments
Jameson House
Design: Foster + Partners

photograph : Nigel Young, Foster + Partners
Jameson House Vancouver Building
Vancouver Convention Centre West
Comments / photos for the Brightside Community Homes Foundation Affordable Housing Architecture page welcome


