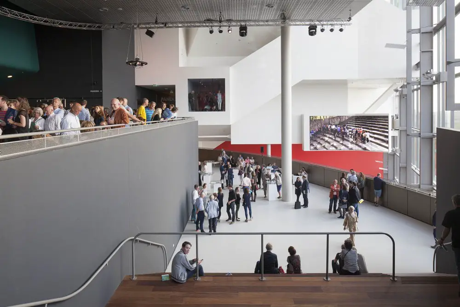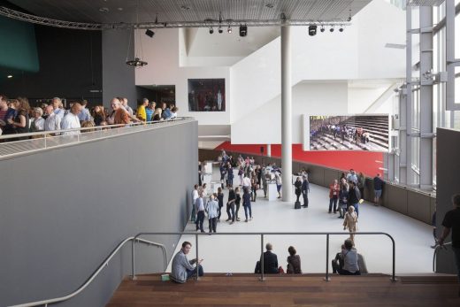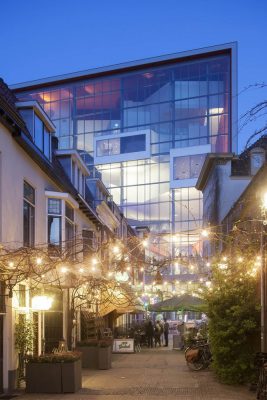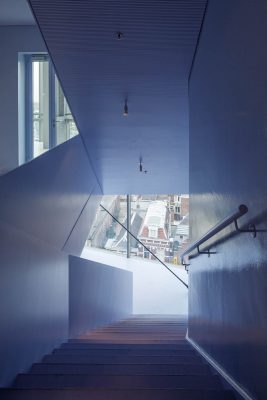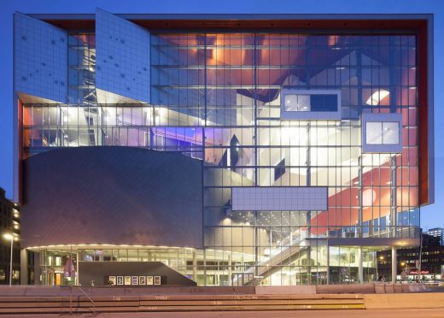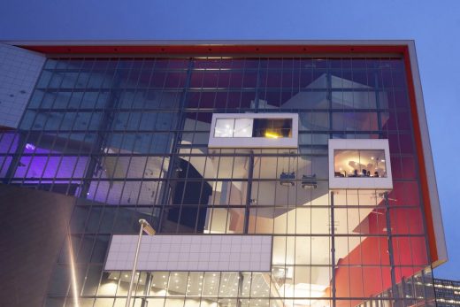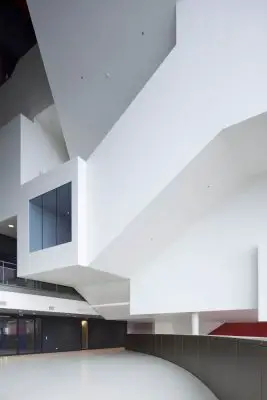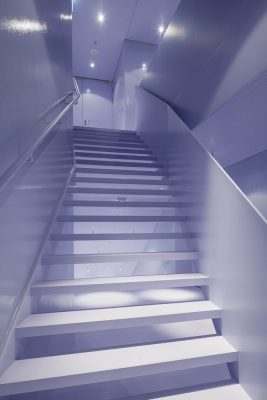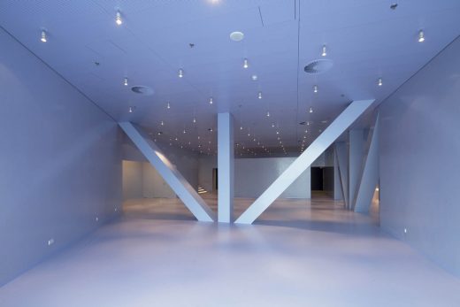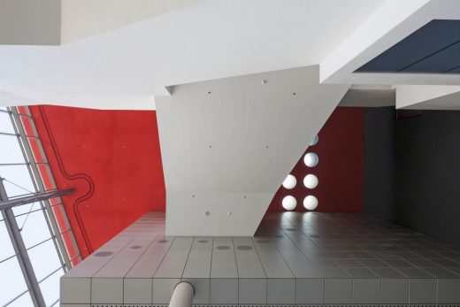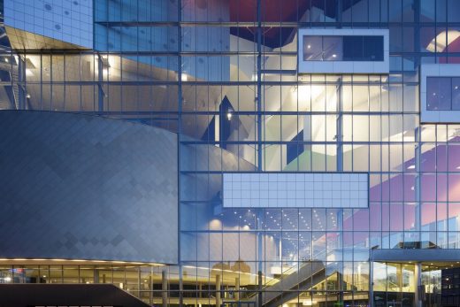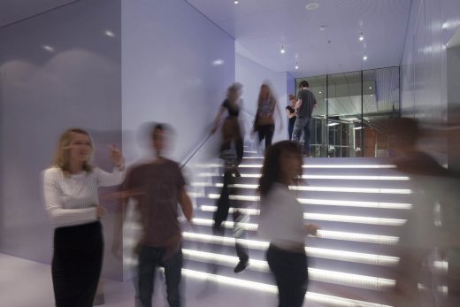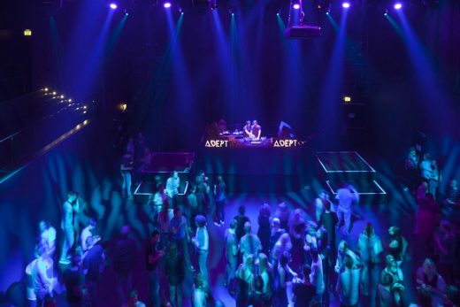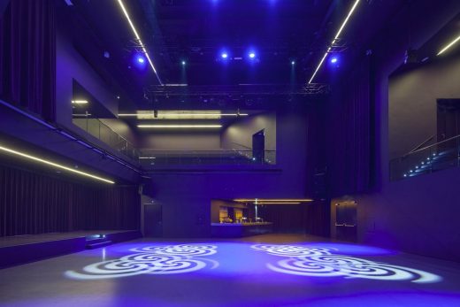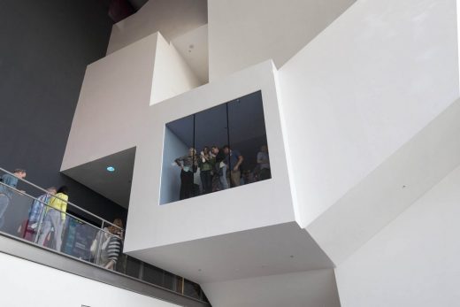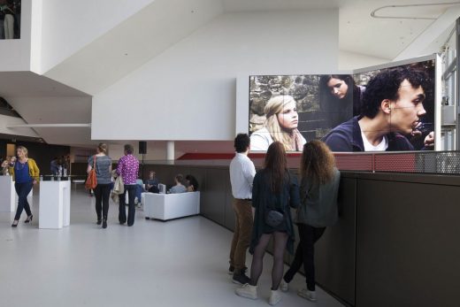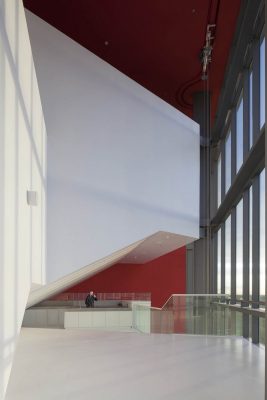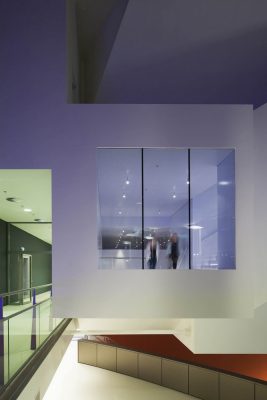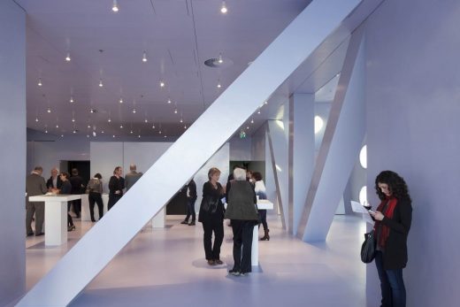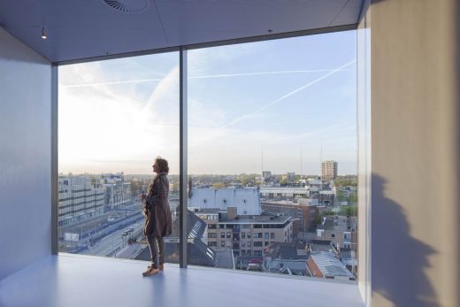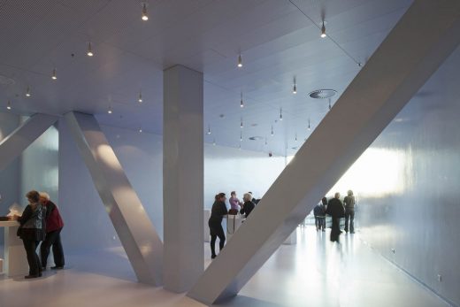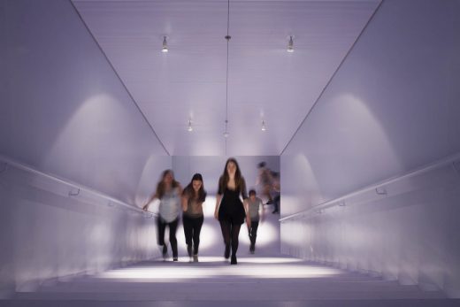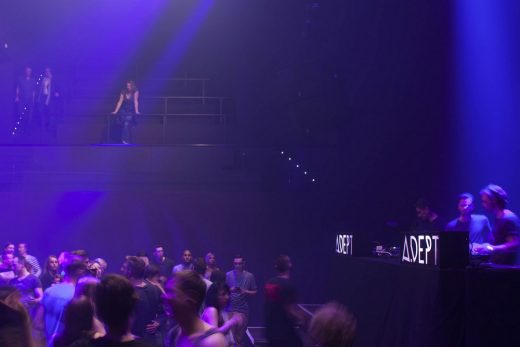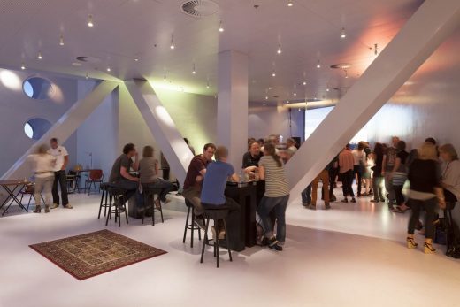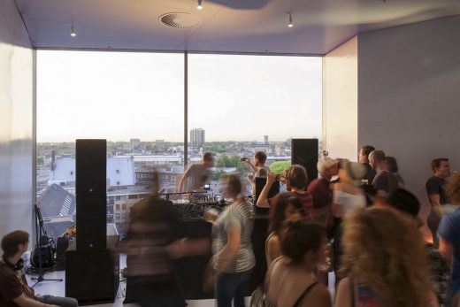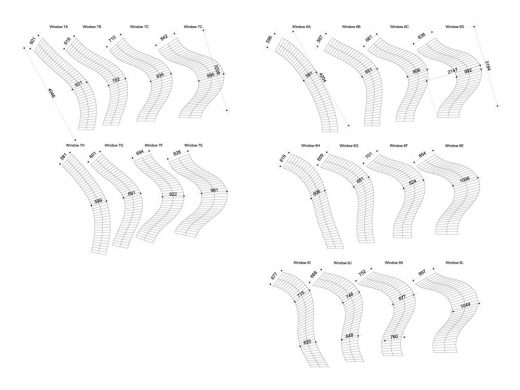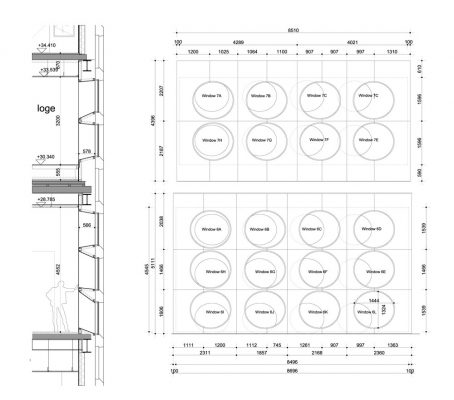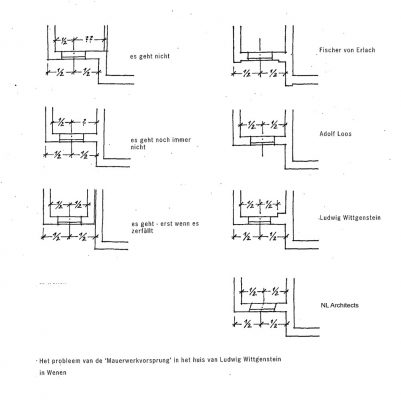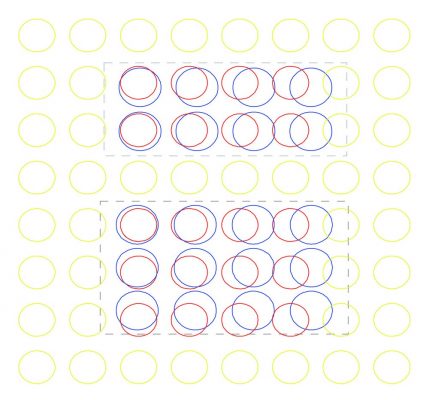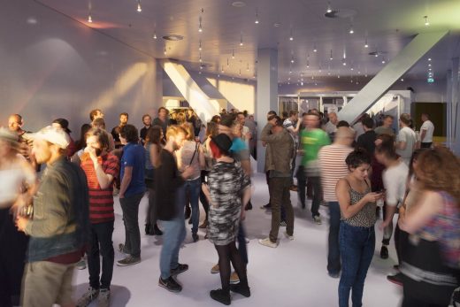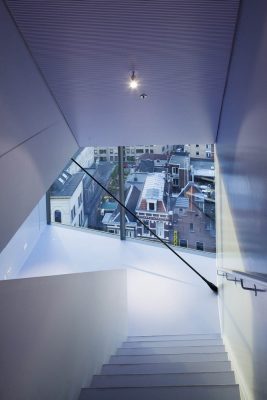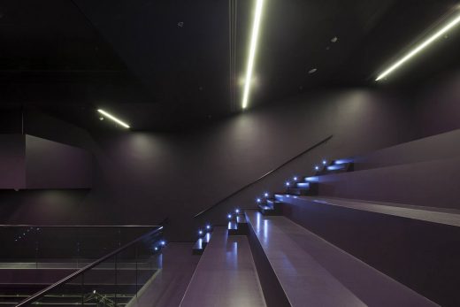Pandora Tivoli Vredenburg Utrecht Building, Dutch Music Venue Architecture, Muziekpaleis Images, Architect, Design
Pandora – Tivoli Vredenburg Utrecht Building, NL
Pandora – Dutch Music Complex Building: 5 Halls + amateur stage + cafe design by various architects
27 Oct 2016
Pandora: Tivoli Vredenburg Utrecht Building
Location: Utrecht, The Netherlands
Building Design: architectuurstudio HH, by Patrick Fransen and Herman Hertzberger
Individual Halls Design: aTA, Jo Coenen and NL ; architectuurstudio HH also was responsible for the chamber music hall
Tivoli Vredenburg Building in Utrecht
The TivoliVredenburg is a contemporary music complex located in Utrecht, Netherlands. The venue consists of five halls designed acoustically for a specific music genre. Along with its hall, the venue also features an “amateur stage” and a cafe. Wikipedia
Text re Pandora from NL Architects:
Crossoverzaal (or Pandora)
Tivoli / Vredenburg Utrecht 2005 – 2014
Pandora photos below by Luuk Kramer
The so-called Muziekpaleis (now called Tivoli Vredenburg) is a spectacular endeavour. When we first learnt about the project we could hardly believe its radicality. The project is part of the renovation of the station area.
The idea was to construct a music building with 4 halls on top of the existing concert hall Vredenburg. That would mean to partly demolish the Hertzberger Masterpiece!
It also would bring together totally different target groups in one building: in addition to the symphony hall, the complex will feature a 2000 people hall dedicated to pop music, a jazz hall, a room for chamber music and the so-called Crossoverzaal. These ‘Biotopes’ will be developed by 4 different architects within the master plan by Architectuurstudio HH. In a way it is a super-sized ‘showcase’ containing stacked ‘buildings’: 3D Urbanism!
The building by architectuurstudio HH, by Patrick Fransen and Herman Hertzberger:
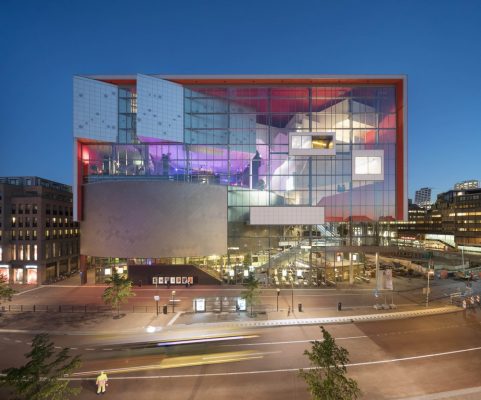
photograph : Ossip van Duivenbode
The Crossoverzaal (now called Pandora) will serve as an independent hall that can be used for a wide range of performances. It can be used for dance parties, stand-up comedy, fashion shows, product presentations, congresses. But it can also function as a ‘safety valve’, when other rooms lack capacity for certain events.
This biotope includes a spacious foyer and a flexible hall with a flat floor. It doesn’t have a fixed stage or fixed seating. The basic configuration holds 400 seats, but it can contain up to a maximum of 600 people. The proximity of dressing rooms and back stage areas allows for numerous arrangements.
The Hall itself is a Box. Balconies and ‘loggias’ are connected to it in an irregular way, bulging out of the main volume. As such inviting a ‘dynamic’ use of the biotope, creating an adventurous routing and ‘royal’ exclusivity. The foyer is suspended under it.
The starting point is the box-in-box principle. The acoustic cavity in-between the inner and outer layer is locally enlarged to fit the buildings infrastructure and additional program.
The central idea is to connect. The Crossoverzaal is reaching out to the other halls, stretching out in all directions, creating a kind of star shape. The main entrance is on top of the Pop. One of the balconies creates a direct link to the Jazz Hall.
The foyer of Crossover and Chamber music hall can be connected into one space. One tentacle connects to the roof to allow daylight in the hall that can be a real quality during day time usage. Two others, containing a bar and a balcony, touch the facades and open up to spectacular views over the city.
Pandora, Tivoli Vredenburg Utrecht – Building Information
Client:
Muziekcentrum Vredenburg, Tivoli, SJU, Ontwikkelingsbedrijf Gemeente Utrecht.
Masterplan + Coordination:
architectuurstudio HH
Design:
2005
Completion:
2014
NL Architects
Pieter Bannenberg, Walter van Dijk, Kamiel Klaasse
Collaborators:
Preliminary Design: Sören Grünert, Kirsten Hüsig, Thomas Scherzer,
Marc Dahmen, Gerbrand van Oostveen.
Definitive Design: Michael Schoner, Wim Sjerps, Martijn Stoffels.
Contract Drawings: Michael Schoner, Bobby de Graaf, Stephan Schuelecke, Florent Le Corre, Jung-Hwa Cho.
Working Drawings: Michael Schoner, Bobby de Graaf, Lorena Valero Miñano, Inés Quinteiro Antolin.
Consultants:
Structural: Ingenieursbureau Zonneveld,
Mechanical: Ingenieursburo Linssen,
Building Physics and Acoustics: DHV,
Project Management: Samenwerkings Partners SMP, OGU/VGM Ontwikkelingsbedrijf en Vastgoedmanagement Utrecht,
Cost Management: BBN.
Lighting and Audio Design: Team Projects
Contractor:
Heijmans Bouw
Aernout Mik at Pandora
The art work of Job Koelewijn and Aernout Mik is now up and running at TIVOLIVREDENBURG. Job’s Running Cemetery lists names of deceased artists on the hand rail of the escalators.
This weekend the video installation De Zesde Zaal was opened by alderman Margriet Jongerius.
We were delighted that Aernout proposed to attach his piece on our ‘floating’ music hall. We worked closely together to make the 7 x 3 meter screen an additional ‘tentacle’: autonomous but part of the organism. It forms a spectacular virtual ‘window’ to Pandora.
The 40 minute video is called The Sixth Hall. Aernout intended to add an additional ‘outdoor’ room to the music building. The movie shows two different executions of 4’33: the mute composition by John Cage. 4’33 minutes of silence…
The ‘music’ is performed by the Asko Schönberg Ensemble conducted by legendary Reinbert de Leeuw and metal band Textures!
The ‘concerts’ take place in front of a large audience in the amphitheatre of Lichtenberg in Weert. This beautiful but run odeum is part of a school compound designed by Pierre Weegels in 1954 and forms a delightful architectonic backdrop.
Wittgenstein at the Muziekpaleis
About 15 years ago we were witness of a lecture by Christian Rapp. Rapp divided our profession in two categories: the domain of the Conceptual vs. the Empirical, abstract thinking vs. pragmatic embedding, Greek Temple vs. Primitive Hut.
According to Rapp symmetry is the most significant tool in the realm of the Conceptual. But he identified the ‘stubborn’ character of reality frustrating the purity of the abstract idea. Material thickness can be a pain.
He mentioned the issue of the Mauerwerkvorsprung as signaled by Jan Turnovsky in an essay about the Wittgenstein house. In the breakfast room every window is the sole opening in the wall in which it is placed. Hence, the windows should be positioned in the middle of the wall.
Both inside and outside. But since there is an inner corner and an outer corner involved the material thickness varies: the axis of the inner wall does no longer coincide with the axis of the outer wall… So asymmetry had to be accepted. Wittgenstein however could not live with this imperfection: he devised a local expansion of the wall; a fake column in the corner would set things straight! “The desperate act of a brilliant amateur” in Rapp’s words.
Our intuitive response to the problem was to use a kind of ‘double glazing’; to place one windowpane in the center of the interior wall and one in the center of the outer wall. And connect them through an oblique aperture, morphing the inside to the outside. Would it be possible to be empirical and conceptual at the same time?
Recently we were confronted by a similar problem. In the Crossoverzaal, our contribution to the Muziekpaleis, some building parts, we call them tentacles, reach to the facade. The idea was to open up the interior to the wonderful view.
However the masterplan by Studio Hertzberger would not allow full glazing on the east and west facades; the wrapping of the building should remain complete and continuous. No accents or distracting openings are permitted. Luckily the paneled skin of the building is perforated by oval holes. So we could make openings.
But the outside pattern did not match the interior outline. How to overcome this incongruity? We applied our ‘discovery’ on the Wittgenstein problem: we took the outside pattern as a given and redistributed the windows into a ‘perfect’ arrangement in the interior. And then connected the inside and outside. The wall thickness allowed this sculptural shift. Let’s see if we can make this crossover work…
Website: Pandora Tivoli Vredenburg Utrecht
Tivoli Vredenburg Utrecht Building images / information from Snelder Architects
Address: Vredenburgkade 11, 3511 WC Utrecht, Netherlands
Phone: +31 30 231 4544
Utrecht Buildings
Utrecht Architecture Designs – chronological list
Multiplex Wolff Jaarbeurs
Design: Snelder Architects
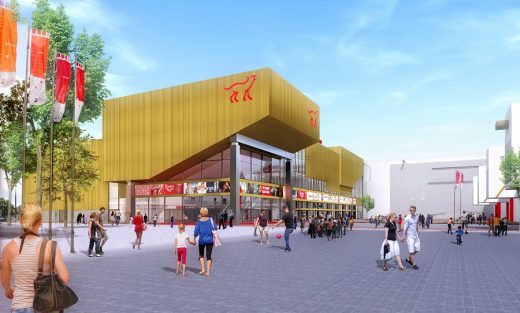
photo from architects
Multiplex Wolff Jaarbeurs
Chapel of Living in Utrecht
Design: Zecc Architects
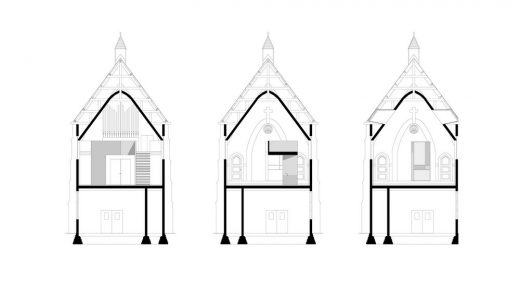
photo : Cornbread Works
Chapel of Living in Utrecht
Utrecht Architecture – Links
Comments / photos for the Tivoli Vredenburg Utrecht Architecture page welcome
Website: Utrecht

