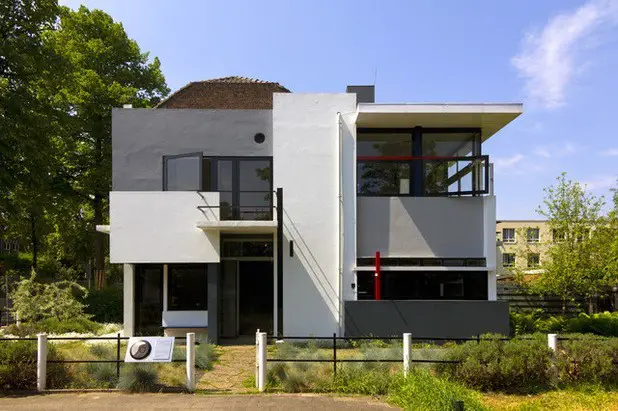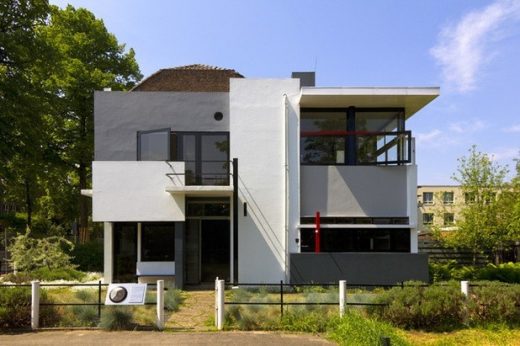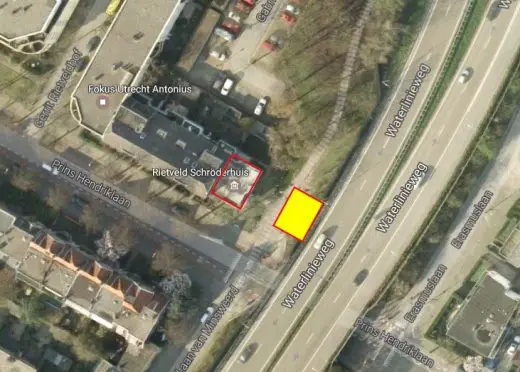Rietveld Schröder House Utrecht, Building Images, Dutch De Stijl Architecture
Rietveld Schröder House
De Stijl Architectural Masterpiece, Netherlands design by Gerrit Rietveld Architect
4 Jun 2017
Location: Prins Hendriklaan 50, Utrecht, The Netherlands
Design: Architect Gerrit Rietveld
Rietveld Schröder House, Utrecht
Design Contest in Holland – statement from ICARCH:
A New Schröder House, Utrecht, The Netherlands
Rietveld Schröder House in Utrecht
The famous Schroeder House by Gerrit Rietveld was not built in 1917, that is, 100 years ago, thus it is not its centennial. But being that arguably it is the most “De Stijl” house that was built, we feel that it would be appropriate to commemorate it on the occasion of De Stijl’s centennial.
The house was built in 1924. And it represents the quintessence of the De Stijl principles, in architecture. Designated a World Heritage Site, this famous house also became inscribed on two Dutch euro coins, in 2013.
Now, on the year of the De Stijl centennial, we ask you to envision another “Schroeder” House to be built right across from the existing one.
Why? Because we feel a dialogue between the “past” and the present, over a span of approximately 100 years, could enhance a cultural and architectural continuity, together, at the same time, with discontinuity.
How would we build today a MANIFESTO HOUSE, similar to the Schroeder House? Today we don’t have an art and architectural “movement” comparable to De Stijl. Anything is possible today.
But we ask you to envision a house approximately the same size as the existing one, inspired by the principles of De Stijl (which we intend to celebrate and commemorate), but which we would also like to emulate.
Create a DIFFERENT “Schroeder” House, as our homage.
Do we still believe in the purity De Stijl artists and architects believed in ?
Do primary colors have the same meaning for us ?
Do we still believe in the serious playfulness of this house ?
Is our relation to geometry the same ?
Do we feel comfortable, now, with the healthy optimism of this house ?
Is our concern with the dynamics between the inside and the outside the same ?
And, maybe above all, do we have the power to envision an iconic house that one hundred years from now would inspire similar commemorations ?
What do we believe in ?
Is De Stijl still relevant and still inspiring for us ?
And if yes, in what way ?
Creat a NEW “SCHROEDER” HOUSE. Right vis-à-vis the existing one.
Create a DIALOGUE, over a span of around 100 years.
Let’s celebrate, creatively, 100 years since the birth of this great art movement.
The deadline to submit your work is July 31st, 2017. Please register before this date to receive a registration number with which to anonymously identify your work. Please submit your work format A0, two sheets maximum.
There will be a flat registration fee of 20 euro that will help us cover the costs of the printing. You can work both individually, or in a team. We will exhibit all the works received in Vienna, in August, during the architecture festival we are organizing there, at Hinterland Gallery.
ICARCH Gallery www.icarch.us
Rietveld Schröder House Utrecht images / information received 030617
Rietveld designed the house in 1924, commissioned by Truus Schröder. It was his first design for an entire home, but also an extravagant experiment. Building on his own designs and De Stijl principles, he created a house on the edge of the city as a three-dimensional, asymmetrical composition.
Location: Prins Hendriklaan 50, Utrecht, The Netherlands, western Europe
Utrecht Buildings
Utrecht Architecture Designs – chronological list
Gerrit Rietveld is a key 20th Century Architect : Modern Architects
Celebrated 20th Century Dutch Architecture on e-architect:
Sanatorium Zonnestraal, Hilversum
Jan Duiker with Bernard Bijvoet and Jan Gerko Wiebenga
Sanatorium Zonnestraal photographs
New future for historical NS-railway yard in Utrecht
Design: DELVA Landscape Architects, Studioninedots and Skonk
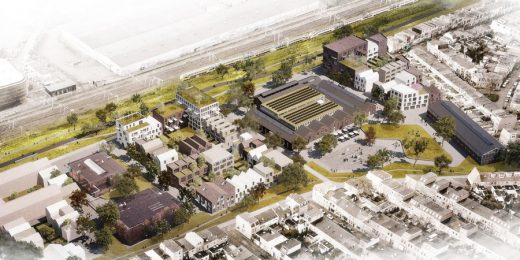
image courtesy of architects
NS-railway yard in Utrecht
The Green House
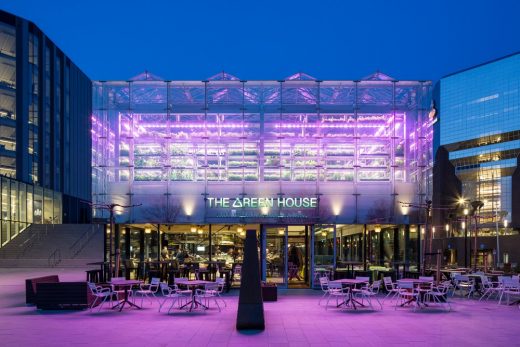
photo: the green house by lucas van der wee | cepezed
The Green House in Utrecht
Temporary Courthouse in Amsterdam, The Netherlands
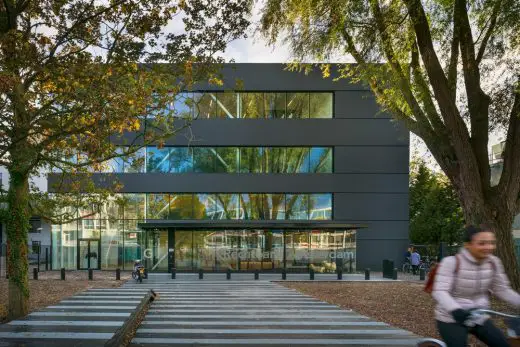
photo : Jannes Linder
Temporary Courthouse Amsterdam
Comments / photos for the Rietveld Schröder House Utrecht page welcome
Website: Rietveld Schröder House

