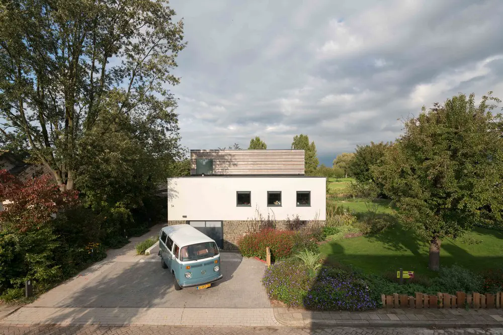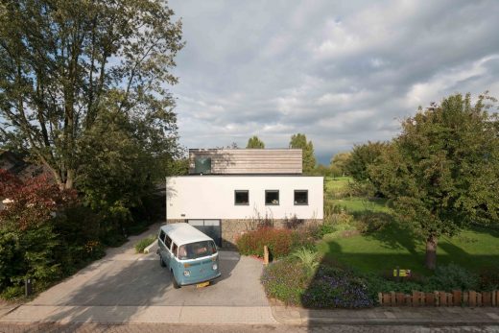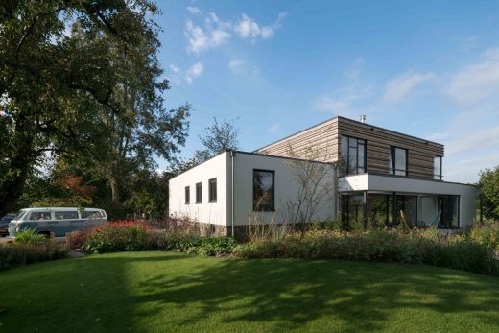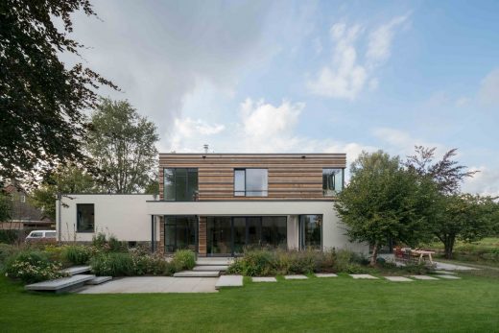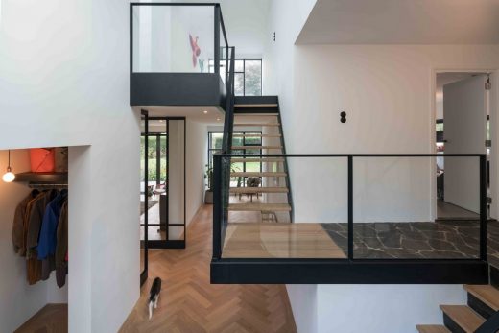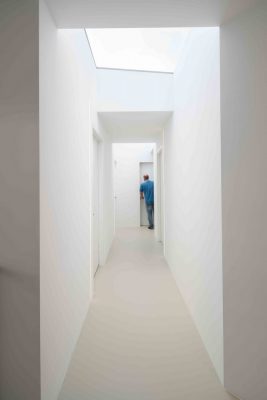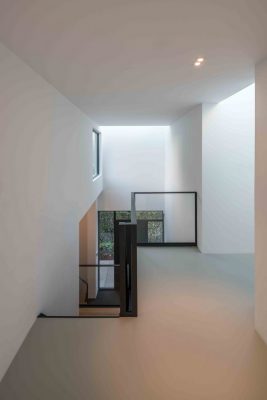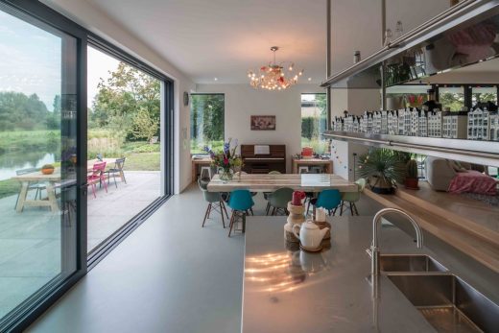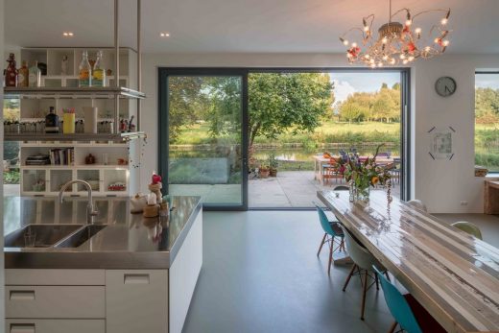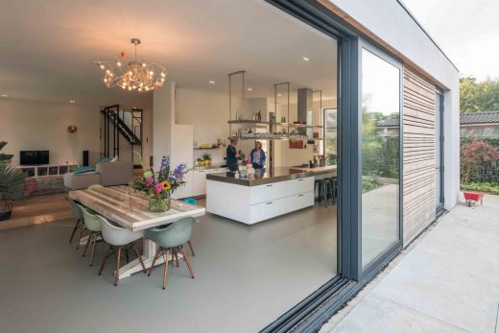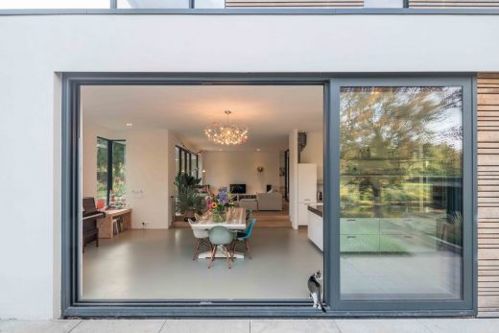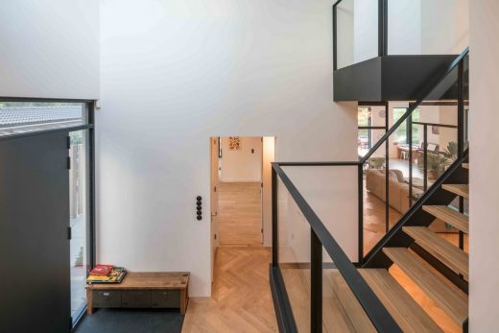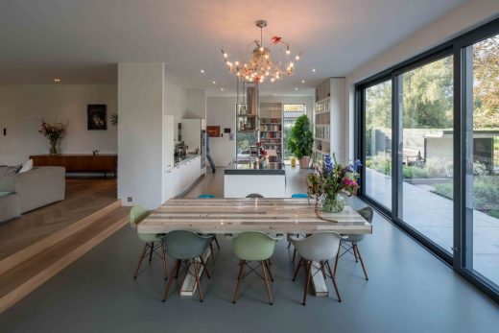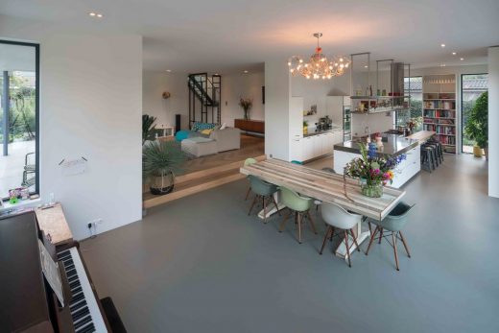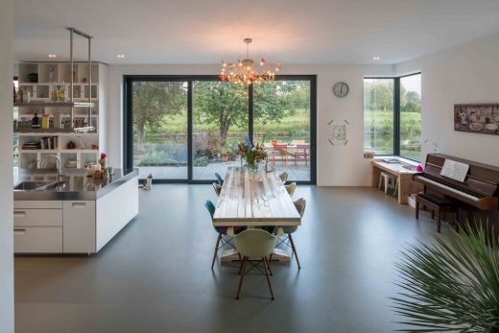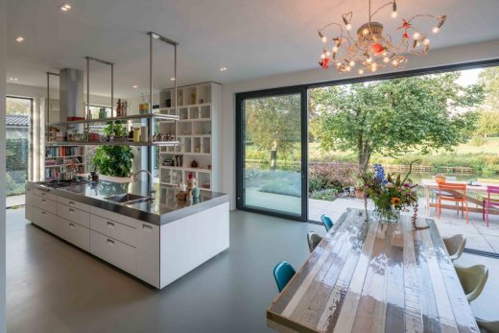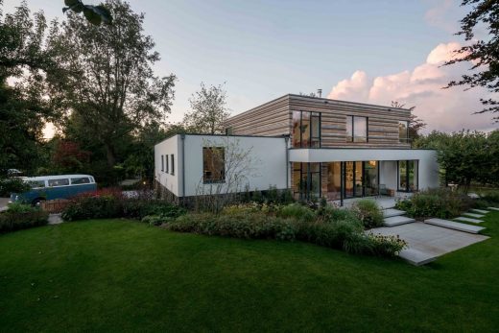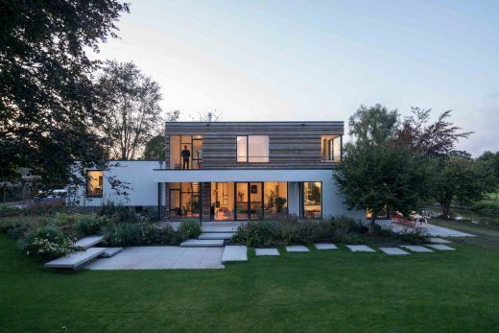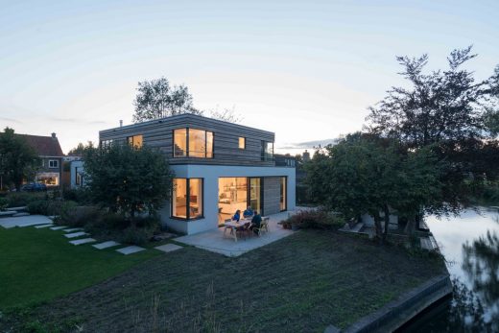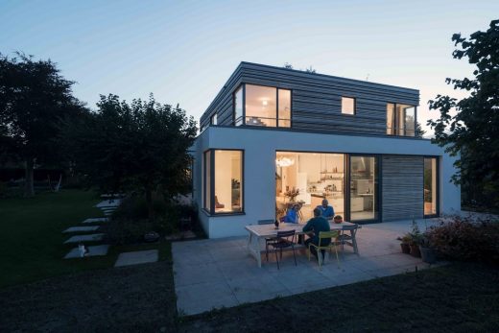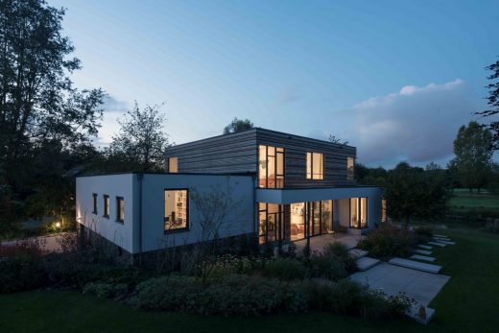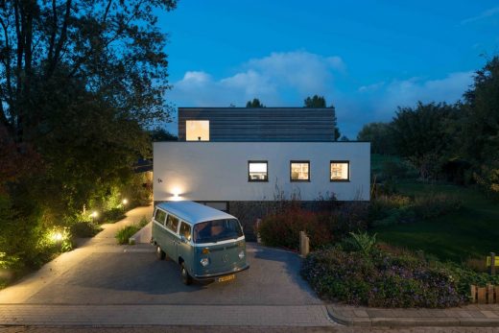Bunnik House, Utrecht Home, Dutch Residential Development, Energy Neutral Villa, Architecture Images
Bunnik House in Utrecht
New Sustainable Real Estate Development in Holland design by O2 Studio
24 Mar 2019
Bunnik House, Utrecht
Architects: O2 Studio
Location: Bunnik, province of Utrecht, The Netherlands
Bunnik House
O2 has renovated and extended a new floor to an existing doctor’s house from the early 1960s in Bunnik, the Netherlands. Sustainable materials and energy consumption were key elements in the design.
De split-level of the front house has kept its original use as working space but has been updated. The ground floor has been extended creating a spacious kitchen and living area next to the water. The enormous sliding doors invites the traditional Dutch landscape in to the house, creating a strong relation with the river.
The existing structure of the house is still readable. The original main and back facade have been unified due to a transparent volume. The stairs has been added to connect the split level. This way you experience inmediatly the concept ‘new meets old’.
The transparent stairs in combination with the skylight generate a bright interior. The kitchen and dining room have been placed 50 cm lower from the entrance level. Allowing this way a direct connexion between the dining room and the back garden.
On the other side of the water, a natural reserve starts. Its presence is immediately noticeable as walking inside the house. A wide and high sliding door reinforces the spatial feeling in the kitchen, dissolving the difference between inside and outside.
Energy and materials selection
One of the owner’s wishes was having a very efficient energy consumption in the house. Therefore a hybrid system of PV panels and geothermal heat, giving the possibility of future updates in the installation due to new developments for sustainable housing.
The materials of the facade emphasise the original house’s contours. The characteristic plinth of basalt blocks of the drive in garage has been kept intact. While the rest of the existing volume and new extension in the ground floor have been finished in stucco.
The first floor has been finished with untreated wood and it is surrounded with the roof vegetation on the extension side. The contrast between the different finishings shows the sustainable ambitions of the design.
Bunnik House Utrecht – Building Information
Architect: O2 Studio, Rotterdam – Tjerk van de Wetering, Martijn Meenink
Area: 420 sqm
Project year: 2017
Photographer: Ossip
Bunnik House in Utrecht images / information received 060418
Location: Bunnik, Utrecht, The Netherlands
Utrecht Buildings
Utrecht Architecture Designs – chronological list
The Green House
Architects: cepezed
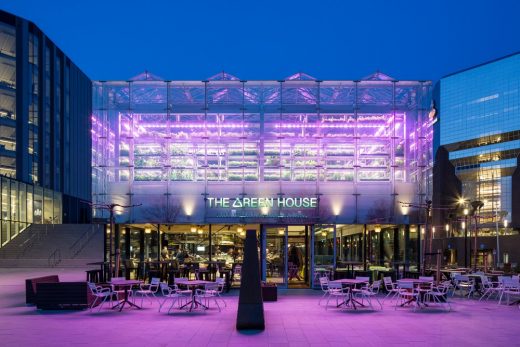
photo: the green house by lucas van der wee | cepezed
The Green House in Utrecht
Cartesiusdriehoek Blue District
Architects: Mecanoo architecten
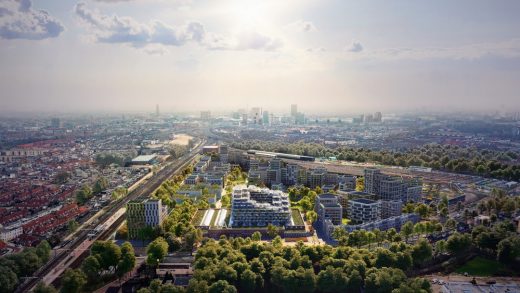
image courtesy of architecture office
Cartesiusdriehoek Blue District Utrecht
Comments / photos for the Bunnik House in Utrecht page welcome
Website: O2 Studio

