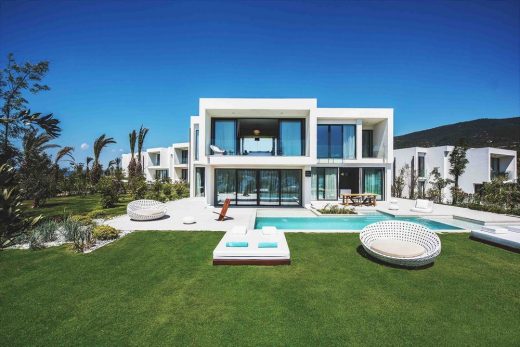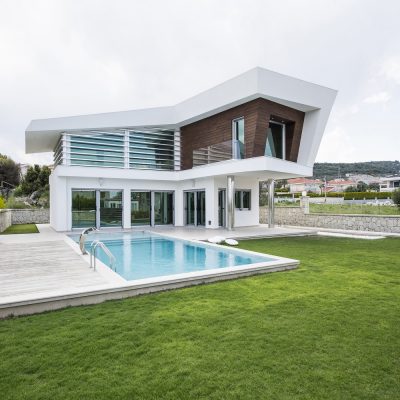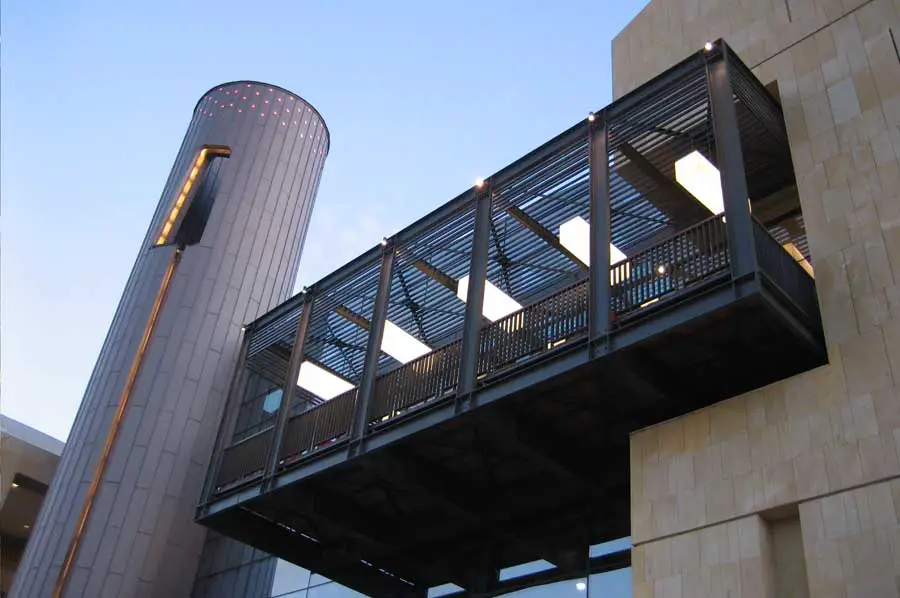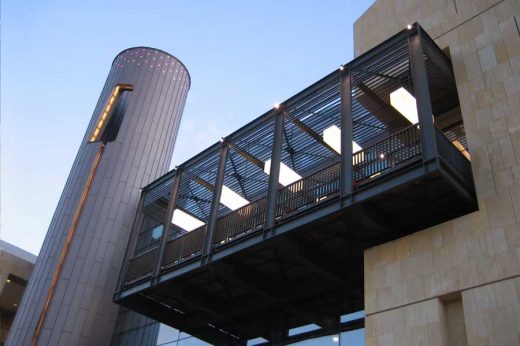Forum Kapadokya Shopping Center, Turkish Shops, Nevsehir Building, Retail Project Design
Forum Kapadokya Shopping Center
Retail Building Development Turkey design by ERA Planning, Architecture, Consulting
9 Aug 2010
Forum Kapadokya Shopping Center in Turkey
Category: Shopping (inc mixed use)
Location: Nevsehir, Turkey
Architect: ERA Planning, Architecture, Consulting Co.Ltd., Istanbul, Turkey
WAF Entry: 2010
Forum Kapadokya Shopping Center
ERA performed the concept, design and execution phases of the project.
The building is located at the center of Cappadocia Region, 5 minutes of distance to Nevsehir city center and 30 minutes of distance to Kayseri. Forum Kapadokya project consists of a hypermarket, cinemas, shops, cafeterias, restaurants, approximately 25 .000 m2 of leasable area and a car parking area with a capacity of 800 lots.
Forum Kapadokyas concept is based of the modern interpretation of local architecture, natural formations and tmaterials. The concept of the building is constituted with the inspiration of the troglodyte architecture which is the main character of the Cappadocia Region.
The design interprets and reflects the atmosphere of the spaces, hollow, recess, hole and material patterns referring to the region’s morphology. Additionally, modern and simple forms composing the natural characteristic of the environment are considered as the main influential aspects of the conceptual design.
The building’s interior space is composed of several courts combining each other in horizontal and vertical planes with different levels and streets. The main entrances are constituted at the south facade which the building is in a direct relation with the city and at the north facade which the Nevsehir-Kayseri road passes by.
The visitor is brought into a dialog between the interior and the surrounding environment by voids and spaces carved into stone masses. As it is formed in the caves, hollows are constituted on the solid masses in order to carry the sunlight to the interior of the building and to create different relations with the sky.
The only vertical element of the building is the tower which also serves as a vertical connectio inspired by “the fairy chimneys”. The intense use of local natural stone- the interior as much as at the exterior, structural elements such as steel, glass and white walls are the fundamentals of the building.
By the calm and warm effect of the local natural stone, the building differs greatly from the other shopping centers.
Forum Kapadokya Shopping Center – Building Information
Built: 2009
Site Area: 26.650 sqm
Total Construction Area: 65,000 sqm
Photographs: Ares
Forum Kapadokya Shopping Center images / information from FD
Location: İzmir, Turkey
Turkish Retail Developments
Cepa Shopping Center, Ankara
Design: Oncuoglu Architecture-Planning
Cepa Shopping Center
Kanyon Shopping Center, Levent, Istanbul
Design: Jerde Partnership / Tabanlioglu Architects
Kanyon Shopping Center : Turkish retail architecture
Turkey Architecture
Turkish Architecture – Selection
Nikki Beach Resort & Spa Bodrum, Torba, Bodrum, south west Turkey
Design: Global Architectural Development – GAD

photograph : Daniel Schäfer
Nikki Beach Resort & Spa Bodrum
IF House, Mamur Baba, Cesme, Izmir, southwestern Turkey – Aegean coast
Design: Noyan Vural Architecture

photograph : Mahmut Ceylan
Summer House in Izmir
Comments / photos for the Forum Kapadokya Shopping Center Turkish Architecture design by ERA Planning, Architecture, Consulting page welcome



