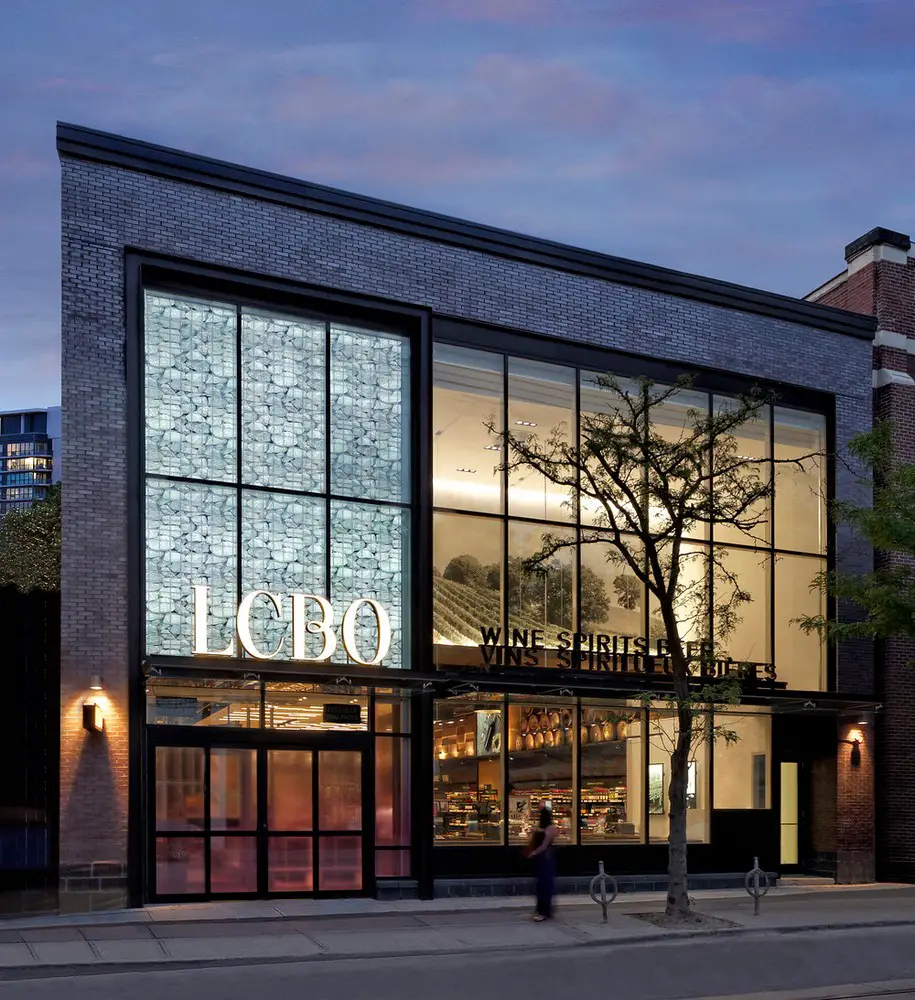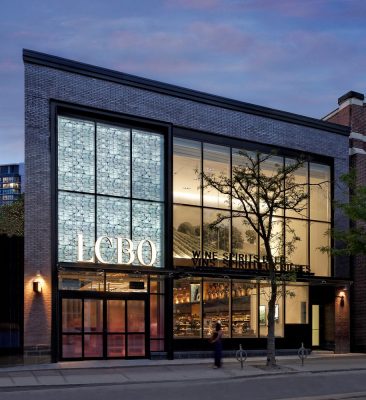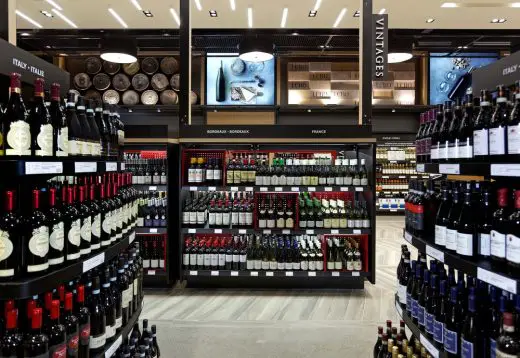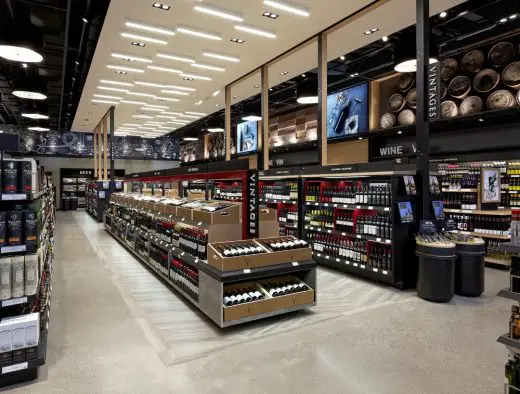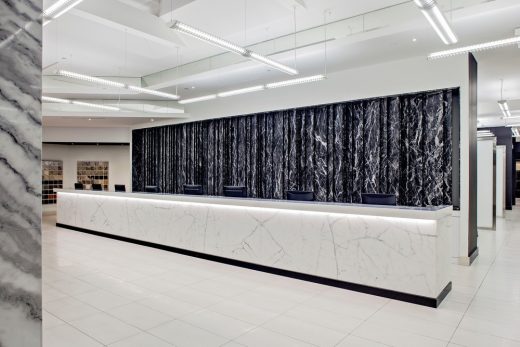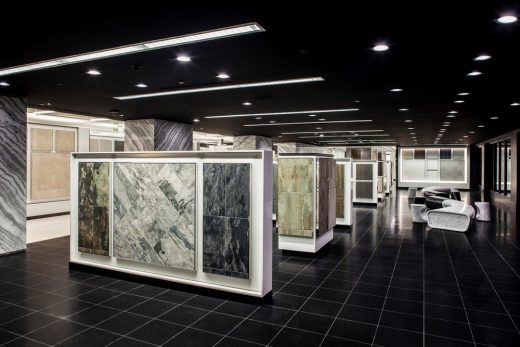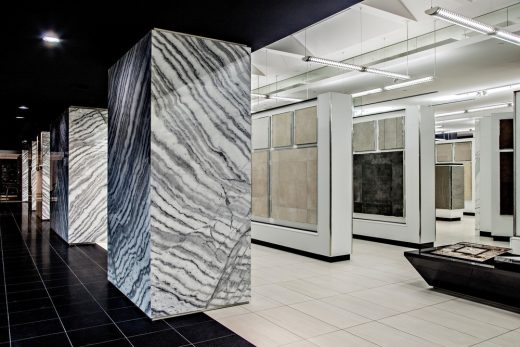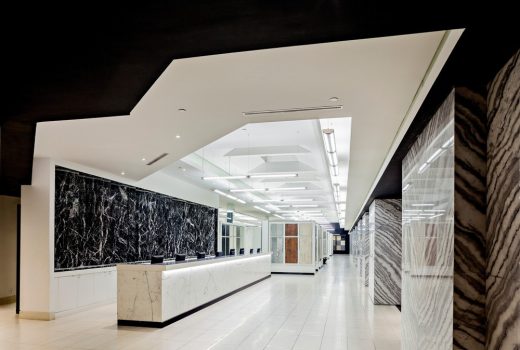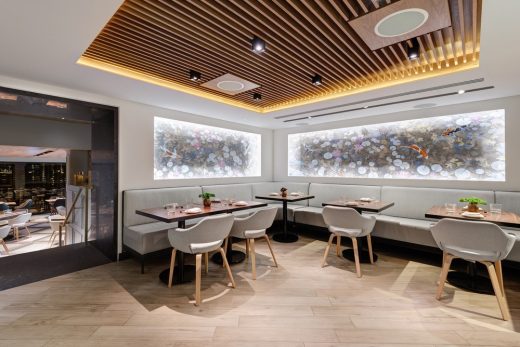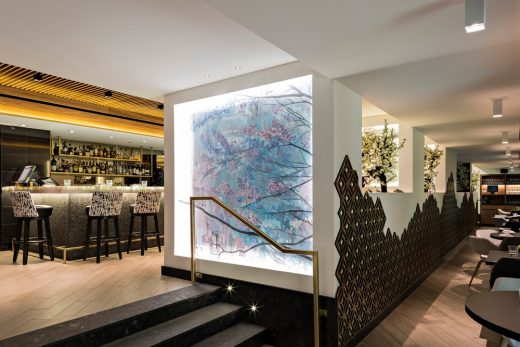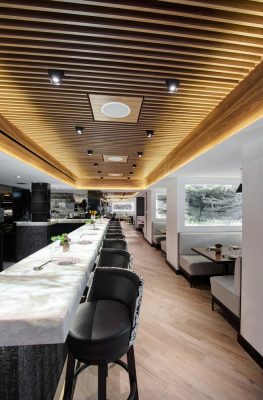The Urban Infill Store, Toronto Building, Canadian Shops, Architecture Images
The Urban Infill Store in Toronto
Retail Development in Canada design by II BY IV DESIGN
4 May 2016
The Urban Infill Store
Design: II BY IV DESIGN
Location: Toronto, Canada
Canadian Design studio II BY IV DESIGN receives growing international recognition for Retail Environments
Canadian Interior Design is some of the best in the world with growing international exposure – top honorees at the recent Retail Design Institute’s (RDI) 45th Annual International Store Design Competition and Association of Retail Environments (ARE) Design Awards, also in its 45th year, notably included several Canadian Design firms with Toronto’s II BY IV DESIGN recognized as best of class in multiple categories.
On Saturday evening March 12, 2016, during a Black-Tie event the RDI presented the winners of its 45th Annual International Store Competition at the Hilton Anatole, Dallas. More than 125 projects from around the world competed in 21 categories reflecting both hard lines and soft lines in formats ranging from department, specialty, supermarket and mass merchant to pop¬‐up and common area.
II BY IV DESIGN received First Place standings in 2 of the 21 coveted categories: First Place – Specialty Food, Gourmet Grocer & Delicatessen for the Liquor Control Board of Ontario’s (LCBO) Urban Infill concept store, as well as, First Place – Brand Spaces for Olympia Tile’s Flagship Showroom in North York, Ontario.
On Wednesday evening March 23, 2016, the A.R.E/POPAI association held the A.R.E. Design Awards ceremony at the Four Season Ballroom, Las Vegas. The 2016 honorees included 58 projects from eight countries and were rigorously selected from 349 entries world-wide. The industry’s largest and most prestigious retail store design awards program it showcased game-changing retail design across a broad spectrum of categories including: Store of the Year, Visual Presentation of the Year, 21 Gold and 25 Silver awards in store categories, and 26 individual Element Awards.
II BY IV DESIGN won an impressive Gold Award in the store category for Restaurant/Fine Dining, as well as, a special Element Award for Wall Treatment: both in collaboration with Chase Hospitality Group and the sophisticated design they created for the Japanese restaurant, Kasa Moto located at 115 Yorkville Avenue in Toronto, Ontario.
Known as trend leaders and a design approach that derives inspiration from a variety of sources, such as: Fashion, Travel, Food, Art and Culture II BY IV DESIGN creates a visual narrative that is unique to each client and each project; as such, no two projects look the same – revealing the thoughtful consideration and inspiration that goes into realizing each clients’ vision.
Reflecting on their recent international recognition Keith Rushbrook, Partner and lead project designer for the Kasa Moto declared, “To be distinguished in international arenas of this caliber goes to show that good design transcends borders and cultures, we are thrilled to receive awards from both the Retail Design Institute and the Association of Retail Environments; more importantly, we feel fortunate to work with clients like the LCBO, Olympia Tile and Chase Hospitality Group who all understand the value of good design.”
Project Descriptions
LCBO Urban Infill Store
The Urban Infill Store, located at 1986 Queen Street East in Toronto is a highly innovative concept for the Liquor Control Board of Ontario; the first of its kind, it was created to get the most out of high-density urban areas and provide a viable solution to design, construction, operational efficiency and delivery challenges.
Though modern in layout and functionality the Urban Infill Store is imbued with a feeling of hands on craftsmanship and old world charm. The overall concept based on an understanding that urban customers look for not only convenience but a selection of higher-end product and a sense of “retail-theatre” in their shopping experience.
On the exterior, a strong street presence is created by using the full double story façade of the building; defined by dark bronze mullions and Gabions, wire cages filled with rocks, stacked above the entrance in conjunction with a back-lit oversized graphic of idyllic rolling hills. The overall effect is dramatic with the intention of lending a sense of history and context.
Inside, light filled interiors feature high ceilings, herringbone-tiled floors, bleached oak wood, recycled wine barrels, dark bronze metal and patina finishes that further reference an artisanal quality. The signature design element is a VINTAGES runway that showcases open wood crates and unique fixtures that display a variety of over 350 “handpicked” premium products sourced both locally and from around the world.
Olympia Tile
As front-runners in the Tile and Stone industry Olympia Tile has great influence over styling and demand, particularly within North America but also worldwide.
Their flagship showroom occupies an entire block and features over 37,000 square feet of space open to the public, which is nothing short of grand. Employing natural stone sourced from the client’s product line the final design is a contemporary, fashion-forward space with a bold architectural feel that references a gallery experience and high-end retail.
To enhance the characteristics of the product on display, black and white finishes were used throughout the showroom: matte black walls with white lacquered free-standing fixtures, black porcelain floors with a beautiful book-matched white marble reception desk, and a black painted ceiling with repeating white light troughs. This black and white high-contrast effect is classic and allows the product to ultimately be the star.
Kasa Moto
Kasa Moto is a contemporary Japanese restaurant that pays homage to the ancient ideals of wabi (transient and stark beauty), sabi (the beauty of natural patina and aging) and yūgen (profound grace and subtlety).
Located in the heart of Yorkville, Toronto’s luxury retail district, the two storey, 12,000 square foot space is spread out over multiple rooms including a split level main floor, dining/wine room, sizable roof top patio, street side terrace and lounge (Bar Moto) on the upper level.
Striking a fine balance between simple and complex, the interiors feature a soft neutral color palette of smoky greys, watery blues and natural wood tones accented with hints of gold and aged bronze. The serene and sophisticated ambiance further complimented by dramatic lighting and hand-painted ethereal murals of koi, cherry blossoms and Japanese landscapes created by local artist Tisha Myles.
At the heart of the first floor two backlit white onyx bars, one for drinks and one for sushi, literally shine; running the entire length of the room, interrupted only by the open kitchen where food preparation is celebrated as a form of art. Above, recessed natural walnut ceiling lintels, reminiscent of traditional Asian architecture, are edge lit lending a warm and sophisticated effect.
Sculptural furniture forms are a calming counterpoint in the more ornately finished upstairs space which during the evening transforms into a cocktail lounge. Metallic bronze peacocks strut across a midnight black wallpaper and play backdrop to two striking water-color paintings while floor-to-ceiling shoji styled screens form intimate seating areas (a repeating theme throughout the project).
Though designed as a series of vignettes, each with its own personality and ambiance, there is a fluidity to the overall design of Kasa Moto; one that flows effortlessly, unified through refined finishes and a rich layering of detail.
The Urban Infill Store in Toronto images / information received 040516
Location: Toronto, Canada
Toronto Architecture
Ontario Architecture Designs – chronological list
Toronto Building News on e-architect
Canadian Architect Studios

photo from architects
Canadian Architecture by City
Toronto Architecture – key buildings + designs
Montreal Buildings – key buildings + designs
Calgary Buildings – key buildings + designs
Canadian Architecture : news + key projects
Vancouver Architecture Walking Tours, BC

photograph : Nigel Young, Foster + Partners
Ontario Association of Architects Awards
Comments / photos for the The Urban Infill Store in Toronto page welcome
Website: II BY IV DESIGN

