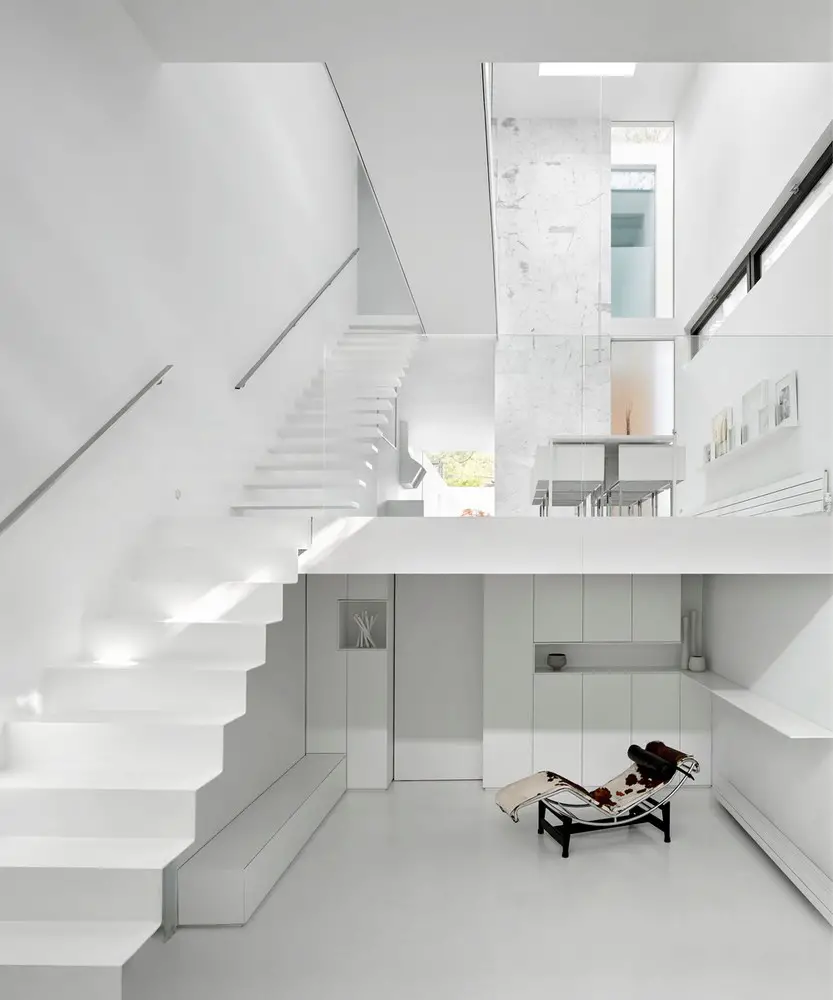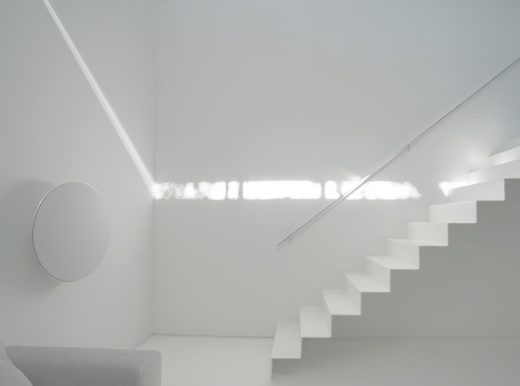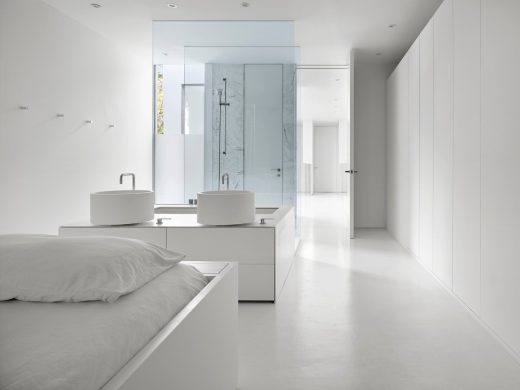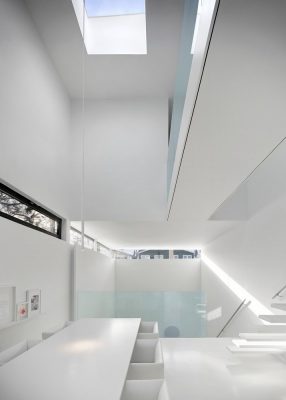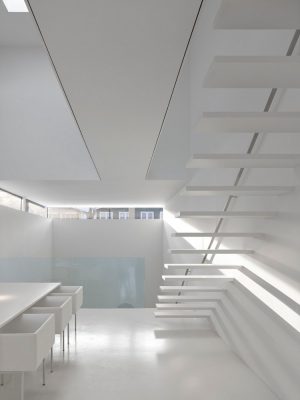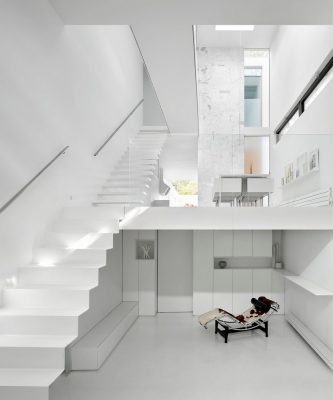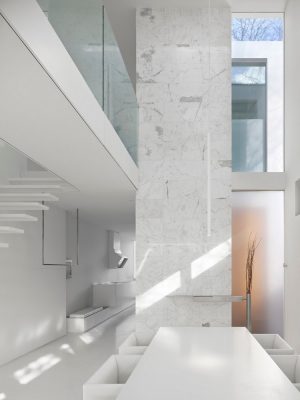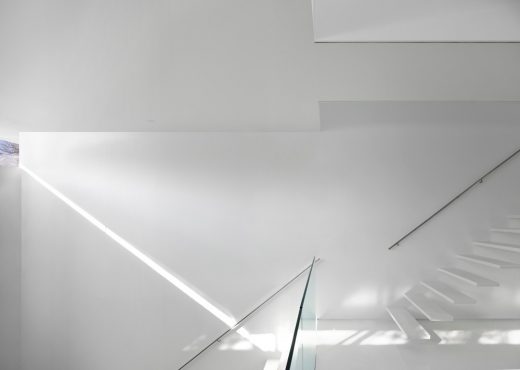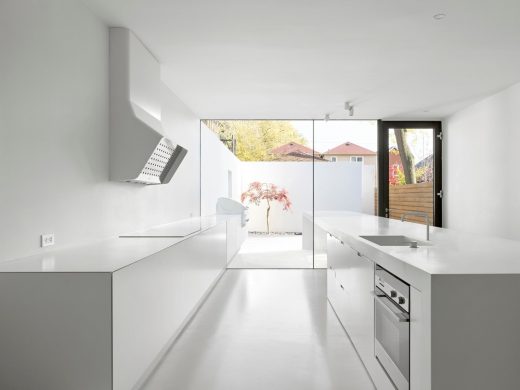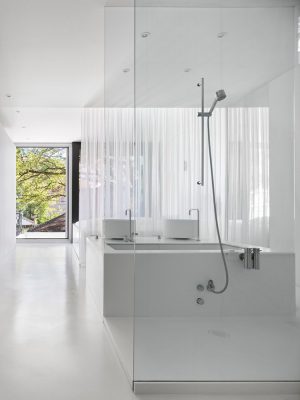ShadowBox, Toronto, Ontario Modern Home, Canadian Interior Images, Canada Architecture Award
ShadowBox in Toronto
Oct 12, 2020
ShadowBox
Design: Johnson Chou Inc.
Location: Toronto, Ontario, Canada
Canadian interdisciplinary design firm Johnson Chou Inc. was recently awarded the Interiors: Residential 2020 AZ Award from AZURE Magazine for their project, ShadowBox.
“A conceptually driven project, ShadowBox is executed in a pure and unified way. The interior atmosphere is distinct and extreme.”
– Stephanie Davison of Davidson Rafailidis (2020 Juror)
ShadowBox is an exploration of the essence of architecture: to enable the witnessing of the passage of time by capturing the elusive play of light and shadow, and to engender a heightened sense of movement through varying spatial scales and experiences. This includes the expansion and compression of single, double, and triple-height spaces, and through one’s engagement of interior elements such as bridges and stairs. The house is configured to capture the ever-changing light and shadow effects in various areas of the residence. The shadows cast in the interior reveal the juxtaposition between the permanence of the architecture and the ephemeral of the natural.
The residence was envisioned as an instrument for the appreciation of the profound ephemerality of time. The interior walls act as a blank canvas capturing the shadows of the abstracted forms and the movement, for example, of trees swaying in a breeze, in effect projecting the exterior environment into the interior. Like a reverse sundial, beams of light move across the walls and floors of the house. The moment is mesmerizing, cinematic, fleeting; in an instant, the shadows transform or disappear altogether.
Located in the Upper Beaches area of Toronto, the residence faces a busy, at times cacophonous arterial road and as a result, the exterior openings were minimized to a single horizontal strip window. The entrance into the residence is at the midpoint of the building accessed through a side lane. The entrance foyer is located between the dining and kitchen/breakfast areas. The east-west orientation of the building allows for morning light at breakfast and evening light at dinner. From the one-story kitchen, the dining room is double-height and the living room is triple-height, invoking a sense of expansion or compression as one flows through the home.
The AZ Awards is AZURE’s international architecture and design competition, recognizing excellence and innovation, and showcasing the world’s best projects, products, and ideas. To select these 20 winners, the AZ Awards jury of leading international designers drew from a record-breaking pool of 1,241 entries – and 68 AZ Awards finalists.
ShadowBox has also been recognized with a 2020 Value of Design Award (VODA) by Interior Designers of Canada, a 2019 International Design Award (IDA), and as a Finalist of the 2019 International Interior Design Association (IIDA) Global Excellence Awards.
ShadowBox in Toronto, Canada – Building Information
Design: Johnson Chou Inc., Toronto, Canada.
Team: Johnson Chou and Silke Stadtmueller with Andrew Harris (Ardec Group), Dario Gallo (MAF Industries), Stephen Bazay (Bazay Blacksmithing), Andrew Moretti (RFP Design Group), Traian Sandru (Lumina Sales / Eurolite), Bob Westcott (RJW Enterprises), Vicky Diab (Willis), Dave Kennedy (Kenella Painting), Dave Marcus (AyA Kitchens), Kaz Stachelek (Robert Design Group) and Ira Idzkowski (Torcon).
About Johnson Chou Inc.
Since 1999, Johnson Chou Inc. has developed into an interdisciplinary design practice encompassing architectural and industrial design, furniture and interiors, graphic identity, and corporate communications – a body of work characterized by conceptual explorations of narrative, transformation, and multiplicity. While the search for the elemental is the defining aspect of the diverse, yet a consistent body of work, elements of drama and engagement on intellectual, emotional, and physiological levels of experience exemplify the firm’s projects.
The firm’s award-winning and internationally recognized projects include advertising offices for Grip Limited and Zulu Alpha Kilo, Head Offices for Red Bull Canada, and private residences in 10 Bellair and the Candy Factory condominiums.
Photos: Ben Rahn at A-Frame Studio
ShadowBox, Toronto images / information received 121020 from v2com newswire
Location: Toronto, Ontario, Canada
Toronto Architecture
Toronto Architectural Designs – chronological list
Ontario Architecture News on e-architect
Axis Condos, 411 Church Street, Downtown Toronto
Architect: IBI Group Inc.
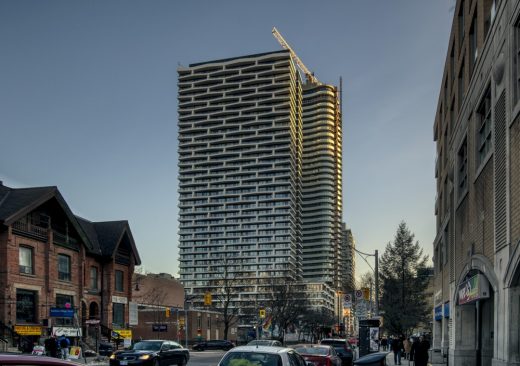
photo courtesy of architects
Axis Condos
Bianca Condos, 420 Dupont St
Design: Teeple Architects
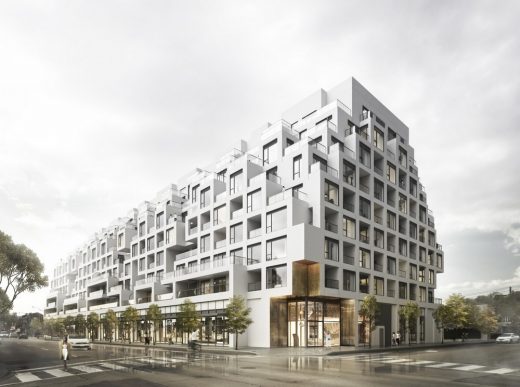
image : Pureblink
Bianca Condos Toronto
50 Scollard Apartments
Architects: Foster + Partners
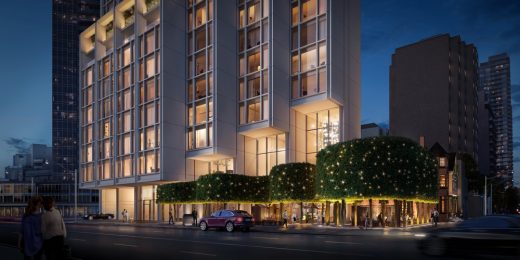
image courtesy of architects studio
50 Scollard Apartments
York University Student Centre
Architects: CannonDesign

photograph © Connie Tsang
York University Student Centre
Comments / photos for the ShadowBox, Toronto Architecture page welcome
Website: Ontario

