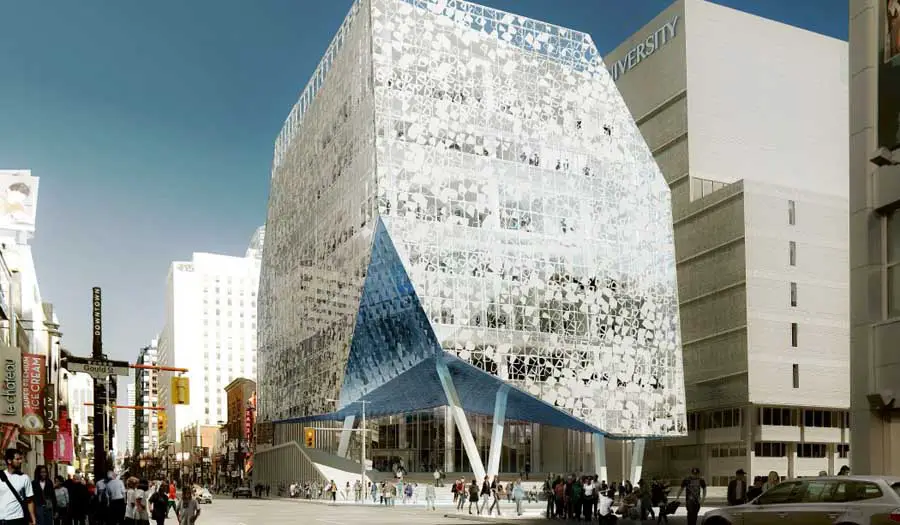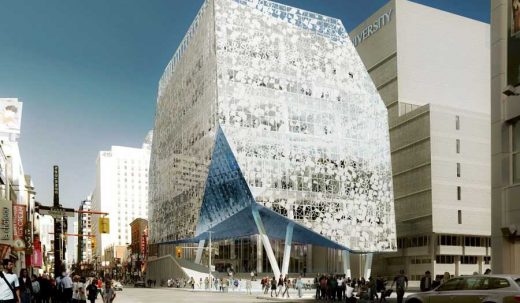Ryerson Student Learning Centre Toronto, University Architecture Ontario, Architect
Ryerson Student Learning Centre, Toronto
University Building in Canada – design by Snøhetta / Zeidler Partnership Architects
7 Apr 2011
Ryerson Student Learning Centre Toronto
Ryerson announces design of stunning new student learning centre
Design: Snøhetta / Zeidler Partnership Architects
Striking building will provide dynamic new learning environment for students Important next step in Ryerson’s role as city builder.
TORONTO, April 6, 2011 – Ryerson University President Sheldon Levy today unveiled the spectacular design of the Ryerson Student Learning Centre, which will be built at the corner of Yonge and Gould Streets.


pictures from Ryerson University
Designed by the acclaimed international architectural team of Zeidler Partnership Architects of Toronto and Snøhetta of Oslo, Norway and New York City, the stunning new building will provide Ryerson students with an outstanding environment to study, collaborate and discover.
The eight-storey Student Learning Centre boldly marks Ryerson*s new face on Yonge Street. It will feature a dazzling glass façade, a welcoming elevated plaza, a bridge to the existing library and a range of academic, study and collaborative spaces for Ryerson’s students, faculty and staff. Yonge Street frontage will feature destination retail at and below grade, creating a prominent commercial façade.
“I am thrilled to present the first look at the inspirational design of our new Ryerson University Student Learning Centre,” said Levy.
“The new Student Learning Centre will have a powerful impact on student learning, life on campus and the community. It*s a transformative, bold development and an important step forward in city building. We are very excited about what the Student Learning Centre will mean for Ryerson and for Toronto.”
With links to the existing Library building, the Student Learning Centre will offer a variety of creative and inspiring learning environments and spaces. Every floor will have its own personality – some will be open and interpretive with flexible furniture and terraces while others will be densely filled with enclosed study rooms for groups of four to eight people.
Space will be available for independent, quiet study and contemplation. With full digital support and accessible academic services, the Student Learning Centre will foster learning success and help promote a culture of collaboration and creativity among Ryerson students.
“The Student Learning Centre will provide bright, open, technologically rich, barrier-free spaces for individual and collaborative study that will accommodate our students’ different learning styles and our faculties’ different teaching practices,” said Alan Shepard, Provost and Vice President Academic, Ryerson University. “It will provide our students with a welcoming, accessible, digitally connected space that is ready to adapt and accommodate new technologies, developments and services.”
The transparent glass skin of the 155,463 square-foot Student Learning Centre will feature a surface design that will create varying light qualities within the interior space. As a further demonstration of Ryerson’s long-time leadership in sustainability, the building will be LEED (Leadership in Energy and Environmental Design) Silver compliant.



pictures from Ryerson University
At least 50 per cent of the roof will be a dedicated green roof.
“The Student Learning Centre is one more step in realizing the vision established in the Ryerson master plan to wholly integrate the university’s campus with the city’s urban fabric,” said Tarek El-Khatib, Senior Partner, Zeidler. “The building will contribute to the retail and pedestrian life in the area and set the tone for ongoing revitalization in this historic commercial neighbourhood. A generous and inviting, entry plaza will gently draw both students and the general public up and into this new vertical community setting the standard for future development in the area.”
“The notion that learning is a static, solitary activity is outmoded,” said, Craig Dykers, principal architect and co-founder, Snøhetta. “While it remains important to find places of introspection, it is also vitally important to create places where people can more actively seek knowledge, where social connections can intertwine and where all forms of activity, quiet and loud, can find a suitable home. The design of the Student Learning Centre is foremost about providing these new and diverse functions.
“The Student Learning Centre will be a very special place where ideas are shaped and dreams come true. It will be a destination of choice for undergraduate and graduate students alike.”
Support for the project from the Government of Ontario has been vital.
“The Student Learning Centre would not be possible without the Government of Ontario*s investment of $45 million that was announced in 2008,” said Julia Hanigsberg, Vice-President, Administration and Finance, Ryerson University. “The government of Ontario’s transformative contribution represents more than just putting money into a building; it is creating a world-class facility that will touch thousands of Ontarians – our students, faculty, staff – for generations to come.”
Construction on the building is expected to begin late this year, with a targeted completion date of Winter 2014.
Ryerson University
Ryerson University is Canada’s leader in innovative, career-oriented education and a university clearly on the move. With a mission to serve societal need, and a long-standing commitment to engaging its community, Ryerson offers more than 100 undergraduate and graduate programs.
Distinctly urban, culturally diverse and inclusive, the university is home to 28,000 students, including 2,000 master’s and PhD students, nearly 2,700 faculty and staff, and more than 130,000 alumni worldwide. Research at Ryerson is on a trajectory of success and growth: externally funded research has doubled in the past four years. The G. Raymond Chang School of Continuing Education is Canada’s leading provider of university-based adult education. For more information, visit www.ryerson.ca
Ryerson Student Learning Centre images / information from Ryerson University
Snøhetta Architects, Norway
Location: Ryerson University, Toronto, Ontario, Canada
Toronto Architecture
Toronto Architecture Developments – chronological list
Zeidler Partnership Architects – building design with Foster + Partners in Toronto
Ryerson Image Centre – Toronto Building news
Design: Diamond Schmitt Architects
Ryerson Image Centre Toronto
Globe Mail Centre
Design: Diamond Schmitt Architects

image from architect
Toronto University Multifaith Center Building
Comments / photos for the Ryerson Student Learning Centre Toronto Architecture page welcome


