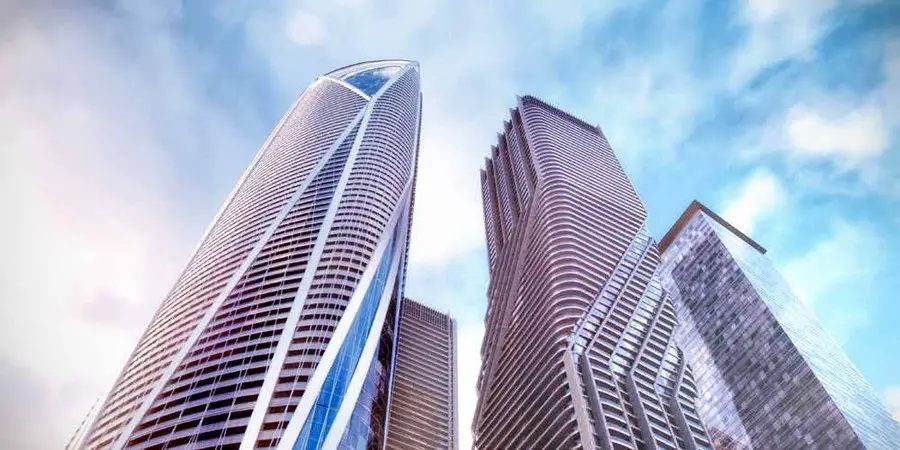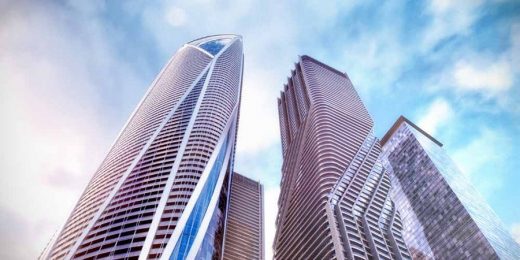One Yonge, Toronto Mixed Use Development, Canada Building, Canadian Architecture
One Yonge, Toronto Building
Canadian Mixed Use Building design by Hariri Pontarini Architects (HPA), Canada
6 May 2013
One Yonge Development
Design: Hariri Pontarini Architects (HPA)
Location: 1 Yonge Street, Toronto, Canada
One Yonge Toronto
Located where the longest street in North America, Yonge Street, meets Lake Ontario, One Yonge will be a truly mixed-use development, re-defining the typical ratio between residential, commercial and retail space within a single city block. This proposed landmark development will comprise six new buildings, and the re-cladding and addition of 10 storeys to the existing Toronto Star building.
Varying in height with over 6 million square feet of accommodation, the scheme proposes a 40-storey office tower, a 70-storey tower with a hotel and branded residence, and four residential towers, the tallest being 88-storeys, all with extensive retail over three storeys.
This iconic project proposes to also bring a significant change to the public realm. With a commitment to a high quality streetscape, a dramatic sculpted canopy will animate the north-west corner of the site (at Yonge and Lakeshore Road), while sidewalks around the development will be widened to accommodate the increased pedestrian traffic. In addition, the buildings will also be surrounded a courtyard with a woonerf-style access.
One Yonge will connect directly to the climate-controlled path allowing users and residents to access Union Station (Toronto’s central train station), the future regional bus terminal and the existing TTC transit stop at Union. The master planned development will transform and re-vitalize the area acting as a gateway for the extensive redevelopment of the East Bayfront area, directly east of the site. This project will set a new standard for smart growth and densification.
A re-zoning application has been submitted to the City of Toronto and is currently pending approval.
One Yonge – Building Information
Location: 1 Yonge Street, Toronto, Canada
Size: approx. 6.4 million sqft
Client: Pinnacle International
Project Status: Re-Zoning Application
Budget: TBD
HPA Team Members: David Pontarini, principal-in-charge
Michael Attard, Jodi Buck, Ali Yarbakhti, Alan Wong, Raymond Chu, Matthew Hallett, Mark Azevedo
Consultant Team:
Bousfields Inc., planning and urban design
BA Group, traffic and transportation
Al Underhill & Associates, civil engineering
NAK Design, landscape architect
Novus, wind, noise, odour and vibration
R. Bouwmeester & Associates, shadow studies
R. Avis & Associates, surveyor
One Yonge images / information from Hariri Pontarini Architects
Location: 1 Yonge Street, Toronto, Canada
Toronto Architecture
Ontario Architecture Designs – chronological list
One Bloor Tower
Design: Hariri Pontarini Architects
One Bloor Tower
Toronto University Multifaith Center
Design: Moriyama & Teshima Architects
Toronto University Multifaith Center Building
Canadian Buildings
Royal Ontario Museum
Design: Daniel Libeskind
Royal Ontario Museum building
University of Toronto Law School Expansion
Design: Hariri Pontarini Architects
University of Toronto Faculty of Law
Toronto Buildings – alphabetical list
Comments / photos for the One Yonge – Toronto Architecture page welcome










