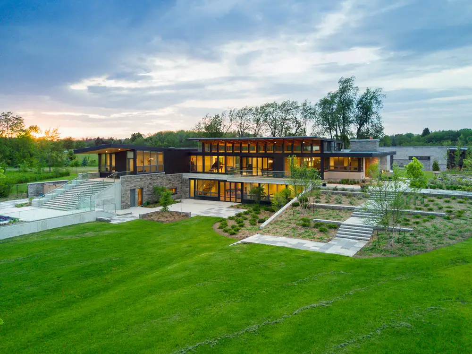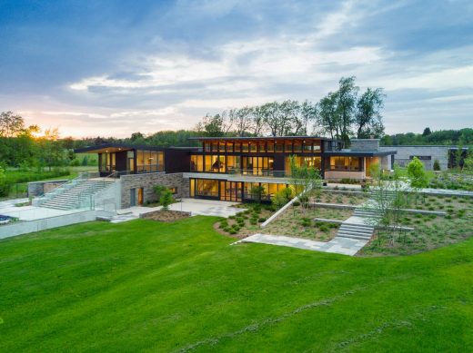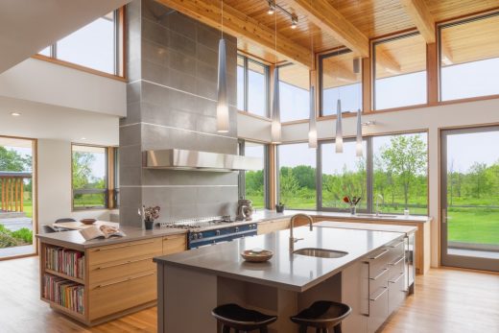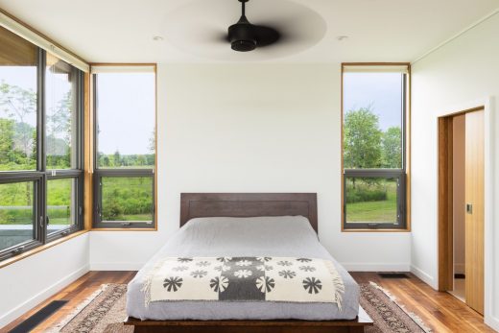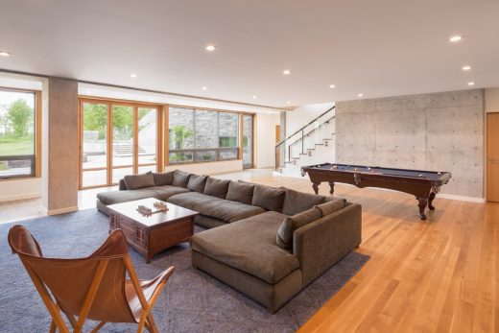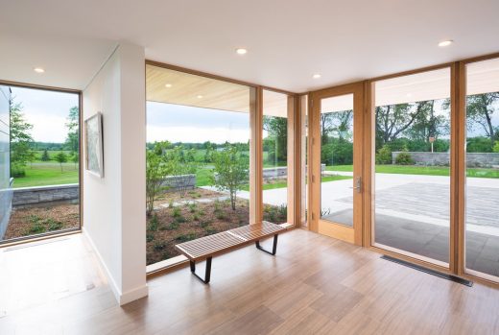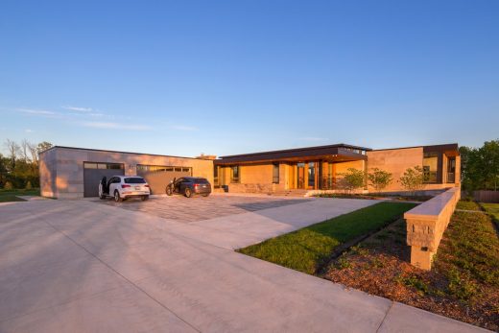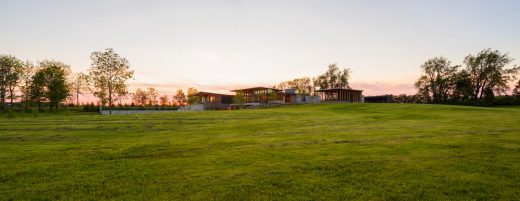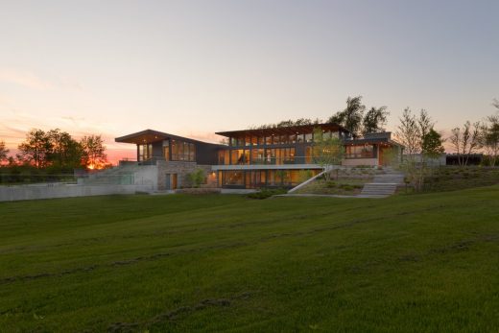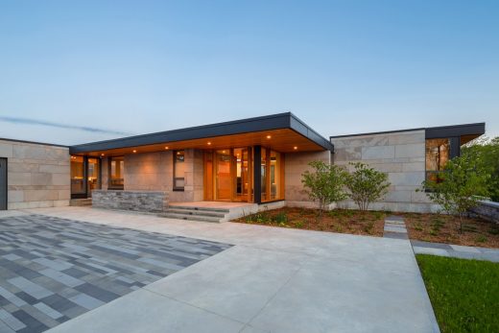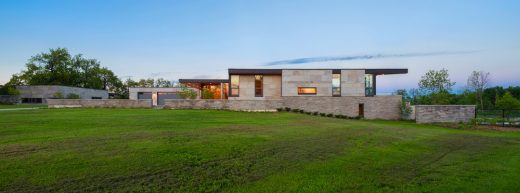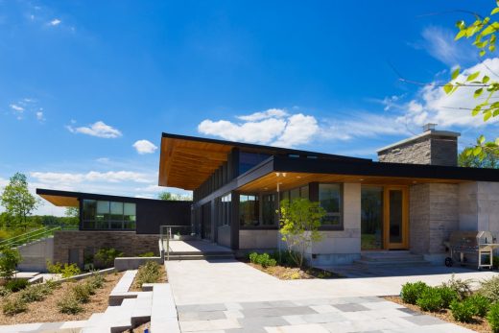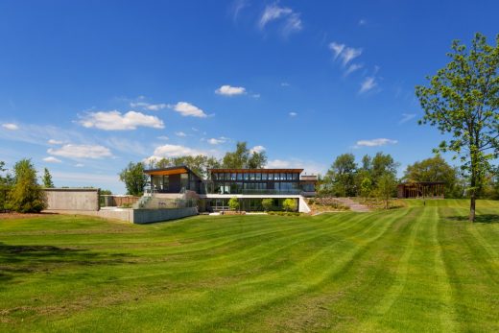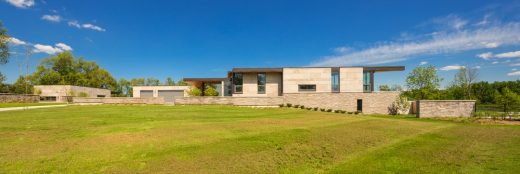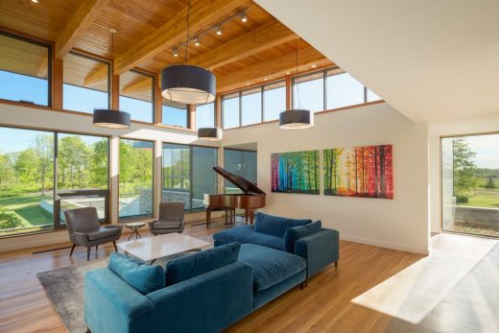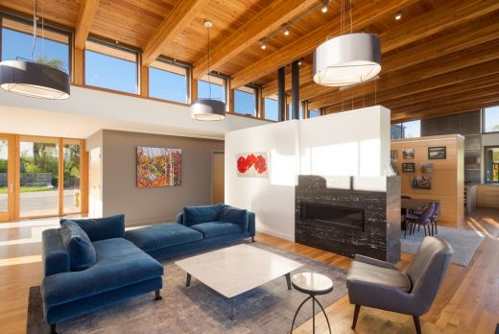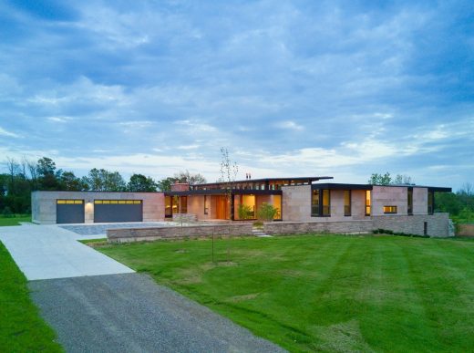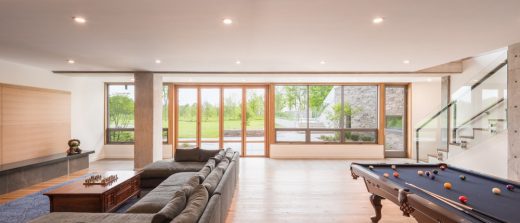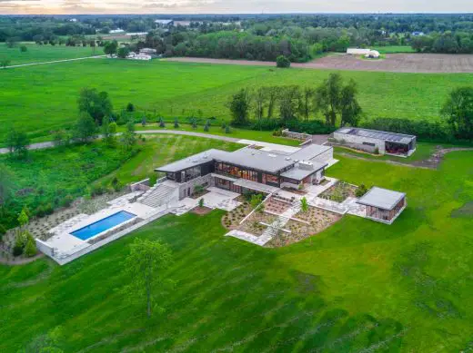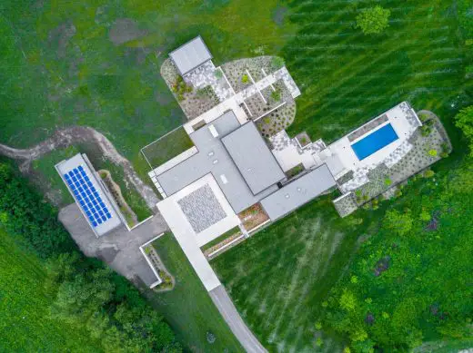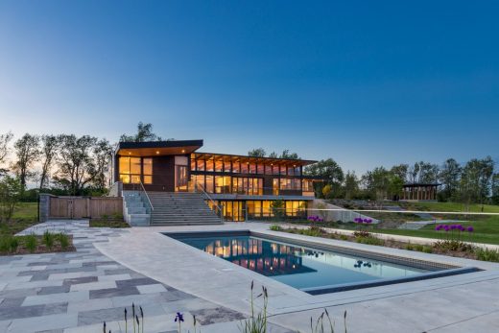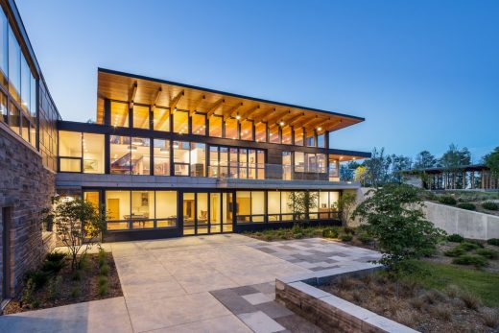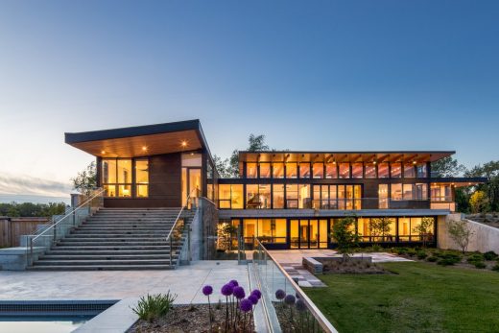Millgrove House, Villa in Ontario, Canadian Property, Architecture, Images
Millgrove House in Hamilton
Luxury Real Estate Development in Hamilton, Canada – design by Toms + McNally
20 Nov 2017
Millgrove House
Architects: Toms + McNally
Location: Hamilton, Ontario, Canada
Millgrove House
For Toms + McNally Design, Architecture is a response to context. Millgrove House, located in rural Hamilton, sits on a property that contained an abandoned apple orchard, and a hay-growing farm for local use.
Situated between mature tree lines and forests, the site is gently rolling. As a result, the design strategy was to use the topography in order to maintain a modest appearance from the street while providing a spacious home for a middle-aged couple with four adult children.
What was the brief?
A place to live in comfortably, entertain and grow older.
What were the key challenges?
– Design a home to grow old in
– Accommodate and expanding family with grandchildren
– A place to make memories and allow for a family to spend time together
– Accommodate site conditions and reduce impact on the environment
What were the solutions?
– Two large floor plates with wide circulation paths and provisions for future accommodations such as an elevator. No change in levels within a same floor. Lots of natural light.
– Open spaces with lots of light and natural materials. A vast kitchen allowing for entertaining friends and family. A very open main floor looking out to an expansive rolling landscape.
– Build within the topography, implement energy efficiency strategies such as geothermal, passive solar strategies, efficient electrical systems.
Millgrove House in Hamilton – Building Information
Project size: 8500 ft2
Completion date: 2017
Building levels: 2
Architects: Toms + McNally
Landscape Architect: Adesso Design Inc.
Structural Engineering: Blackwell
Photography / Communications: rvltr
Photography: Arnaud Marthouret
Millgrove House in Hamilton images / information received 201117
Location: Hamilton, Ontario, Canada
Toronto Architecture
Ontario Architecture Designs – chronological list
Toronto Building News on e-architect
Toronto Houses
Recent Toronto Homes
Echo House, Bridle Path neighbourhood
Design: Paul Raff Studio Architects
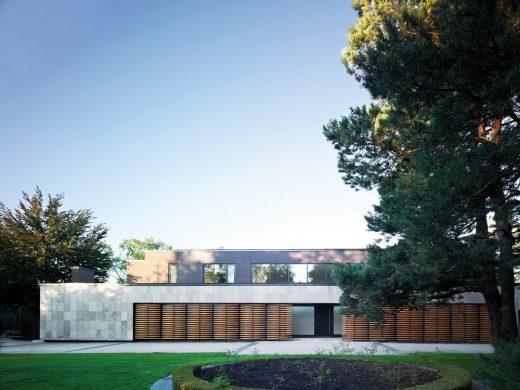
photograph © Ben Rahn
New House in Bridle Path
Stouffville Residence
Design: Trevor McIvor Architect Inc
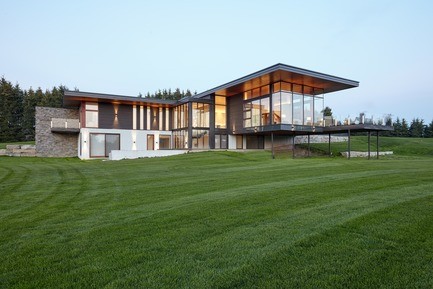
photograph : Maciek Linowski
New Residence in Toronto
Canadian Architecture by City
Toronto Architecture – key buildings + designs
Montreal Buildings – key buildings + designs
Calgary Buildings – key buildings + designs
Canadian Architecture : news + key projects
Vancouver Architecture Walking Tours, BC
Ontario Association of Architects Awards
Comments / photos for the Millgrove House in Hamilton page welcome
Millgrove House in Hamilton – page
Website: Toms + McNally

