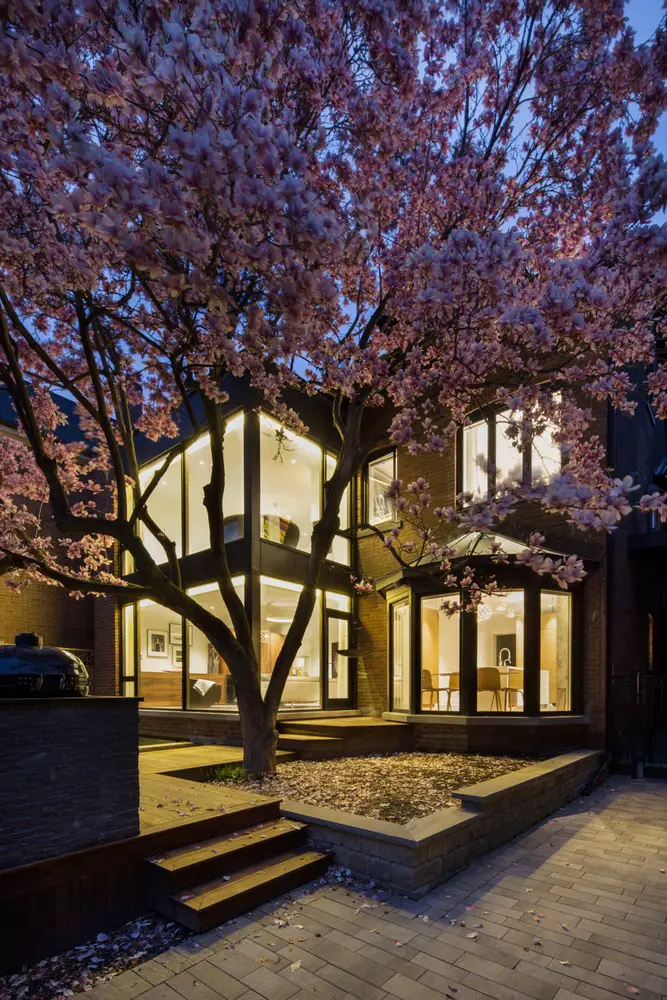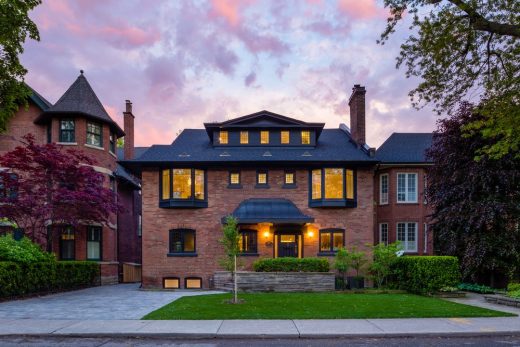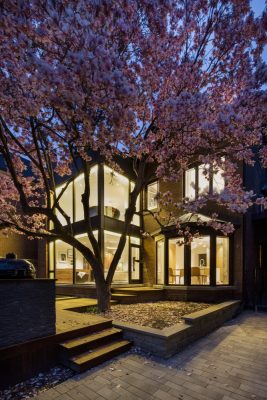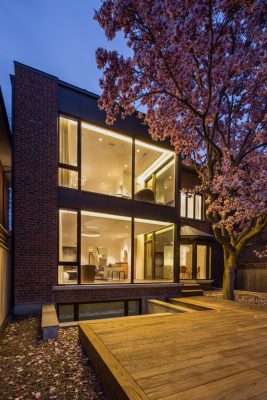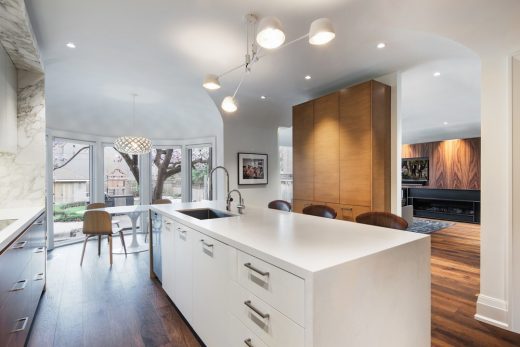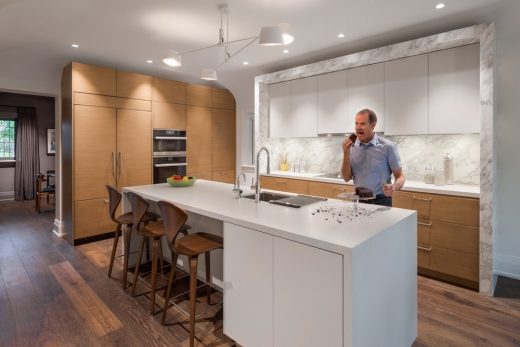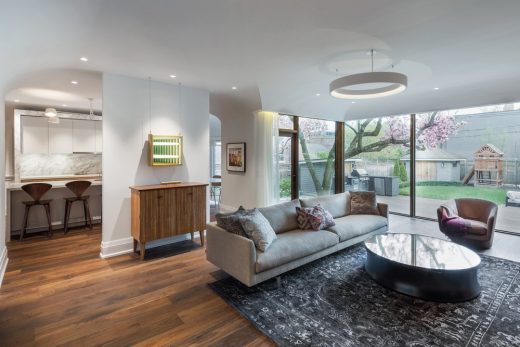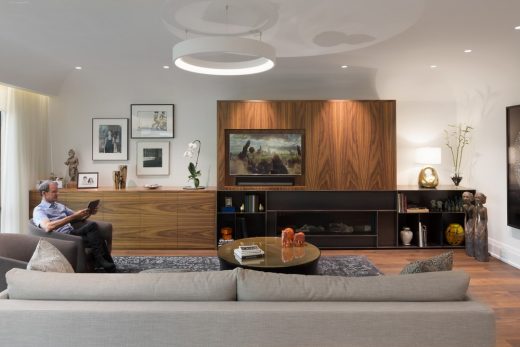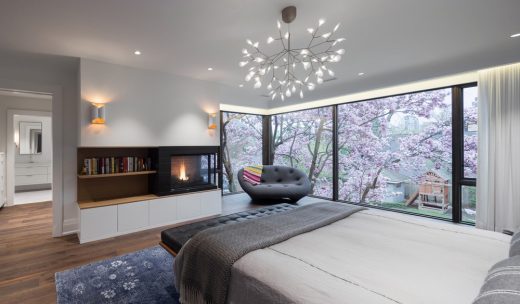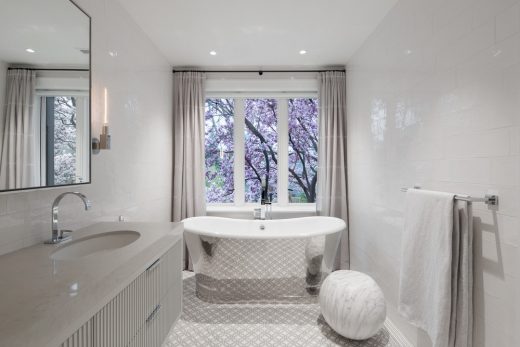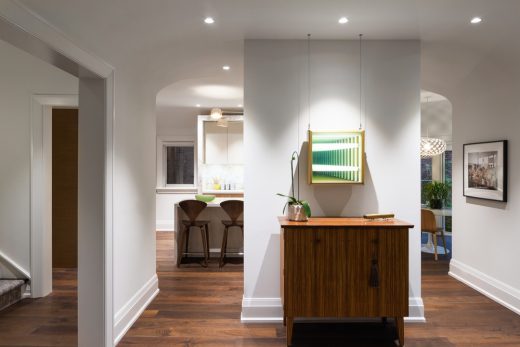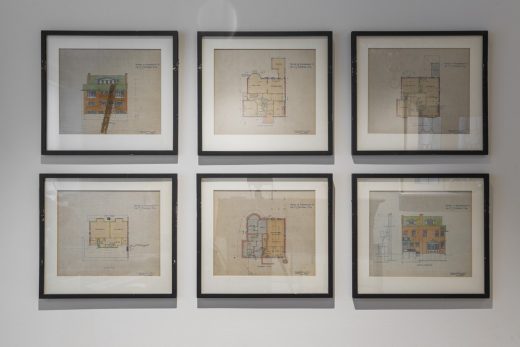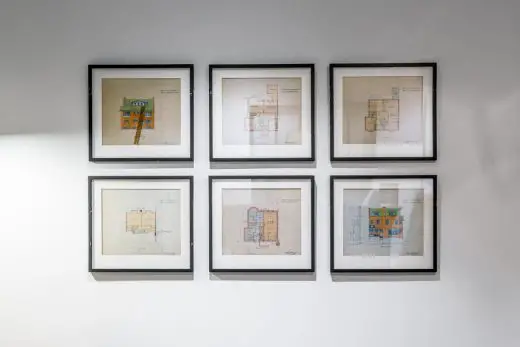Magnolia House, Toronto Home, Canadian Interior Architecture, Ontario Property Images
Magnolia House in Toronto
Real Estate Architecture and Interior Design in Canada – design by William Dewson Architects
2 Aug 2018
Magnolia House
Design: William Dewson Architects
Location: Toronto, Ontario, Canada
Magnolia House
A century old home by early twentieth century architect Hamilton Townsend in Toronto’s characteristic Rosedale neighbourhood. In 2016, it was revived by architect William Dewson, who has done comparable work to Townsend’s Rosedale homes for over a decade.
With the Magnolia House, Dewson strikes a thoughtful balance between a number of dichotomies that he confronts. Principal among them is the balance between the classical character of the original Townsend house and the unique character of a client with decidedly contemporary tastes.
This expresses itself in opposite, but not contradictory characteristics of the space, which meet in balance: elegance and warmth, line and curve, rich textures and clean slates, dark and light. Dewson has achieved a sense of balance in the Magnolia House that spans time, space, and detail.
What were the key challenges?
– Preserve the integrity of the original home’s cultural heritage
– Satisfy local preservationist groups
– Design a home that would go above and beyond current industry standards and live on for another 100+ years.
– Build for durability and with sustainable features in mind
What was the brief?
Following a string of 100+ year homes renovations design by early 20th century architect Hamilton Townsend, Architect Bill Dewson devised his “Rosedale Revival” approach to renovating old homes and bring them to modern standards of living while preserving the integrity of their cultural heritage and give them another 100+ year lease on life.
Magnolia House, Toronto – Building Information
Completion date: 2016
Building levels: 3
Photography: Arnaud Marthouret and rvltr
Magnolia House in Toronto images / information received 020818
Location: Toronto, Ontario, Canada
Toronto Architecture
Toronto Architecture Designs – chronological list
Toronto Houses
Recent Toronto Homes
Echo House, Bridle Path neighbourhood
Design: Paul Raff Studio Architects
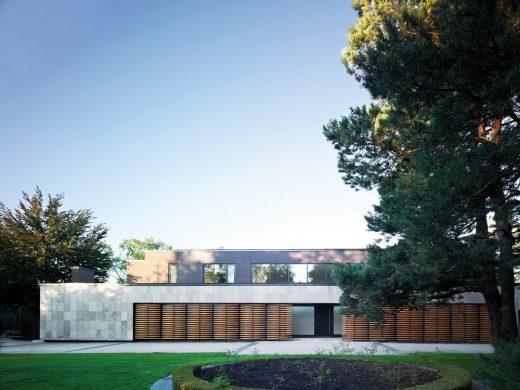
photograph © Ben Rahn
New House in Bridle Path
Stouffville Residence
Design: Trevor McIvor Architect Inc
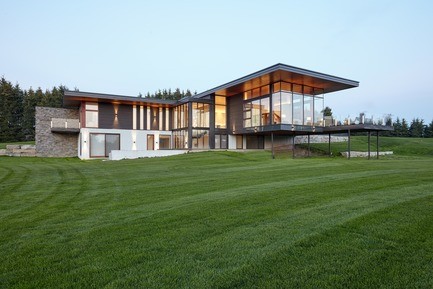
photograph : Maciek Linowski
New Residence in Toronto
Toronto Architect : contact details
Comments / photos for the Magnolia House in Toronto – page welcome
Website: William Dewson Architects

