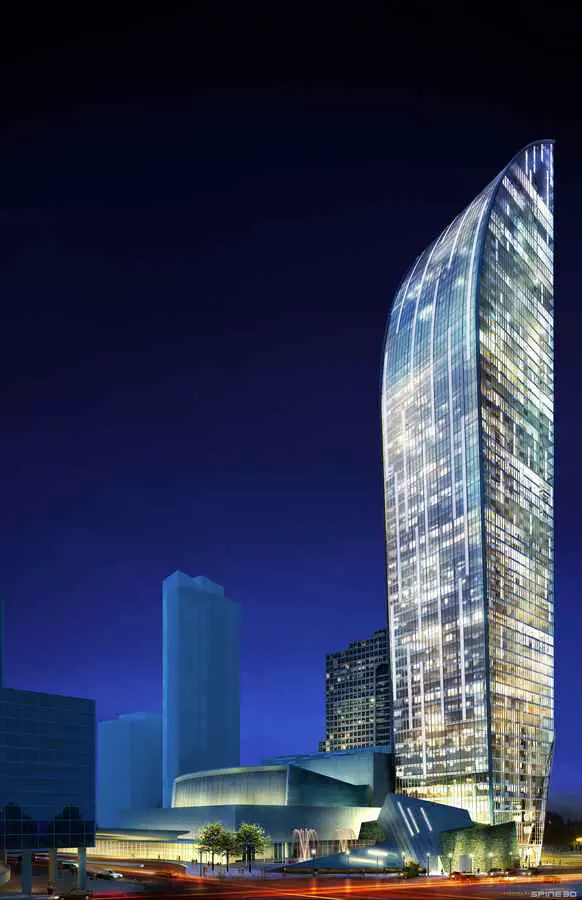L Tower Toronto Skyscraper, Sony Centre for the Performing Arts, Design Ontario
L Tower : Toronto Skyscraper
Skyscraper Development in Toronto, Canada design by Studio Daniel Libeskind
12 Oct 2012
L Tower Toronto Skyscraper
Sony Centre for the Performing Arts, Toronto, Canada
Architects: Studio Daniel Libeskind / Page + Steele/IBA Architects
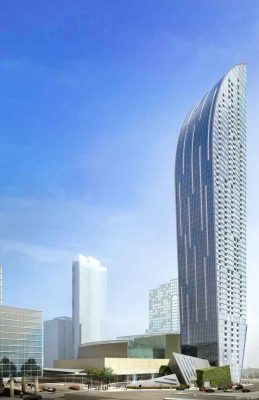
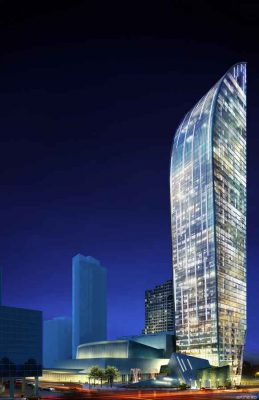
L Tower building images by Studio Daniel Libeskind
Toronto, Canada: October, 2012 – On Wednesday, October 10, Daniel Libeskind’s L Tower became an aerial playground as five members of the Vancouver-based Aeriosa Dance Society whirl and twirl down its north façade to the sounds of J.S. Bach’s ethereal “Six Suites for Unaccompanied Cello,” played live by Toronto musician Liza MeClellan.
The performance kicked off the L Tower’s “topping out” ceremony marking the completion of the skyscraper’s skeletal structure and almost half of its glass-and-steel façade. The 58-story condominium designed by Mr. Libeskind with Page + Steele/IBA Architects for Ferncastle (Front Street), Inc., will welcome residents in 2013.
The tower, located at the intersection of Yonge Street and The Esplanade, is part of the redevelopment of the Sony Centre for the Performing Arts. A Partnership with Ferncastle (Front Street) INC raised capital for the Restoration and Renovation of the Sony Centre (Phase 1, Theatre interiors were completed in 2010). Phase 2 including new back-of-house facilities located beneath a new public plaza which will reach completion along with the tower. The L Tower was designed to be an architectural transition between the skyscrapers of the financial district to the west and the historic residential St. Lawrence neighborhood to the east. A 5000 square-feet public plaza along the redevelopment’s west side will serve as an additional public space for the theater, L Tower residents and the downtown community.

image by Studio Daniel Libeskind
Said architect Daniel Libeskind: “My goal was to create an iconic building within Toronto’s dramatic skyline. The L Tower is shaped by the unusual quality of the light and by the general atmosphere of the site. Together with the Sony Center, it signals an exciting new sense of place in a diverse and vibrant urban context.”
John C. O’Keefe, managing partner at Castlepoint, said: “We are thrilled to see Daniel Libeskind’s design becoming a reality. The project’s tremendous momentum reflects the collaborative effort of the City, Ferncastle and our team of architects, engineers, contractors and others involved in creating the L Tower.”
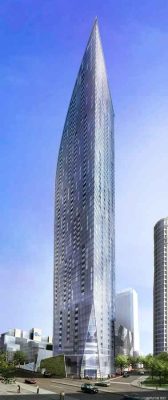
image by Studio Daniel Libeskind
Named for its dramatic, streamlined “L” shape, the building shoots up into the sky with bold, clean lines, its articulated glass-and-steel facade accentuated by expansive windows and balconies. Each of the 593 units, many of which feature ceilings of nine feet and higher, has stunning views of downtown, Lake Ontario and the surrounding area.
The form of the tower with its gently curving north façade ensures that development does not cast shadows on Berczy Park towards the north. Toronto design firm Munge Leung created the tower’s high-end interiors. The kitchens feature Munge Leung’s signature cabinetry, stainless steel appliances, granite countertops and engineered hardwood floors, while the bathrooms have marble countertops. A 24-hour concierge, spa facilities, a private cinema, a lounge, a library and catering kitchens for residents and their guests are among the building’s other signature amenities.
The L Tower is Daniel Libeskind’s third Canadian project. His 100,000-square-foot extension to the Royal Ontario Museum, now called the Michael Lee-Chin Crystal, opened in June 2007. The Wheel of Conscience, part of the Canadian Museum of Immigration, opened in Halifax in 2011. The memorial honors the passengers on the M.S. St. Louis, a ship carrying Jewish refugees from Nazi Germany that was turned away by the Canadian government in 1939.
L Tower Toronto Skyscraper images / information from Studio Daniel Libeskind
Daniel Libeskind Architect, New York City
Location: Sony Center, Toronto, Ontario, Canada, North America
Toronto Architecture
Ontario Architecture Designs – chronological list
Toronto Architectural Walking Tours by e-architect
Canadian Buildings – Selection:
Royal Ontario Museum
Design: Studio Daniel Libeskind
Royal Ontario Museum building
Recent Toronto Building Designs
Vaughan Metropolitan Centre Transit Station
Architects: Grimshaw
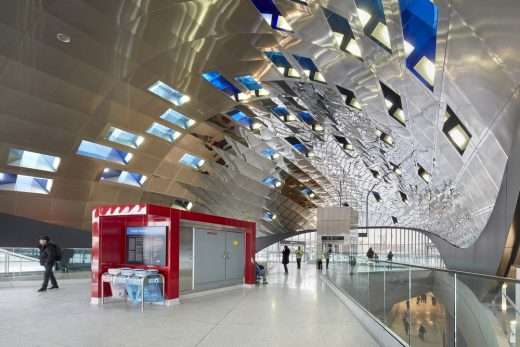
photograph : Shai Gil
Vaughan Metropolitan Centre Transit Station Building
Windscape – The Festival Hub at David Pecaut Square
Diamond Schmitt Architects
Windscape Luminato Toronto
Osgoode Hall Law School, York University
Diamond Schmitt Architects
Law School Building Toronto
18 Kiosk
Omer Arbel Office
18 Kiosk
Comments / photos for the L Tower – Toronto Skyscraper design by US architect Daniel Libeskind page welcome

