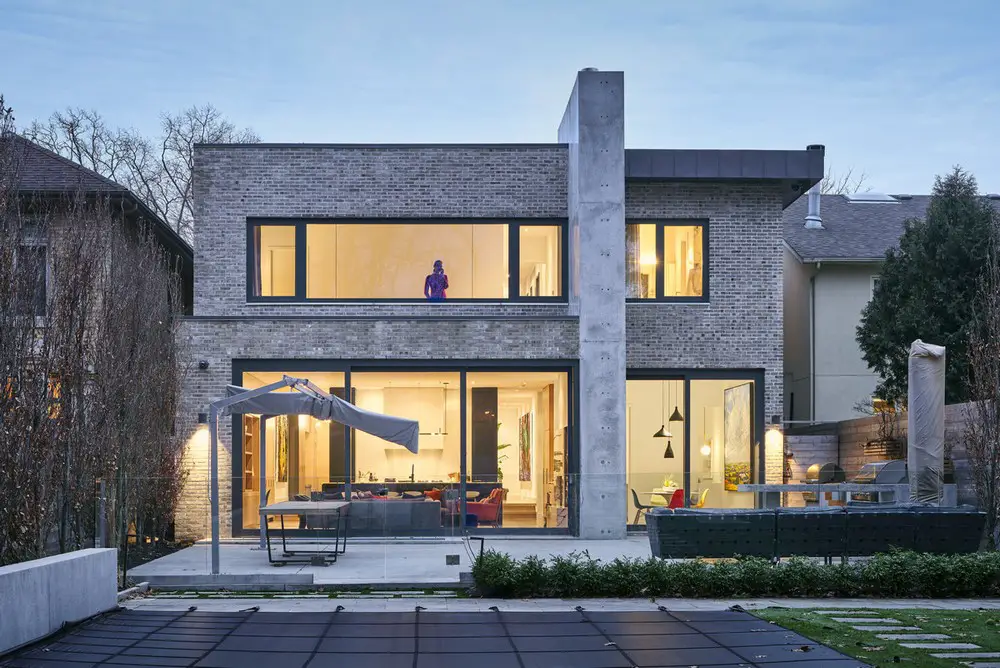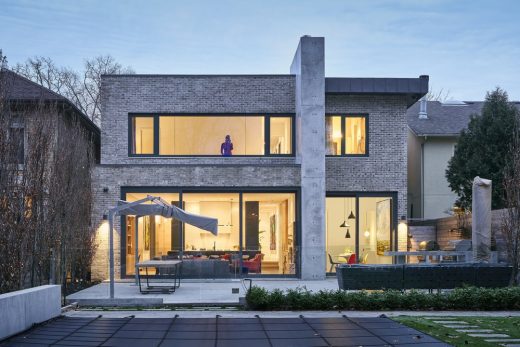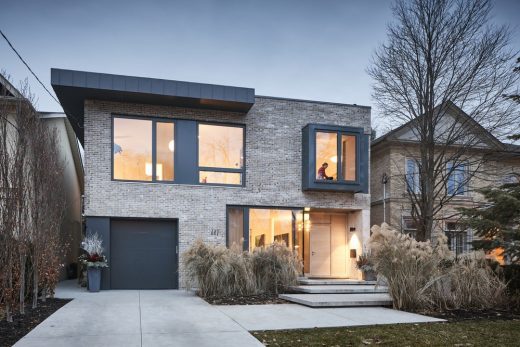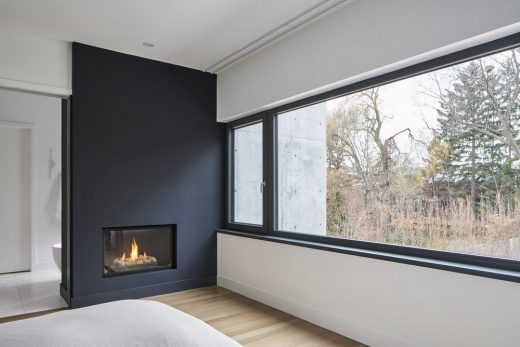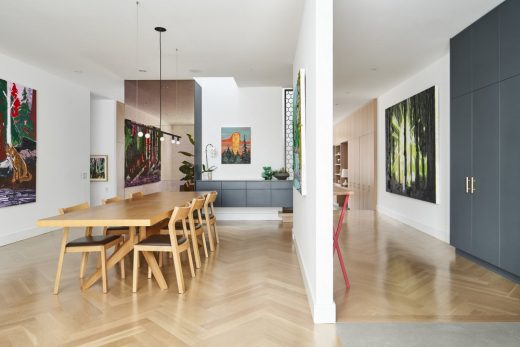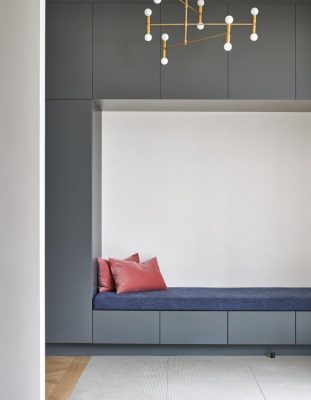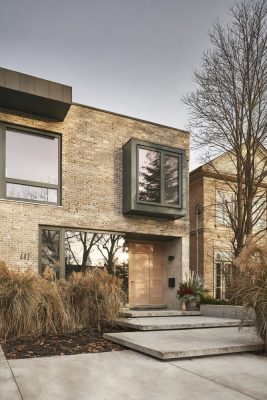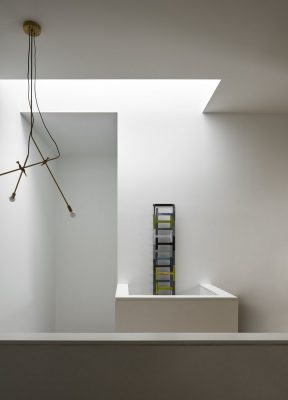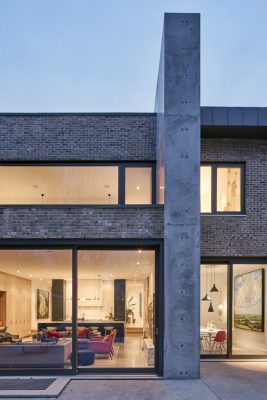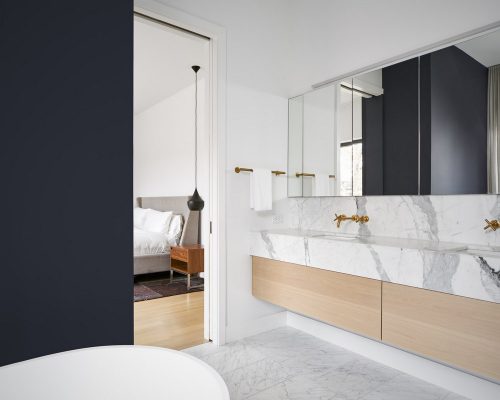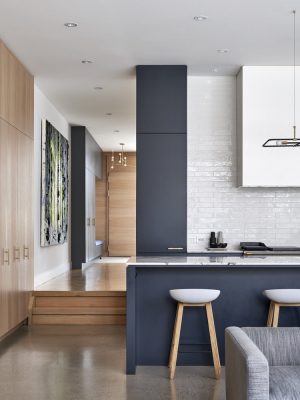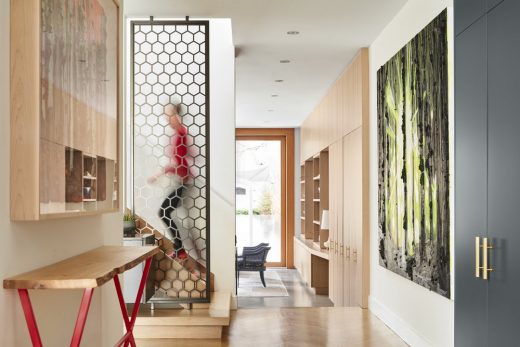Heath House, Toronto Real Estate, Interior Design, Canadian Architecture and Interior Project, Images
Heath House in Toronto
Modern Residential Development in Ontario, Canada design by Sixteen Degree Studio
21 Oct 2019
Heath House, Ontario
Architects: Sixteen Degree Studio
Location: Toronto, Ontario, Canada
Heath House is situated on a uniquely long lot for the city of Toronto, this new home is designed for generous indoor and outdoor living for a busy family of five.
The ground floor is separated into two zones which flow around a skylight-lit stair in the centre of the house. Facing the street is a formal entertaining area with refined details and finishes.
The private family zone, located two steps down at the backyard level, breaks away from formality, for every day living. Long views through the house on either side of the stair bring cohesion to the plan.
The proportions of the front and back elevation were carefully balanced to allow the house to sit quietly amongst its neighbours. A contemporary shape and generous glazing is offset by soft and variegated brick cladding. The rear elevation is broken up by a large poured in place concrete chimney connected to a double sided wood burning fireplace that sits between the family room and breakfast room.
The house sits on an ICF foundation and is built with heavy gauge steel studs and joists. In-floor radiant heat, spray foam insulation and large, operable, triple glazed windows create a tightly sealed building envelope that is efficient to keep warm in the winter and cool in the summer.
Heath House Toronto – Building Information
Designer: Sixteen Degree Studio
Project size: 370 sqm
Site size: 960 sqm
Completion date: 2016
Building levels: 2
Photography: Younes Bounhar – Doublespace Photography
Heath House in Toronto images / information received 211019
Location: Toronto, Ontario, Canada
Toronto Architecture
Toronto Architectural Designs – chronological list
Ontario Architecture News on e-architect
Toronto Architecture – Selection:
Bianca Condos, 420 Dupont St
Design: Teeple Architects
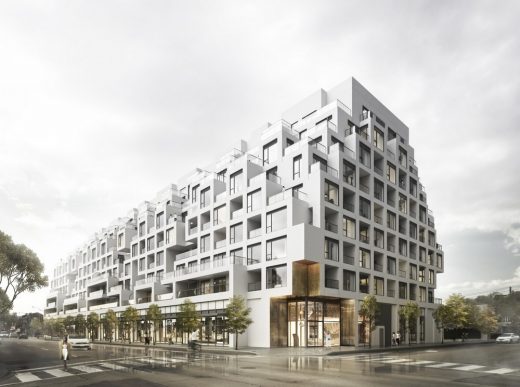
image : Pureblink
Bianca Condos Toronto
50 Scollard Apartments
Architects: Foster + Partners

image courtesy of architects
50 Scollard Apartments
Comments / photos for the Heath House in Toronto Architecture page welcome

