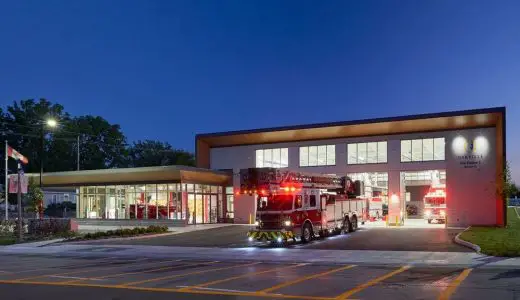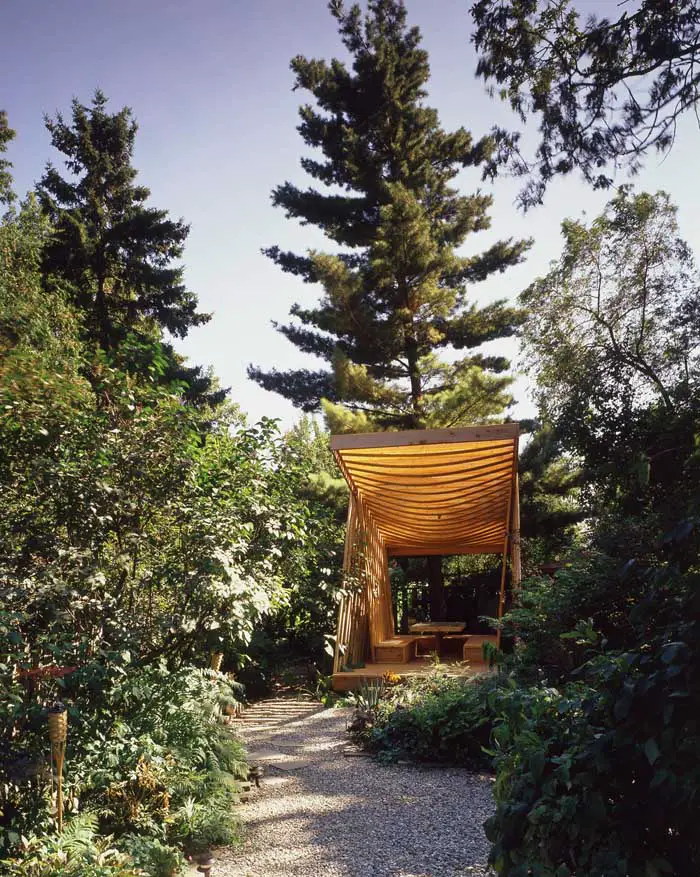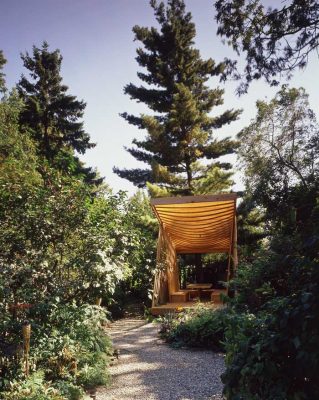Garden Pavilion, Toronto Building, Project, Photo, News, Design, Property, Image
Garden Pavilion Toronto
Canadian Residential Development – design by Paul Raff Studio
5 May 2009
Garden Pavilion
Location: Toronto, Ontario, Canada
Design: Paul Raff Studio Incorporated Architect
Photographs: Steven Evans
Set in a private garden, the pavilion design was inspired by Eastern philosophy of harmony with nature. It is used for sitting and dining, as well as workshops, concerts, and other activities of a local Artist Cooperative.
The layering of its lattice-like elements create a complex relationship between inside and outside, producing subtle and shifting glimpses of the garden beyond. The interwoven elements of the trellis produce a constant interplay of light and shadow, visually connecting the sky to the earth. To amplify a connection to the sky, a mirror is embedded into the surface of the dining table.
The pavilion is oriented due north-south, and the angle of the roof is in perpendicular alignment to the sun at the summer solstice. This configuration provides for the maximum degree of shading in the heat of mid-summer and also acts as a large-scale sundial. Similar to the traditional Japanese tea house, the pavilion is designed for both social engagement and private contemplation.
Project Awards: Michael V. & Wanda Plachta Award
Ontario Association of Architects
Wood Design Award
Architectural Design Excellence

SolarPattern image by Paul Raff Studio
Area: 12 m2
Design Consultant and Builder: Sasquatch Designlab
Garden Pavilion Toronto images / information from Paul Raff Studio Incorporated Architect
Location: Toronto, Ontario, Canada
Toronto Architecture
Toronto Architecture Developments – chronological list
Toronto Architecture – Selection:
Trafalgar Park Community Centre, Oakville, Ontario
Design: Diamond Schmitt Architects

photograph : Lisa Logan Photography
Trafalgar Park Community Centre Building
Royal Ontario Museum
Daniel Libeskind
Royal Ontario Museum building
Toronto University Multifaith Center
Moriyama & Teshima Architects
Toronto University Multifaith Center
Cascade House
Paul Raff Studio
Cascade House
Comments / photos for the Garden Pavilion Toronto Architecture page welcome
Garden Pavilion Building









