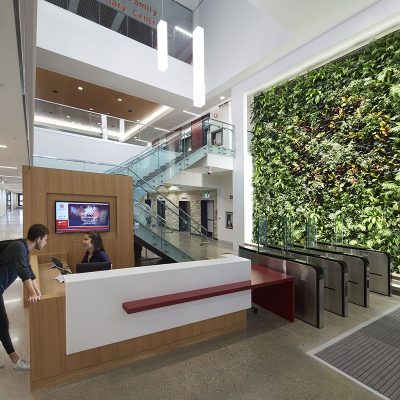Schools of Tourism, Hospitality and Culinary Arts and Information Technology Ontario
Fanshawe College, London
New Architecture in Ontario design by Diamond Schmitt Architects, Canada
22 Aug 2018
Fanshawe College in London, Ontario
Design: Diamond Schmitt Architects and Philip Agar Architect
Location: 1001 Fanshawe College Boulevard, London, Ontario, Canada
Fanshawe College in London
Toronto – A state-of-the-art hybrid academic facility designed by Diamond Schmitt Architects and Philip Agar Architect has opened at Fanshawe College in downtown London, Ontario.
The 10,600sm (114,000sf) building transforms a historic department store into a vibrant urban campus to welcome 1,600 students, staff and faculty. Some of the original features and materials are incorporated in the newly built facility, which retains its street character fronting on Dundas Street.
The new building is home to the Schools of Tourism, Hospitality and Culinary Arts and Information Technology. The seven-storey structure includes a setback three-storey addition above the original building with a façade enlivened by colourful metal panels and varying densities of frit on the glazing.
A student-run restaurant animates the ground floor, which also features a two-storey biofilter living wall, amphitheatre seating, and an open corridor that links the Dundas and Carling Street entrances. The academic program provides five culinary labs, a raked-seating demonstration lecture theatre, a teaching restaurant, four classrooms and 11 computer labs. Student terraces line the fourth floor.
“The building site is 55 metres long and narrow, so in order to bring in daylight and enhance the transparency, a light well and staircase in the centre of the building extends to the second floor main event space,” said Sydney Browne, Principal, Diamond Schmitt Architects.
The former Kingsmill’s department store dates to the late 19th-century and was a fixture of city life in London. The stone facade and awning on Dundas Street have been preserved while the adjacent red brick annex was taken down, restored and replaced. Other original features incorporated in the design include reclaimed wood joists, a tin ceiling and locally made yellow brick. The pneumatic tube messaging system and the original store safe are both on display.
The $66.2 million campus is the largest single project by southwestern Ontario’s biggest community college. “It’s rewarding to see this project come to life and to feel the energy of an additional 1,600 students in downtown London,” said Fanshawe College President Peter Devlin.
Among current projects by Diamond Schmitt Architects is the interim home for the Senate of Canada in Ottawa; the Innovation Centre at Red River College in Winnipeg; and a new campus for York University in Markham, Ontario.
Photos: Lisa Logan Photography
Fanshawe College Building, London, Ontario images / information from Diamond Schmitt Architects
Location: 1001 Fanshawe College Boulevard; London, Ontario, Canada; N5Y 5R6
Location: Fanshawe College, London, Ontario, Canada
Toronto Architecture
Ontario Architecture Designs – chronological list
New Student Residence at University of Toronto St. George Campus, corner of Spadina & Sussex Avenues
Design: Diamond Schmitt Architects

picture courtesy of architects office
University of Toronto St. George Campus Student Residence
Toronto Architecture Walking Tours launched by e-architect
Museum Subway Station, Toronto, Ontario, Canada

photo : Elizabeth Gyde
Museum Subway Station Toronto Building
DARE District at Algonquin College, Ottawa, Canada

images courtesy of architects
DARE District at Algonquin College
Mirvish+Gehry Toronto, Theatre District
Design: Gehry Partners LLP

model photo : Gehry Partners LLP
Ontario College of Art + Design University Creative City Campus, 100 McCaul Street
Design: Diamond Schmitt Architects

image from architect
Ontario College of Art + Design University Creative City Campus
Architectural Designs in Canada
Canadian Architecture by City
Toronto Architecture – key buildings + designs
Montreal Buildings – key buildings + designs
Calgary Buildings – key buildings + designs
Canadian Architecture : news + key projects
Website: University of Toronto St. George Campus
Vancouver Architecture Walking Tours
Comments / photos for the Fanshawe College, London, Ontario Building page welcome
Website: Fanshawe College, London, Ontario




