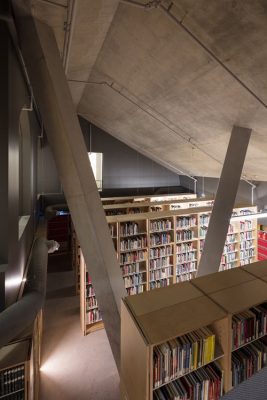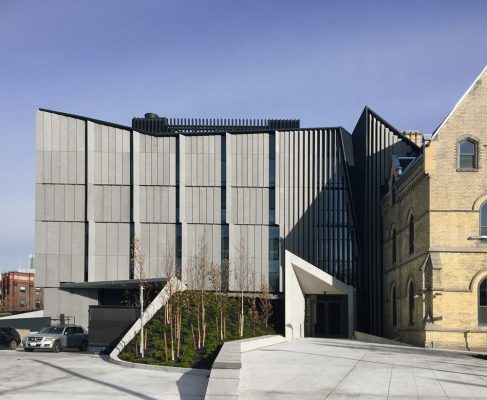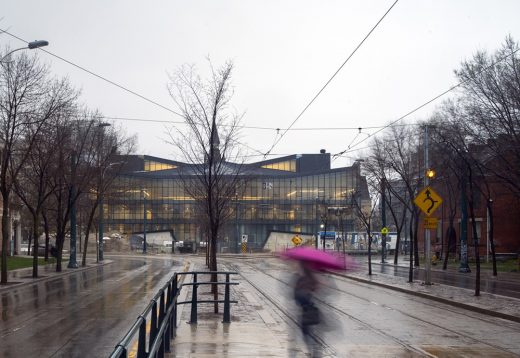University of Toronto’s Daniels Faculty of Architecture, Landscape and Design (DFALD) Building Photos
Daniels Building, University of Toronto
New Architecture in Ontario, Canada design by NADAAA Architects
22 Aug 2018
Design: NADAAA, with Adamson Associates
Location: 1 Spadina Crescent, Toronto, Ontario, Canada
University of Toronto’s Daniels Faculty of Architecture, Landscape and Design Building
In 2009, the University of Toronto’s Daniels Faculty of Architecture, Landscape and Design (DFALD) launched a competition to transform their existing building into a framework more relevant to their teachings and aspirations.
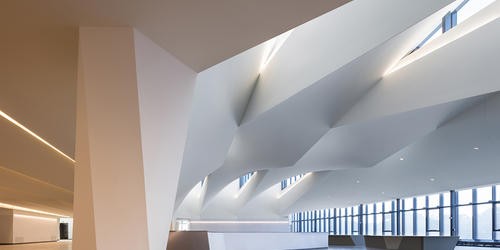
photos courtesy of architects office
Daniels Building, University of Toronto DFALD, Ontario
By 2011 it was clear that the appropriate step would be relocating to a landmark position in the city, Spadina Crescent, thus launching a two-phased approach to renovate and expand the iconic structure formerly known as Knox College. Construction began in July 2013 and was largely complete by September 2017. The building is 111,000 sf including both the renovated portion and the addition.
The master plan for this 19th century site was developed through the analysis of anticipated use patterns and site ecology, with an eye toward re-positioning the southwest corner of campus on-axis with the Lake, and creating a new identity for the Faculty.
DFALD required a new working prototype of sustainability to accommodate a program for studio space, fabrication workshops, classrooms, offices, library, cafe, exhibition space, auditorium, and state-of-the-art ‘urban theater’. Located on a busy urban artery, and circumscribed by a streetcar line, the circular site is an island amidst layers of urban activity. While the north-south axis is characterized by important symbolic relationships to the city, it is the east-west axis that is actually activated by daily pedestrian traffic, and thus, the site is bi-axially organized with strong markers on all faces.
On the west edge, a more discreet arcade space is set up in a diminutive manner to address the smaller residential scale of the adjacent neighborhood. Meanwhile, a Public Plaza on the east face helps to connect the building to the campus as the school’s gallery opens up to this plaza. A landscape berm also flanks this space, taking advantage of its southern orientation to offer more seating. The entire renewed circle will include more amenities for both students and the public with improved circulation for pedestrians and cyclists. Programmed uses for the site include a Living Lab which the Landscape students will use, a fab lab court, and amphitheater, and event terrace.
The design of this building presents a case where problems of pedagogy come face to face with a physical environment that is inhabited and tested daily by an audience of experts, critics, teachers, practitioners, and students, the very protagonists of the medium. It is perhaps one of the few occasions where the audience is engaging with the building and its authors at a higher level, making it an added challenge –and responsibility– to speak to architectural questions with a greater degree of nuance. The building of course includes all the necessary amenities of a contemporary architecture school, but what is different her is the sectional quality and interconnectedness of the spaces. Ascending on the east-west axis, a stair brings one onto an open bleacher space, which serves as a sectional bridge between the studio spaces on the third level and the Flex Hall at the core of the building.
The space functions as both a crit space and a break out space when classes are not in session. It also serves as an oculus to draw light into the core of the building. The graduate studio on the top floor has a signature roof that serves as a key architectural instrument: integrating day-lighting, hydrological control and structural optimization. As a Firth-of-Forth spanning system, two trusses cantilever from the stair cores on the east-west axis, while holding up an added oculus in the center. The structural configuration shapes the skylights, while also providing for the slopes that drain the rainwater towards the east and west drains– and down to a cistern system on each side of the building.
The silhouette of the east and west facades are a reflection of the hydrological organization of the roof system: drawing the water down a central downspout that serves as a reveal between the original building and the new addition. In essence, we have abstracted the neo-gothic features of the existing structure as the basis for manipulation and extension. Using high strength, thin panel concrete, we translate the load-bearing aesthetic of the existing building into a curtain wall building, radicalizing its thinness. The renovation and expansion embodies a sustainable design focused on the context of the city and dynamic use patterns over time through utilization efficiency, energy/water/material efficiency, properly insulated building fabric, indoor environmental quality, landscape and urbanity.
The performance target of 60% below Canada’s model energy code is supported by the integration of engineered systems, building form and occupant culture. Data on resource consumption will be interpreted via “dash-board” interface for students to understand their consumption behavior. Building science faculty/students will benchmark performance against peers and expectations. The Landscape department will utilize the planted roof areas for their Green Roof Innovation Testing research program, monitoring the environmental performance of the vegetated and photovoltaic roofscape. Building components were rigorously evaluated for cost and value. Interior finishes – polished concrete floors/ceilings, gypsum and glass walls – selected for durability, as well as effectiveness in delivering active slab heating and cooling.
Daniels Building University of Toronto – Building Information
Architects: NADAAA
Architects of Record: Adamson Associates
Client: University of Toronto
General Contractor: Eastern Construction Company Limited
Daniels Building, University of Toronto DFALD Building images / information courtesy Chicago Athenaeum
Address: John H. Daniels Faculty of Architecture, Landscape and Design, 1 Spadina Crescent, Toronto, ON M5S 2J5, Canada
Phone: +1 416-978-5038
Location: 1 Spadina Crescent, Toronto, ON M5S 2J5, Canada
Toronto Architecture
Ontario Architecture Designs – chronological list
14 Aug 2018
New Student Residence at University of Toronto St. George Campus, corner of Spadina & Sussex Avenues
Design: Diamond Schmitt Architects
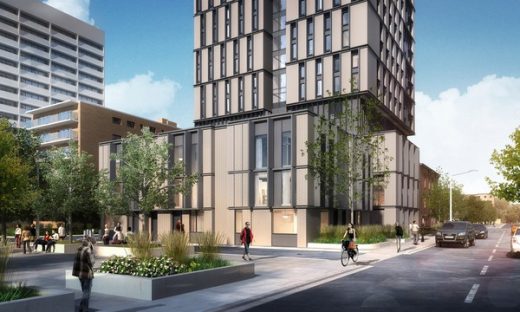
picture courtesy of architects office
University of Toronto St. George Campus Student Residence
Toronto Architecture Walking Tours launched by e-architect
Museum Subway Station, Toronto, Ontario, Canada
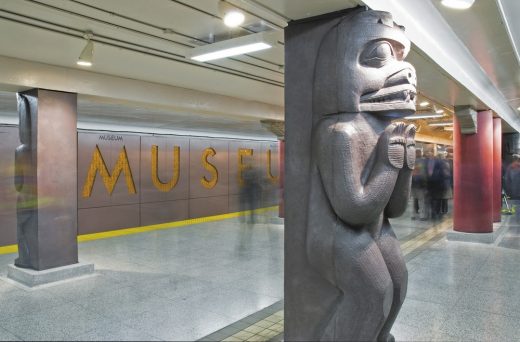
photo : Elizabeth Gyde
Museum Subway Station Toronto Building
DARE District at Algonquin College, Ottawa, Canada
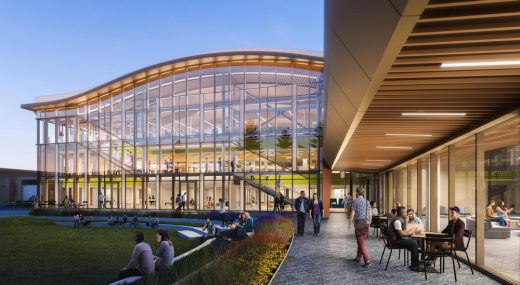
images courtesy of architects
DARE District at Algonquin College
Mirvish+Gehry Toronto, Theatre District
Design: Gehry Partners LLP

model photo : Gehry Partners LLP
Ontario College of Art + Design University Creative City Campus, 100 McCaul Street
Design: Diamond Schmitt Architects
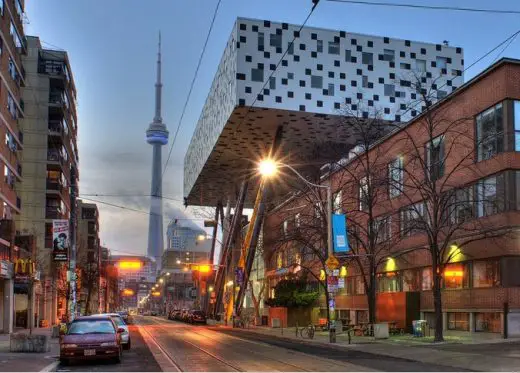
image from architect
Ontario College of Art + Design University Creative City Campus
Architectural Designs in Canada
Canadian Architecture by City
Toronto Architecture – key buildings + designs
Montreal Buildings – key buildings + designs
Calgary Buildings – key buildings + designs
Canadian Architecture : news + key projects
Website: University of Toronto St. George Campus
Vancouver Architecture Walking Tours
Comments / photos for the Daniels Building, University of Toronto DFALD Building design by NADAAA Architects page welcome
Website: Daniels Faculty of Architecture, Landscape and Design, Toronto

