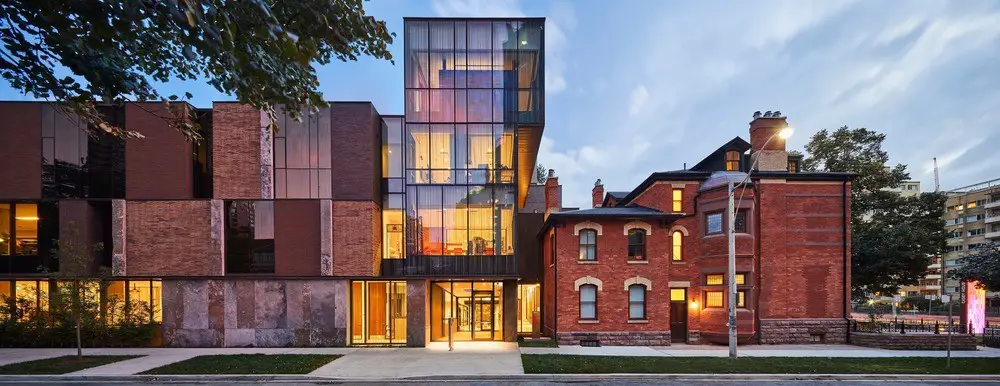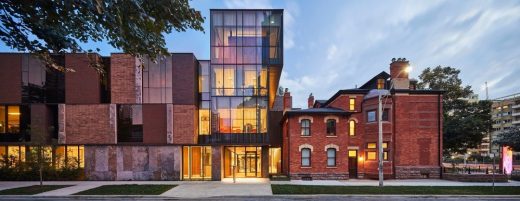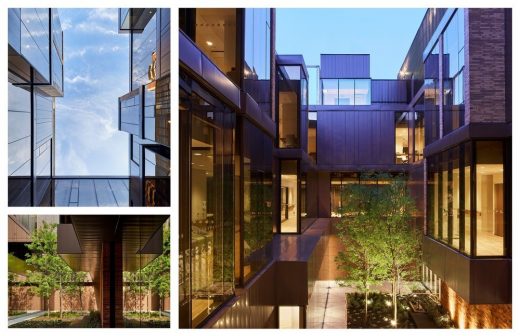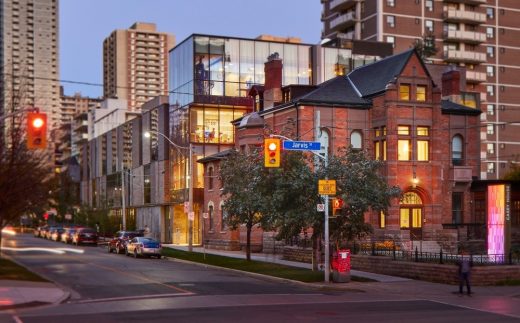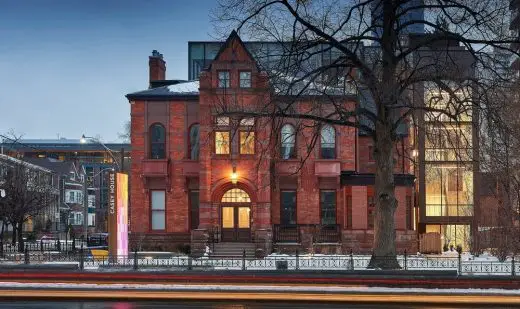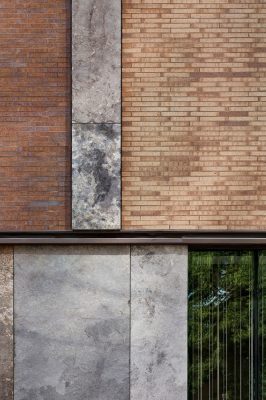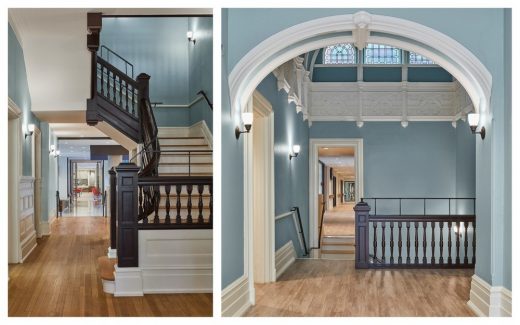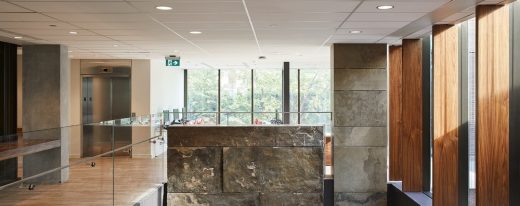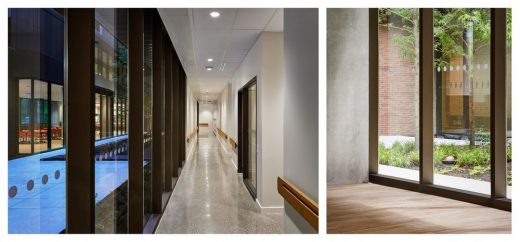Casey House, Canadian Health and Wellness Architecture, Ontario Mixed-Use Development, Images
Casey House in Toronto
Institutional Architecture and Interior Design, Toronto, Canada – design by Hariri Pontarini Architects
May 9, 2018
Casey House
Design: Hariri Pontarini Architects
HIV/AIDS Care Facility
Location: Toronto, Ontario, Canada
Casey House Awarded Governor General’s Medal in Architecture
Hariri Pontarini Architects is honoured to announce that Casey House has been awarded the Governor General’s Medal in Architecture by the Royal Architectural Institute of Canada (RAIC).
The project began in 2007 when, motivated by a desire to fulfill founder June Callwood’s dream of offering a day health program to meet the needs of people living with HIV/AIDS, and realizing that they had outgrown their Huntley Street home, Casey House hosted a competition to find an architect to design their new facility.
Siamak Hariri, Founding Partner of Toronto based Hariri Pontarini Architects, was chosen for the project.
“We were thrilled to be selected and approached the design from the inside-out, devoting countless hours to close consultation with Stephanie Karapita, former CEO, and with Karen de Prinse, Chief Nursing Executive & Director of Clinical Programs,” said Mr. Hariri, “We wanted to create a functional facility that was infused with the atmosphere of caring to honour the incredible legacy of June Calllwood. A caring that can be felt throughout—in every detail—the patient rooms, the materials, the gathering spaces, the garden, and of course, in the sliver courtyard.”
In order to create a comfortable, home-like user experience, the embrace emerged as a unifying theme—one of warmth, intimacy, comfort, privacy, connectivity, and solidity. Similarly, the language of the quilt, a symbolic expression of the battle against HIV/AIDS, was a source of inspiration for the design.
The architecture is a physical manifestation of the embrace in both the vertical and horizontal planes. The new 59,000-square-foot extension reaches over and around the existing heritage designated Victorian mansion, which has been restored by ERA Architects. The new addition—a robust, textured exterior— surrounds the central courtyard. Beautifully landscaped and alive, the courtyard is visible from every corridor and in-patient room.
As one of the original mansions to be built along Jarvis Street, the retention of the existing 1875 building (known colloquially as the “Grey Lady”) maintains the original character of the street, while the addition introduces a dignified juxtaposition of the old and new. The façade, consisting of a palette of various brick, heavily tinted mirrored glass, and crust-faced limestone, is highly particularized and rich, and becomes the architectural manifestation of the quilt.
Once inside, the experience is about engagement of the old and new, and the organization—the embrace—around the courtyard, which is the ever-present symbol of life-affirming green, water, and light (trees, fountain, and sunlight). Emphasizing the relationship between the old and new, the heritage building’s brick remains exposed in the Living Room. This central gathering space, featuring a two-storey atrium, is anchored by a full-height fireplace crafted from Algonquin Limestone. A bridge connects the heritage and new spaces on the second floor with long views from end to end.
The courtyard allows direct sunlight into the core of the building on all floors. Given the private nature of the facility, it provides protected outdoor space for users, as well as transparency and clear sightlines across the project. The courtyard is also visible from each of the 14 private bedrooms (12 regular care and 2 respite beds) on the third floor.
Sustainable features were inherently related to the patients’ healthcare and were thus seamlessly integrated into the design. Green spaces, high efficiency tinted glass, cross-ventilation via the courtyard and operable windows, bike racks, rain water collection cisterns, and locally sourced and reclaimed materials also add to the sustainability profile of the project.
In reflecting on the emotional ten-year journey to realize the project, Siamak Hariri remarked, “I think, for me, really, it began with June Callwood, and that this is a testament to caring. It’s very powerful that she started this… she started something that was just simply, we’re going to take care of people with this horrible disease. That spirit has found its expression in a city that is good at caring, so, it’s also a testament to Toronto.”
“In the eighties, during the HIV crisis, there was huge stigma – as there is today – around HIV, and our facility was in the shadows of this community,” says Joanne Simons, Casey House CEO. “Nearly 30 years later, we’re making a very bold statement. We’re not hiding anymore.” The new facility, standing proudly at the corner of Jarvis and Isabella Streets, marks a well-deserved moment of victory for Casey House in their fight against HIV/AIDS and provides intimate dignity for patients—a space where humanity and care are at the forefront of the patient experience.
Casey House, Toronto – Building Information
Hariri Pontarini Credits
Partner-in-charge: Siamak Hariri
Project Managers: Jeff Strauss & Edward Joseph
Team: Michael Boxer, Howard Wong, Cara Kedzior, Rico Law, Andria Fong
Additional Credits:
Heritage Consultants: ERA Architects Inc.
Landscape Consultants: Mark Hartley Landscape Architect
Mechanical / Electrical Engineers: WSP Canada
Structural Engineers: Entuitive
Interior Design: IBI Group and Hariri Pontarini Architects
Acoustic Consultants: Swallow
Security Consultants: Mulvey & Banani
Food Service Consultants: Kaizen Foodservice Planning
Code Consultants: David Hine Engineering
Photos: doublespace photography
Casey House in Toronto images / information received 090518
Location: Toronto, Ontario, Canada
Toronto Architecture
Toronto Architecture Designs – chronological list
7 St. Thomas, Toronto, Ontario, Canada
Design: Hariri Pontarini Architects
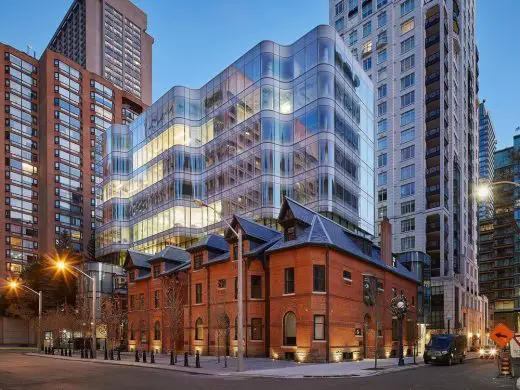
image Courtesy of Hariri Pontarini Architects
7 St. Thomas Building by HPA
Tom Patterson Theatre, Stratford, Ontario, Canada
Design: Hariri Pontarini Architects

image Courtesy of architects practice
Tom Patterson Theatre Building by HPA
Toronto Buildings
Recent Toronto Buildings
Waterworks Presentation Centre
Interior Design: Cecconi Simone
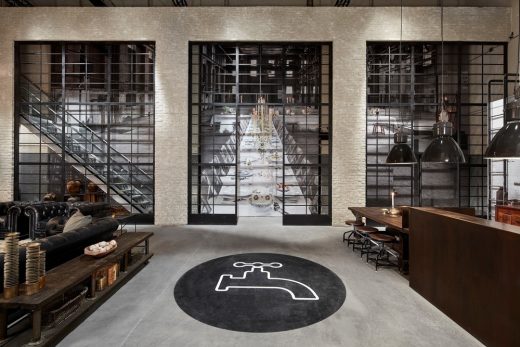
photo : Shai Gil
Waterworks Presentation Centre Building
The Globe and Mail Centre
Design: Diamond Schmitt Architects
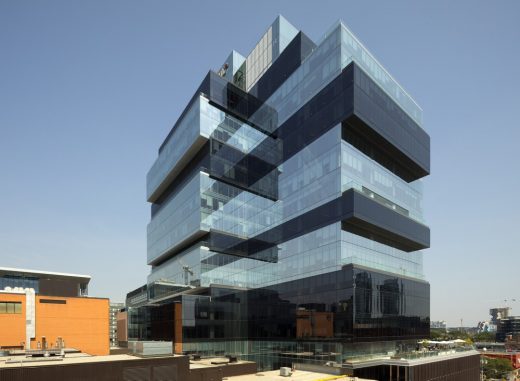
photo : Tom Arban Photography
The Globe and Mail Centre in Toronto
Towers of Love
Design: Alva Roy Architects
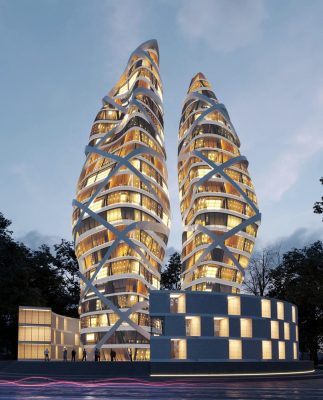
image courtesy of architect
Towers of Love in Toronto
One Bloor Tower
Design: Hariri Pontarini Architects

photo Courtesy of Hariri Pontarini Architects/span>
One Bloor Tower
Toronto Architect : contact details
Comments / photos for the Casey House in Toronto – page welcome

