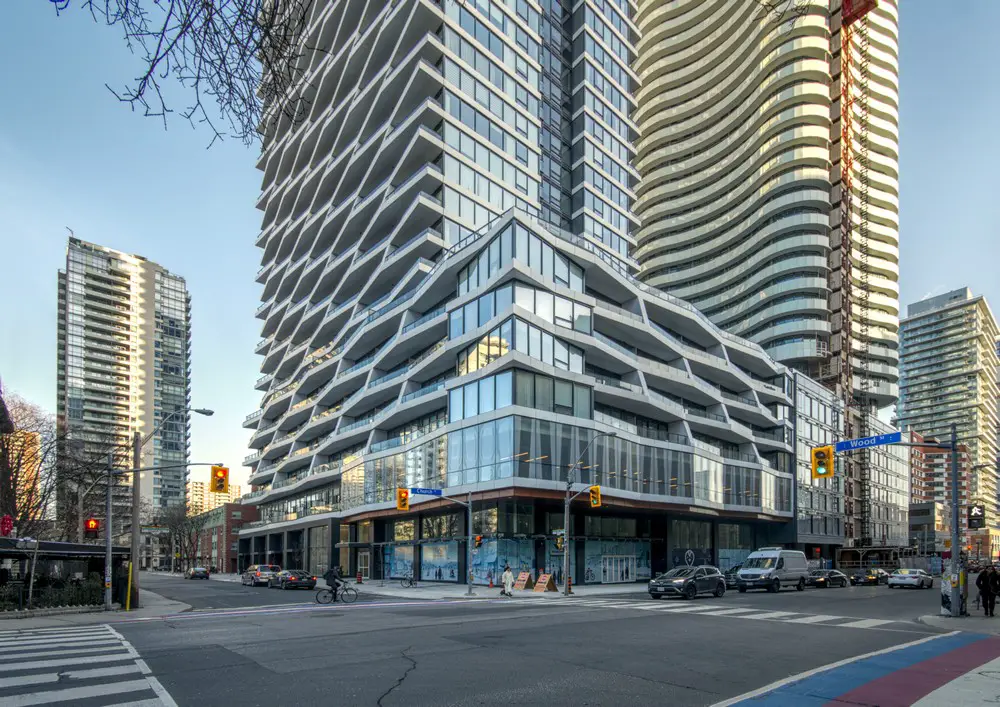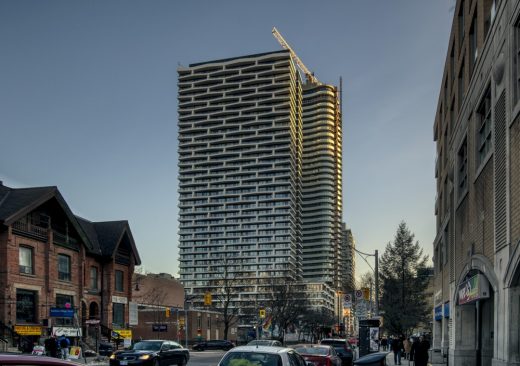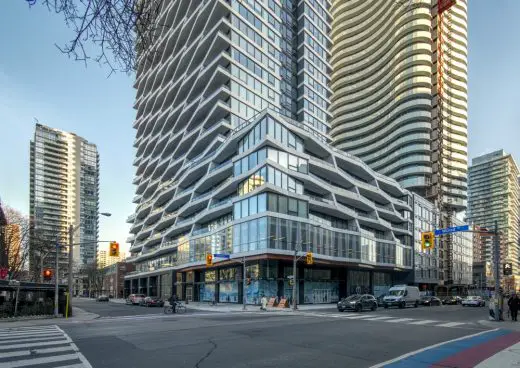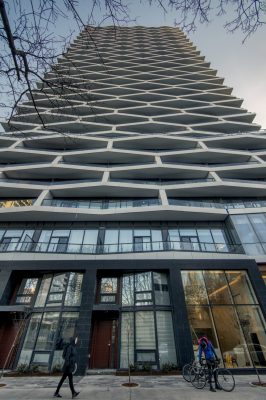Axis Condos Downtown Toronto, 411 Church Street Real Estate, Canadian Architecture Images
Axis Condos Downtown Toronto
13 May 2020
Axis Condos in Downtown Toronto
Architect: IBI Group Inc.
Location: 411 Church Street, Toronto, ON M5B 2A, Canada
Described by renowned Canadian architecture critic Christopher Hume as having “diagonals and undulations that could be the backdrop to an image by M.C.Escher”, the Axis Condos, a mixed use condominium project designed under the leadership of Mansoor Kazerouni, the Global Director of Buildings at IBI Group Inc., is a striking addition to the downtown Toronto skyline.
Comprising a 38-storey tower that includes a six-storey podium with retail and residential uses, the height of the Axis Condos podium matches that of a neighboring building’s podium to ensure a consistency in the scale of the street wall. The ground floor is setback on pedestrian-busy Church Street to create a 6m wide sidewalk with a further widening at the corner to facilitate outdoor patios with Café style seating.
Small format retail units, in keeping with the character of The Village – as the locals call the area – occupy the ground floor. The public realm has been significantly enhanced with pavers across the intersecting side street (and its flanking sidewalks) and a tree-lined boulevard that creates a gateway into The Village.
The deep overhang of the building above, and canopies on the retail frontage promote pedestrian protection and comfort .The ensemble of tree-lined sidewalks with benches, canopy protection, patio seating, small scale retail and grade-related townhouse units create a safe and animated public realm with a strong urban sense of place.
Affording uninterrupted views, the Axis Condos tower plate is set back from the podium by 3m on the north side and 3m on the east side. The tower is articulated as three slender vertical shafts that have a strong east west orientation. The distinction between the vertical shafts is further accentuated by stepping the building form both in plan and elevation creating an articulated north and south block, with an anchoring central glass shaft.
The north and south faces of the building are lined with balconies, while the east and west faces are devoid of any balcony expression. The balconies have a sawtooth profile that alternates from floor to floor, creating a honeycomb pattern on the north and south faces.
Due to the shifting planes of the balcony face, the dividers are sloped as they connect between two levels and help complete the architectural expression. This honeycomb pattern is extremely dynamic and changes form from different vantage points creating very dramatic views of the tower. The honeycomb expression is carried down into the podium, where the balconies have a similar expression on the north and west facades.
Finally, this motif also appears in the landscape expression, creating a cohesive design proposal that seamlessly integrates the underlying pattern that defines the building’s form in an architecturally unique manner.
Axis Condos Downtown Toronto, 411 Church Street apartments images / information received 120520
Location: 5 Wood Street, near the intersection of Carlton St and Church St, Downtown Toronto, Ontario, Canada
Toronto Architecture
Toronto Architectural Designs – chronological list
Ontario Architecture News on e-architect
Toronto Architecture – Selection:
Bianca Condos, 420 Dupont St
Design: Teeple Architects
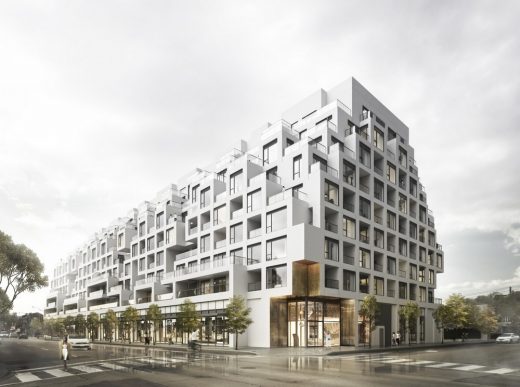
image : Pureblink
Bianca Condos Toronto
50 Scollard Apartments
Architects: Foster + Partners

image courtesy of architects
50 Scollard Apartments
Comments / photos for the Axis Condos Downtown Toronto, 411 Church Street Architecture page welcome
Website: Toronto

