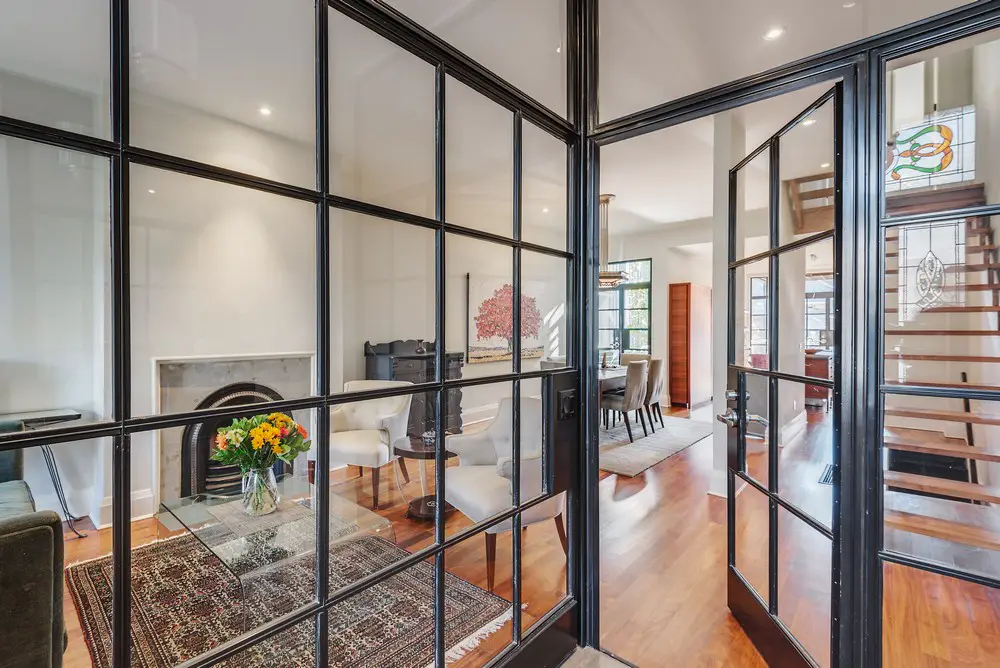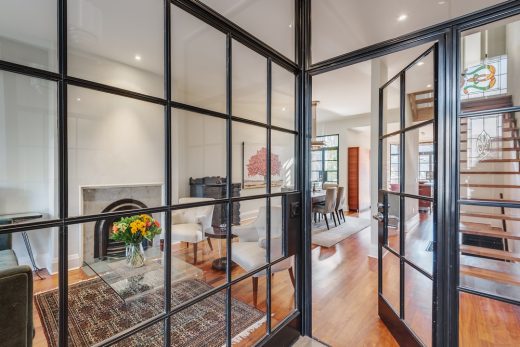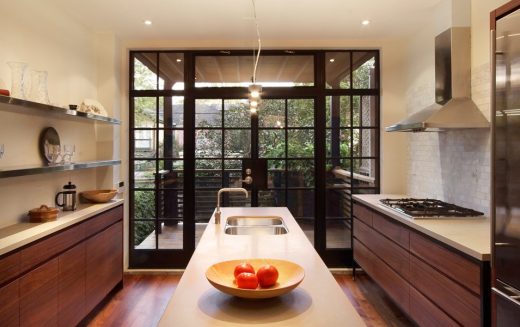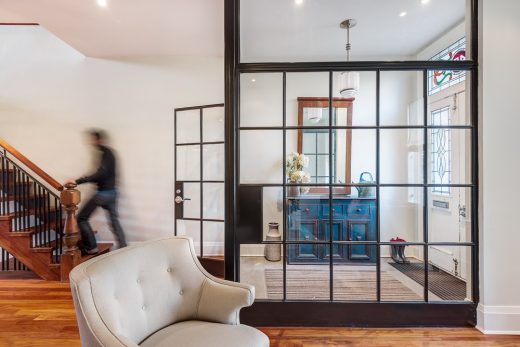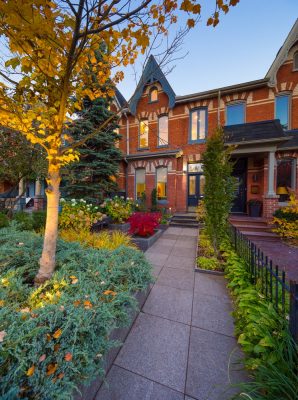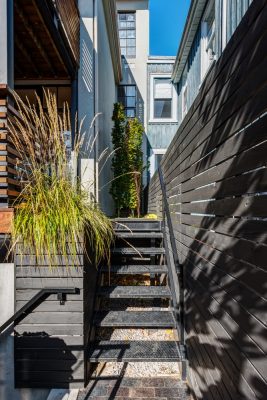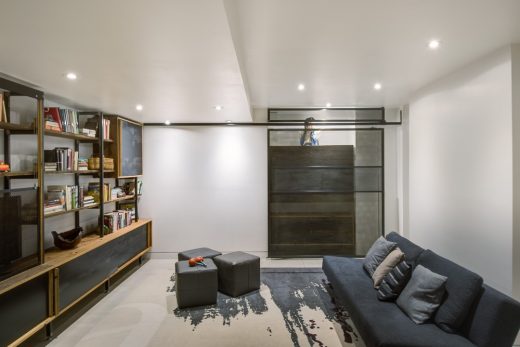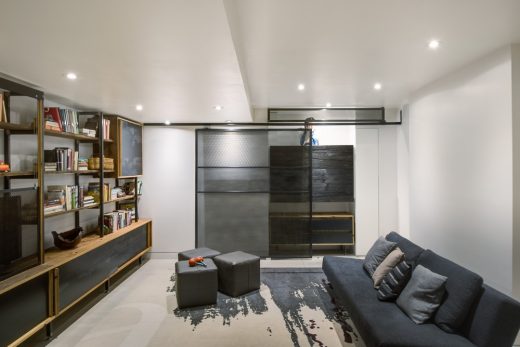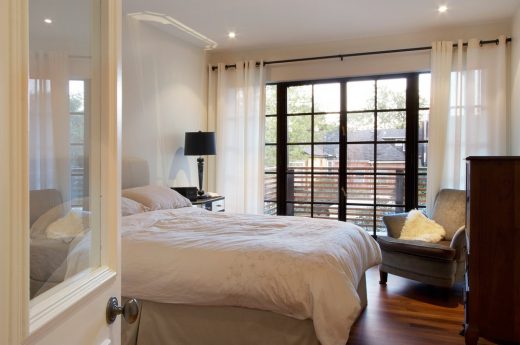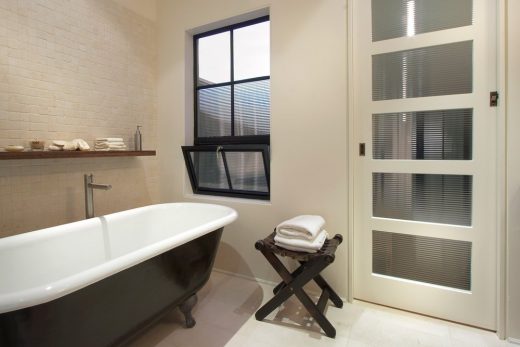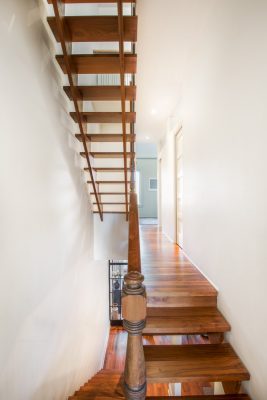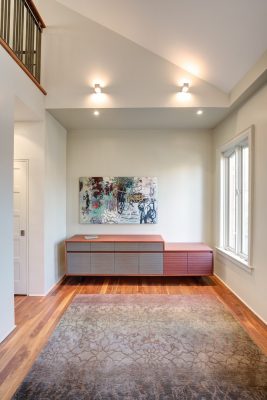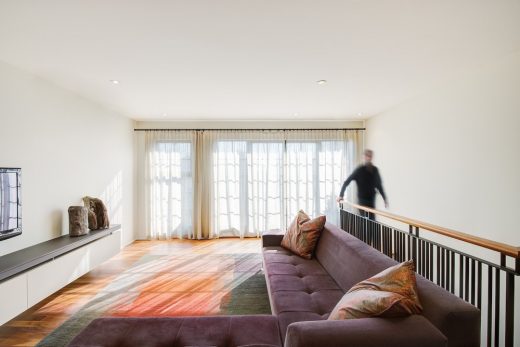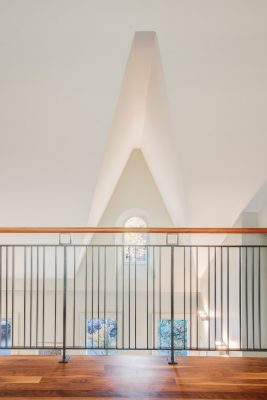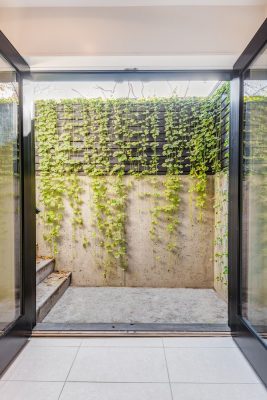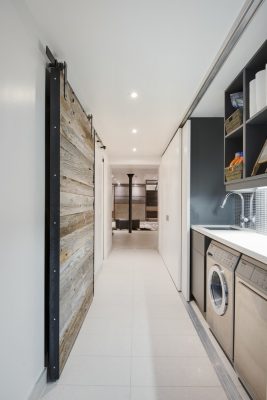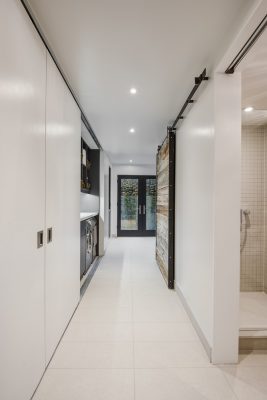Amelia House, Toronto Residence, Ontario Home, Canadian Architecture and Interior Development, Images
Amelia House in Toronto
Residence Renovations in Ontario, Canada design by POST Architecture
8 Dec 2016
Design: POST Architecture
Location: Toronto, Ontario, Canada
Coach House
Amelia House, Toronto
Amelia Street, where the house is located, is heritage protected as most streets are in the neighbourhood of Cabbagetown in Toronto. As a result the only changes that were allowed to be made to the streetscape were period details typical of the Victorian era.
The exterior fenestrations of the house were inspired by the historical storefronts of old Toronto: steel framed windows and doors; however, they were thermally broken to meet today’s energy standards.
The owners wanted to bring in as much light as possible to this once-dark row house. POST Architecture opened up the rear walls, on all 4 levels, to views of the south-facing garden. The thin black-painted steel mullions, which support the individual panes of glass in these units, also help to screen the rear views from a distance. The early Victorian period in Toronto also saw tremendous changes due to industrialization, and this idea served as inspiration for this project: raw construction materials (steel beams and posts, concrete, weathered barn wood, etc.) were used, both as structure and ornament, throughout this renovation.
All four levels of the house were gutted, and a small addition was added to the third floor to accommodate a comfortable Media Room which opens both to the rear deck and to the second floor Den below. A new walnut, open riser stair was engineered to filter light through the levels of the house while integrating the original wood newel posts as an architectural artifact. Moreover, walls were removed from the ground floor and spaces were redefined with steel and glass framed partitions similar to the exterior façade.
The basement was underpinned for an 8’ tall ceilings and a comfortable gathering area. It received custom millwork in oiled steel, reclaimed pine, and weathered cedar boards. There is sentiment and nostalgia in these materials, as the barn boards were hand picked from the owners’ childhood farm in rural Ontario, with some original farm machinery parts now decorating the shelves.
Amelia House in Toronto images / information received 081216 from POST Architecture
POST Architecture on e-architect
Location: Toronto, Ontario, Canada
Toronto Architecture
Ontario Architecture Designs – chronological list
Toronto Building News on e-architect
Toronto Residential Architecture
Cascade House
Design: Paul Raff Studio
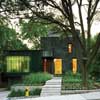
image : Ben Rahn
House 60
Design: gh3 architects

image from architect
Toronto Architect : contact details
Comments / photos for Amelia House in Toronto – New Home in Ontario design by POST Architecture page welcome

