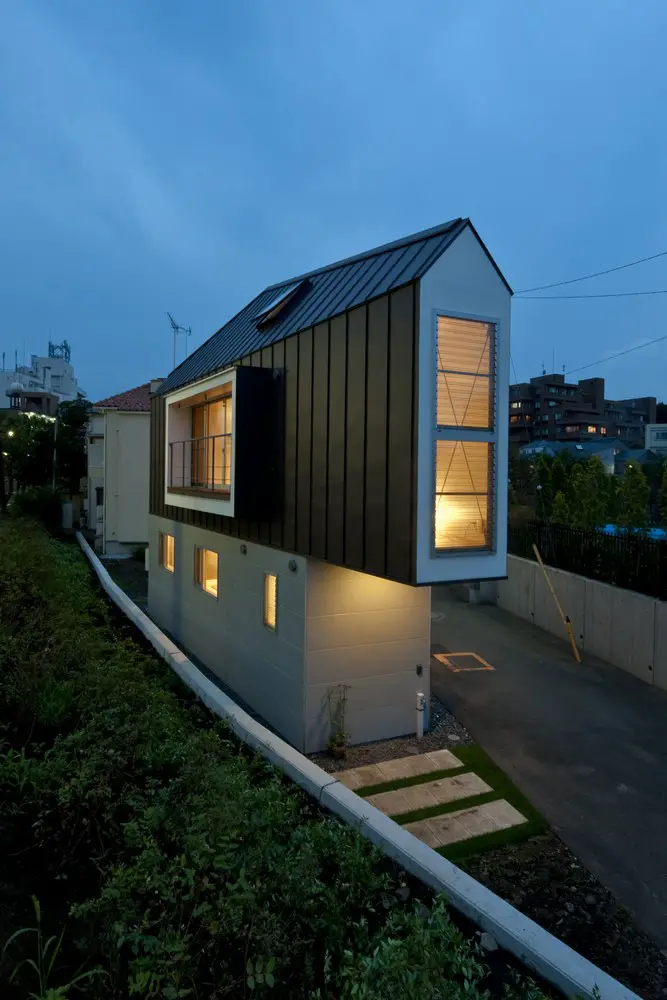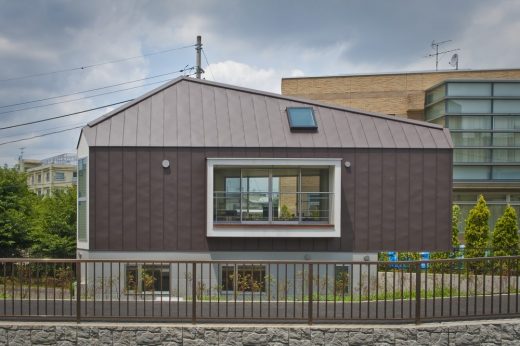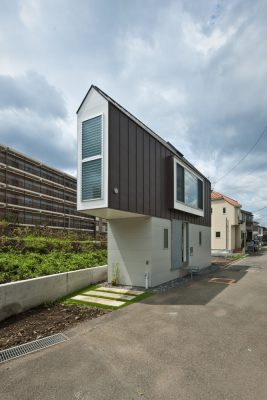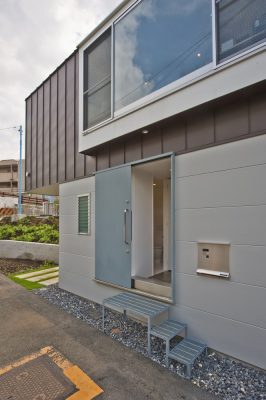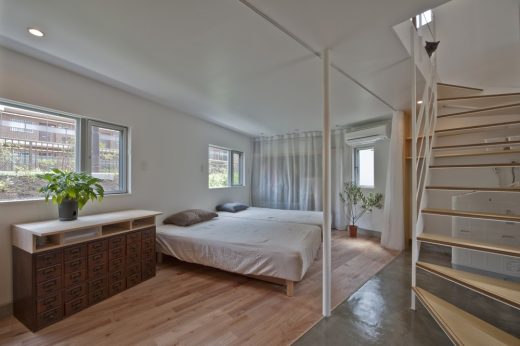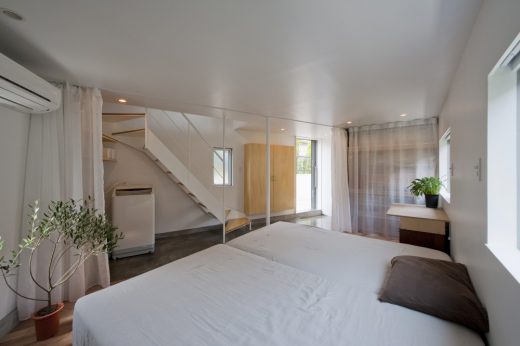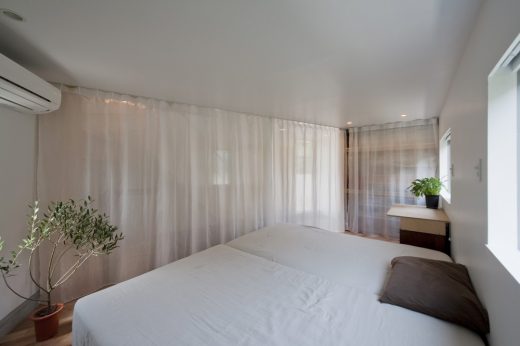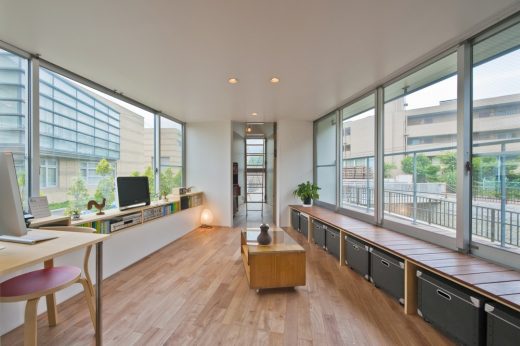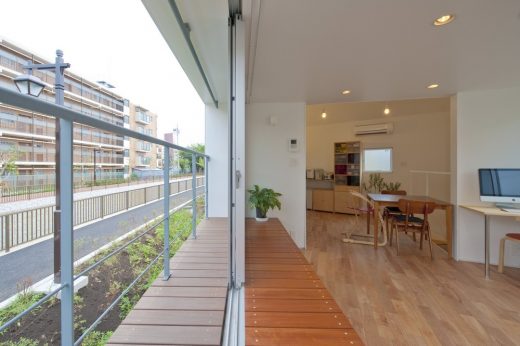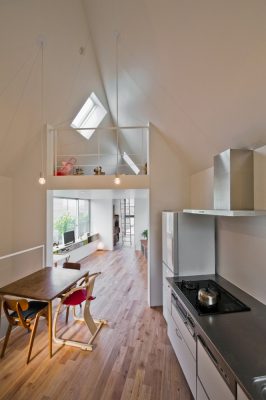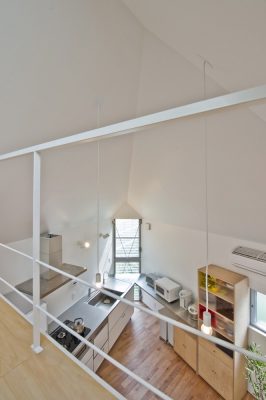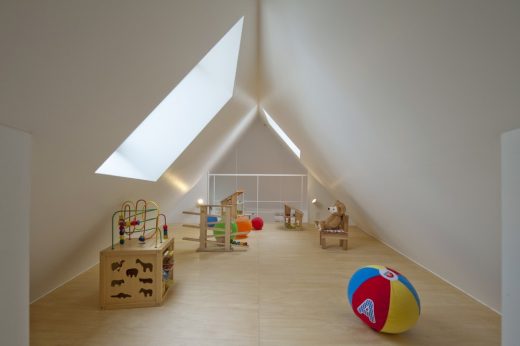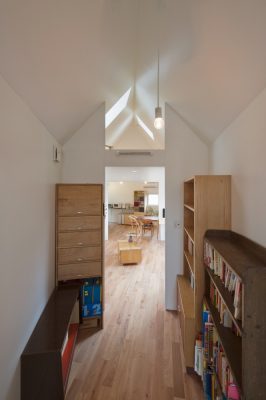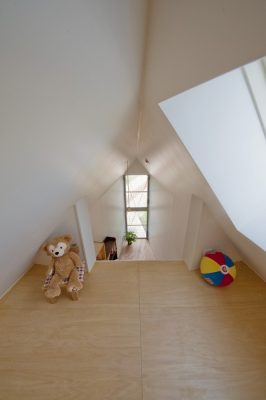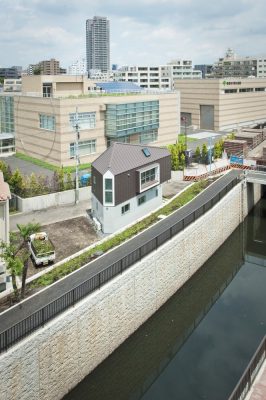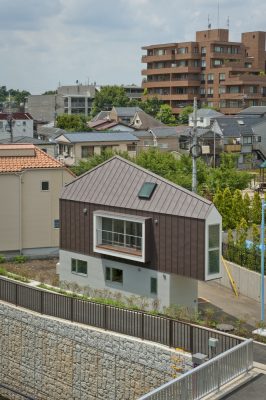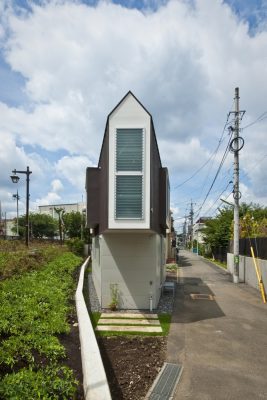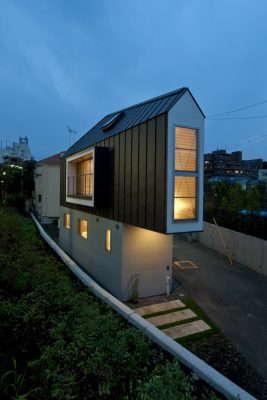Riverside House, Suginami Contemporary Residence, Tokyo Home, Property, Architecture Images
Riverside House in Horinouchi
City Residence in Japan – design by Mizuishi Architect Atelier
13 Jan 2017
Riverside House
Design: Mizuishi Architect Atelier
Location: Suginami, Tokyo, Japan
Riverside House
This is a very small house built on the triangle site where the river and the road were crossed and made to the acute angle. For the dead-end road, it became a plan in various regulations for obtaining special permission.
Residents are husband and wife and daughter. Although it was a novel site of a limited area, since a river was faced through a bank and a promenade, I would like to design various relations with the river. The building is the form that cut an acute angle part on a triangle plan derived from the site. Furthermore, it got the maximum volume of hip roof of three planes in restriction of setback-line.
Although the level0 floor was a private space, it limits for dividing with the curtain of a race in the door, stairs, storage, etc. except for a bathroom. It enabled it to feel a spread.
The level+1 floor is divided into small areas by structural narrow walls, being connected with one by the ridgeline of a roof. So there are different open feelings and the relations with the river each.
That is
1. Dining and kitchen / the west side space up the stairs is the largest plenary, and has high ceiling with a feeling of rise towards the roof top.
2. living / The central space is low ceilinged, and has full-opening windows on both sides as a balcony and the bay window that spreads outward with a feeling of floating
3. Spare room / the east side space in the deepest is a form which is narrowed down to the direction of flow of the river, and is a space watching the light to insert earlier of the abyss.
4. Loft / The space with two skylights is a space looking down at the river and looking up at the sky.
The limited volume snuggles up to the river, and I think that I was able to design various spaces that can live while looking for a favorite place to stay.
Riverside House in Horinouchi – Building Information
Location: Suginami, Tokyo, Japan
Type: residential house
Architect: Kota Mizuishi / Mizuishi Architect Atelier
Structural engineer: Kentaro Nagasaka
Lighting designer: Tatsuoki Nakajima
Contractor: Hirano-Kensetu
Site area: 52.14 sqm
Building area: 29.07 sqm
Total floor area: 55.24 sqm
Structure: wood
Story: 2
Design period: March, 2010 – November, 2010
Construction period: December, 2010 – May, 2011
Materials in the project
Roof: galvanized steel sheet
Exterior wall: siding board (level+1) , galvanized steel sheet(level+1)
Window: aluminum sash, steel sash
Floor: birch solid flooring
Wall: plaster board, acrylic emulsion paint
Ceiling: plaster board, acrylic emulsion paint
Furniture: Japanese linden plywood
Products in the project
Lighting: Panasonic, DAIKO,ENDO, Yamagiwa
Kitchen products: Toyo Kitchen and Living
Bathroom products: T-form
Photographer: Hiroshi Tanigawa
Riverside House in Horinouchi images / information received 130117
Location: Suginami, Tokyo, Japan
Tokyo Architecture
Tokyo Architecture Selection
Tokyo Architecture Designs – chronological list
Japanese Residential Buildings – Selection
Industrial Designer House
Design: Koji Tsutsui
Tokyo Home
Reflection of Mineral
Atelier Tekuto
Tokyo House
Crystal brick house – housing
Atelier Tekuto
Tokyo Housing
Comments / photos for the Riverside House in Horinouchi – Japanese Residential Architecture page welcome
Riverside House in Horinouchi Building Japan
Website : Mizuishi Architect Atelier

