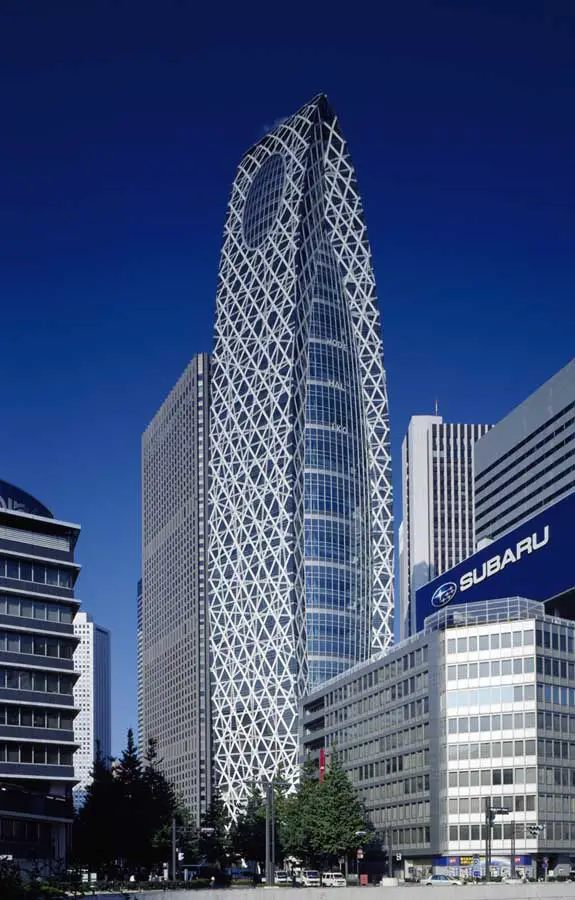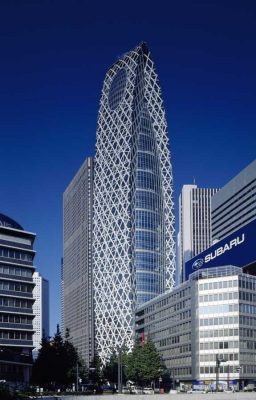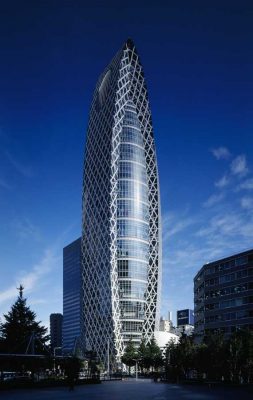Cocoon Tower Tokyo, Nishi-Shinjuku Building, Japanese Skyscraper, High Rise Japan
MODE GAKUEN Cocoon Tower
Tokyo Skyscraper Design – design by Tange Associates Architects
25 May 2011
Cocoon Tower Tokyo
Design: Tange Associates Architects
Mode Gakuen Cocoon Tower, which contains 3 vocational schools with approximately 10,000 students, is an innovative educational facility located in Tokyo’s distinctive Nishi-Shinjuku high-rise district. The building’s elliptic shape, wrapped in a criss-cross web of diagonal lines, embodies the “cocoon” concept. Students are inspired to create, grow and transform while embraced within this cocoon-like, incubating form. In essence, the creative design successfully nurtures students to communicate and think creatively.
In designing Mode Gakuen Cocoon Tower, Tange Associates offers a new solution for school architecture in Tokyo’s tightly meshed urban environment. A new typology for educational architecture, the tower and accompanying auditoriums successfully encompass environmental concerns and community needs with an unparalleled inspirational design.
The high rise tower floor plan is simple. Three rectangular classroom areas rotate 120 degrees around the inner core. From the 1st to the 50th floor, these rectangular classroom areas are arranged in a curvilinear form. The inner core consists of an elevator, staircase and shaft.
Unlike the typical horizontally laid out school campus, the limited size of the site challenged Tange Associates to develop a new typology for educational architecture. Student Lounges are located between the classrooms, facing three directions, east, southwest and northwest. Each atrium lounge is three-stories high and offers sweeping views of the surrounding cityscape. A new types of schoolyard, these innovative lounges offer students a comfortable place to relax and communicate.
The elliptic shape permits more ground space to be dedicated to landscaping at the building’ s narrow base, while the narrow top portion of the tower allows unobstructed views of the sky. The nurturing forces of nature are close at hand to the student, an inspiring environment in which to study, learn and grow. For the community, the fascinating design of Mode Gakuen Cocoon Tower is a welcome contribution to the urban landscape and an example of how such design innovation benefits and impacts its immediate surroundings.
MODE GAKUEN Cocoon Tower Tokyo – Building Information
Project Name: MODE GAKUEN Cocoon Tower
Location: Tokyo, Japan
Building Type: Vocational school, retail, hall, parking facilities
Date of Completion: 15 Oct 2008
Height: 203.65 m
Total Floor Area: 80,865.42 sqm
Site Area: 5,172.72 sqm
Number of Stories: 50 levels with 4 basement levels and 2 penthouse levels
Design Architect: Tange Associates
The Ice Cubes Tokyo images / information from Tange Associates Architects
Location: Nishi-Shinjuku, Tokyo, Japan
Tokyo Architecture
Tokyo Architecture Selection
Tokyo Architecture Designs – chronological list
Tokyo Buildings – Selection
Armani/Ginza Tower
Design: Doriana and Massimiliano Fuksas
Armani/Ginza Tower Tokyo
Prada Store
Design: Herzog and de Meuron Architects
Prada Store Tokyo
TBWAHakuhodo offices
Design: Klein Dytham architecture
Tokyo offices
Comments / photos for the MODE GAKUEN Cocoon Tower Tokyo page welcome
MODE GAKUEN Cocoon Tower Tokyo Building



