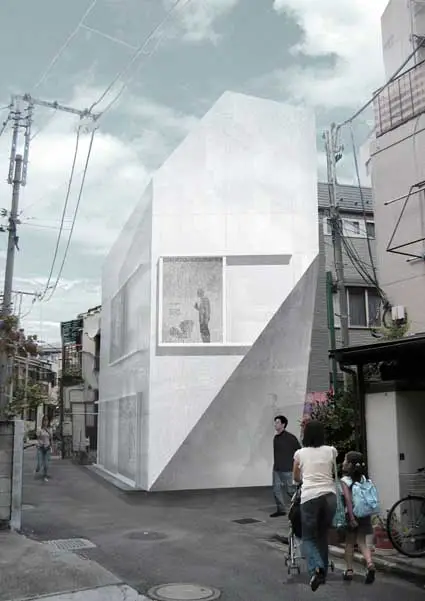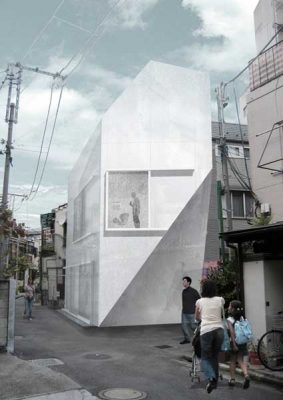A House Tokyo, Japanese Residential Building Project, Picture, Design, Property Images
The A House Tokyo Property
Contemporary Japanese Residential, Tokyo, Japan design by Wiel Arets, The Netherlands
10 June 2010
The A House
The A House, Tokyo, Japan
Date: 2007-under construction
Design: Wiel Arets Architects, Amsterdam, NL
(Tokyo, 17 June, 2010) The A House is a detached private single family residence situated on the corner of the centrally located, compact and low-rise housing district of Nishiazabu.
The volume of the home uses the maximum footprint allowed, though the usable surface of the site is rather small when compared to European standards.
Given this small space, the interior of the home is fitted out to powerfully relate to its surroundings, to benefit from the strong double-sided perspectives along the two adjacent streets. The closeness to the immediate neighbours requires walling-off to a high degree, to ensure privacy when needed.
A roof terrace and large windows that can be closed off by a second glazed sliding shutter, embrace these two opposing conditions. When the elevation of the home is closed, the house appears as a homogeneous sculpture. From dusk to dawn, the light behind the windows reintegrates the sculpture into the urban fabric, at the scale of a single-family home. The stair, located single-family home. The stair, located in the darkest corner of the plot, connects the stacked functions of the home, with individual
bedrooms in the base and at the top, which together sandwich the two more general use levels.
A slender threshold along the ground floor protects the dining areas from close contact with the street, and at the same time provides the basement with daylight and natural air. The service and storage zones have been down-sized to allow for generous living spaces.
Previously:
The A House Tokyo by Wiel Arets
Located in the heart of Tokyo, A-House was designed for a couple with two children, and is sited in a high density, rapidly gentrifying neighbourhood characterised by low-rise residential houses and narrow streets nearby a large park. The house occupies a corner lot with south and west facing facades, and takes full advantage of the minimal local regulations on volume design, allowing for unique and site-specific house to be realised. The concrete structure is wrapped in a façade composed of relief glass with a natural white printed pattern, giving the house a monolithic appearance.
The volume, divided into four levels of horizontally divided spaces with floor slabs of varying heights, is connected by a small vertically screwed staircase that, given the small footprint of the building, allows the greatest range of loft like spaces throughout the house. Two bedrooms and a bathroom are situated on the lower level, a kitchen and dining area on the ground floor, living and study on the first floor and a master bed and bath on the top floor with an adjacent outdoor patio on the front end of the house. This patio is strategically situated on the south side to allow for the best natural daylight, while still being protected from the city beyond by the glass façade, which envelopes the outdoor space.
The custom pattern printed glass façade allows diffused natural light into the house, while the large openings allow for further control of light filtration. The shutters of glass can be slid back, allowing for maximum daylight and an open view. These sliding elements offer privacy, but also serve as a mediation between the outside and inside, for physical and visual connection. The basement level is offered natural light by windows, at the base of the façade, at ground level, and is composed of the same material as the façade, which gives uniformity to the structure.
The crystallised volume extends beyond the neighbouring buildings on the southern portion of the site to allow a view of the nearby park from the top floors, giving the house a connection to green space, while still begin set inside Tokyo’s sea of dense residential housing.
A House Tokyo images / information from Wiel Arets Architects
Wiel Arets, The Netherlands
Location: Tokyo, Japan
Tokyo Architecture
Tokyo Architecture Selection
Tokyo Architecture Designs – chronological list
Tokyo Buildings – Selection
Tokyo Building Designs – Selection
Japanese Architect Offices
Comments / photos for the A House Tokyo Architecture page welcome



