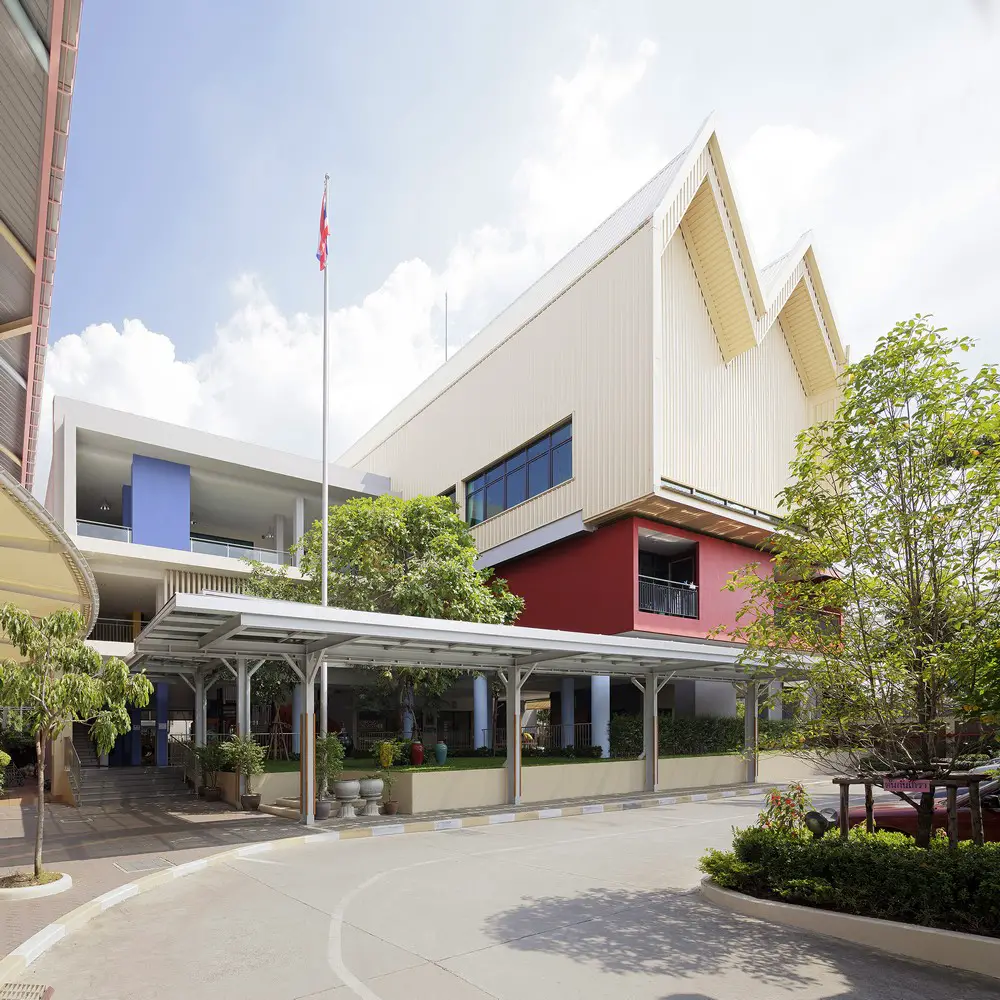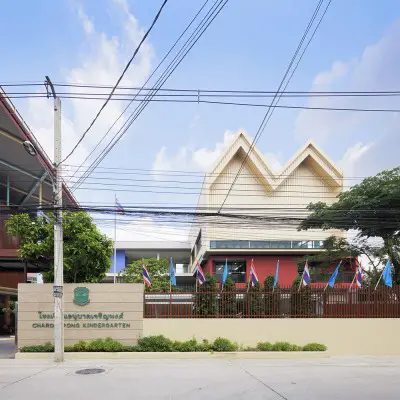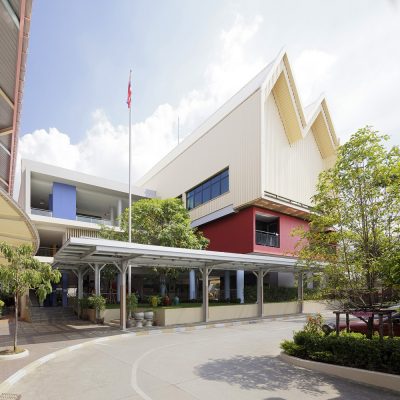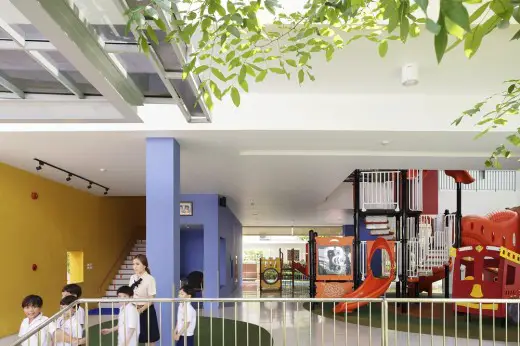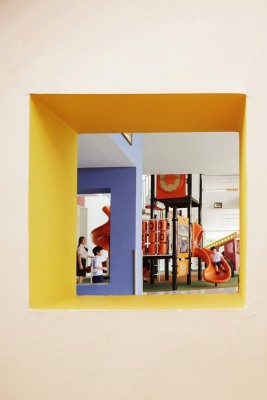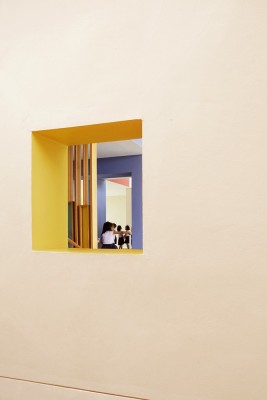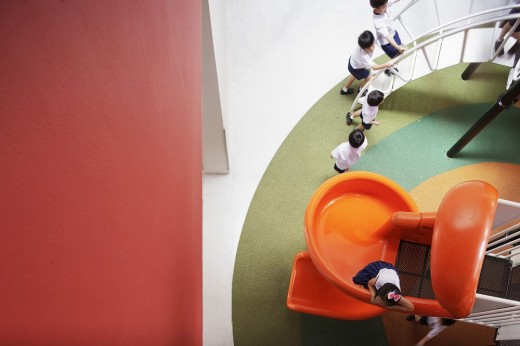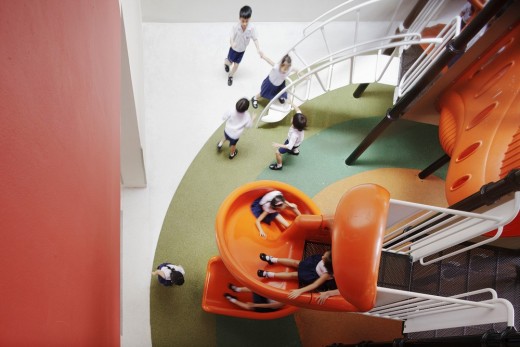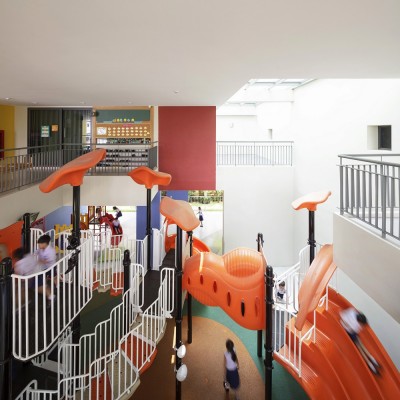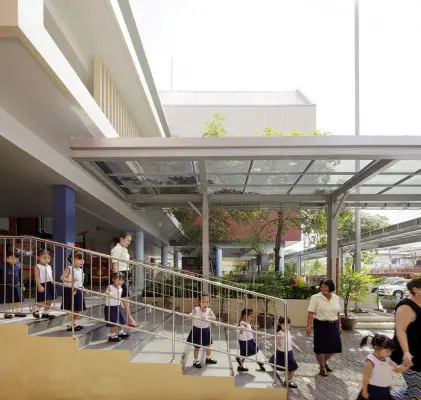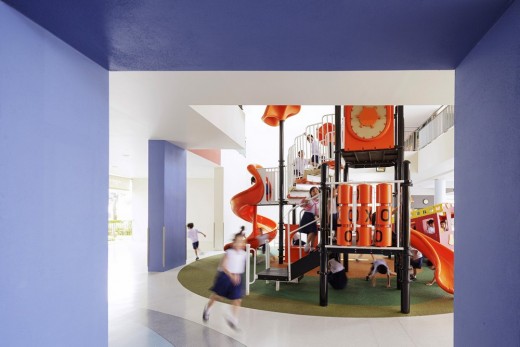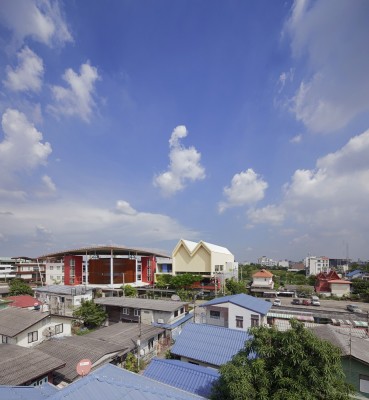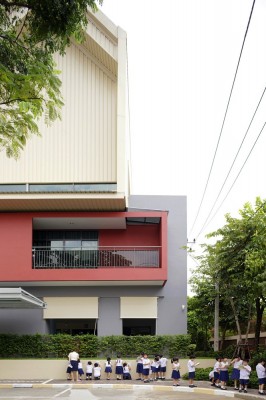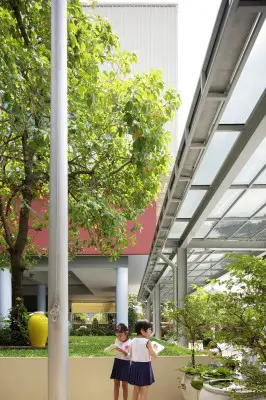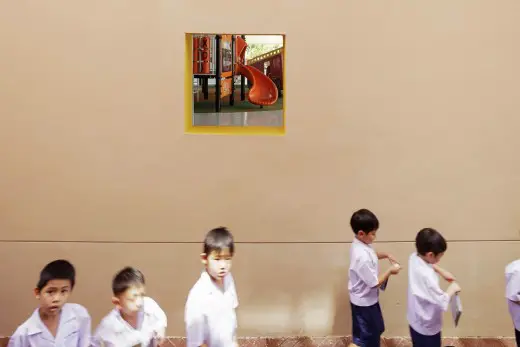Charoenpong Kindergarten, Bangkok Nursery Building, Thailand Interior, Bangna, Images
Charoenpong Kindergarten Bangkok
Nursery School Development in Thailand, Southeast Asia, by Architects I Like Design Studio
29 Mar 2016
Charoenpong Kindergarten
Location: Soi Bearing, Sukhumvit 107 Road, Bangna District, Bangkok, Thailand, Southeast Asia
Design: I Like Design Studio
Charoenpong Kindergarten Building
Charoenpong Kindergarten is an old and popular private Thai school in the area, comprised of Nursery and Kindergarten level.
The brief for the project was to enlarge school building by transforming the formerly playground and yard. The new building has 7 classrooms, bathroom, recreational area, faculty room, lunch area and playground.
Design concept is to keep children’s playground activities as usual. Ground level offering open-plan space for children’s play and interact with the surrounding elements.
In the second floor, there is a central court with high ceiling connected to play yard on the ground. This floor contains 5 classrooms and activity spaces along the corridor.
Third floor is designed to be a large recreational area for all children’s participation, and a faculty room in the other side.
The building’s mass is developed from toys, each geometry forms has been overlapped and defined zoning by color. There are some voids in the building so as to flow the space and connect each area together.
Charoenpong Kindergarten – Building Information
Architects : I Like Design Studio
Location : Soi Bearing, Sukhumvit 107 Road, Bangna District, Bangkok, Thailand
(13°38’54.55″N, 100°37’46.59″E)
Design Team : Narucha Kuwattanapasiri
Client: Charoenpong Kindergarten
Area : 1,600 sq. m.
Project Year : 2013
List of Materials
1. Roof : Steel Roofing (Metal sheet) – BlueScope Lysaght (Thailand) Limited
2. Elevation : Steel wall cladding (Metal sheet siding) – BlueScope Lysaght (Thailand) Limited and
Brick wall plaster and painted
3. Handrail : Metal
4. Flooring: Terrazzo
Photographs : Soopakorn Srisakul
Nursery School in Bangna, Bangkok, Thailand, Southeast Asia, images / information from I Like Design Studio
Location: Soi Bearing, Sukhumvit 107 Road, Bangna District, Bangkok, Thailand, south east Asia
Thailand Architecture
Contemporary Thai Architecture – architectural selection below:
Thai Architecture Designs – chronological list
Thailand Architecture – Selection
One Bangkok Development
Architects: SOM
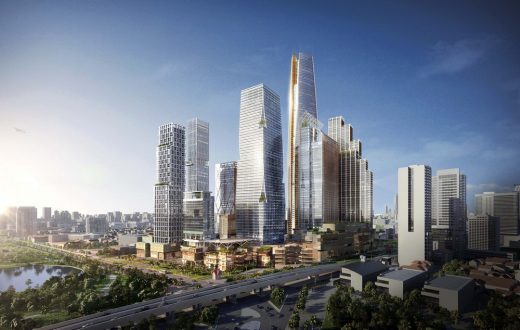
image courtesy of architects
One Bangkok Development
Located adjacent to the city’s iconic Lumphini Park, One Bangkok will be Thailand’s largest integrated development comprising premium grade A office buildings, luxury and lifestyle hotels, luxury residential towers, interconnected retail precincts, art and cultural hubs, and public space.
Gaysorn 2 Plaza
Architects: CL3
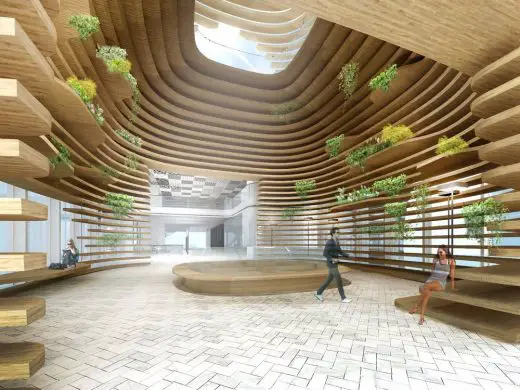
image courtesy of architects
Gaysorn 2 Plaza in Bangkok
Comments / photos for the Charoenpong Kindergarten in Bangkok building design by I Like Design Studio page welcome

