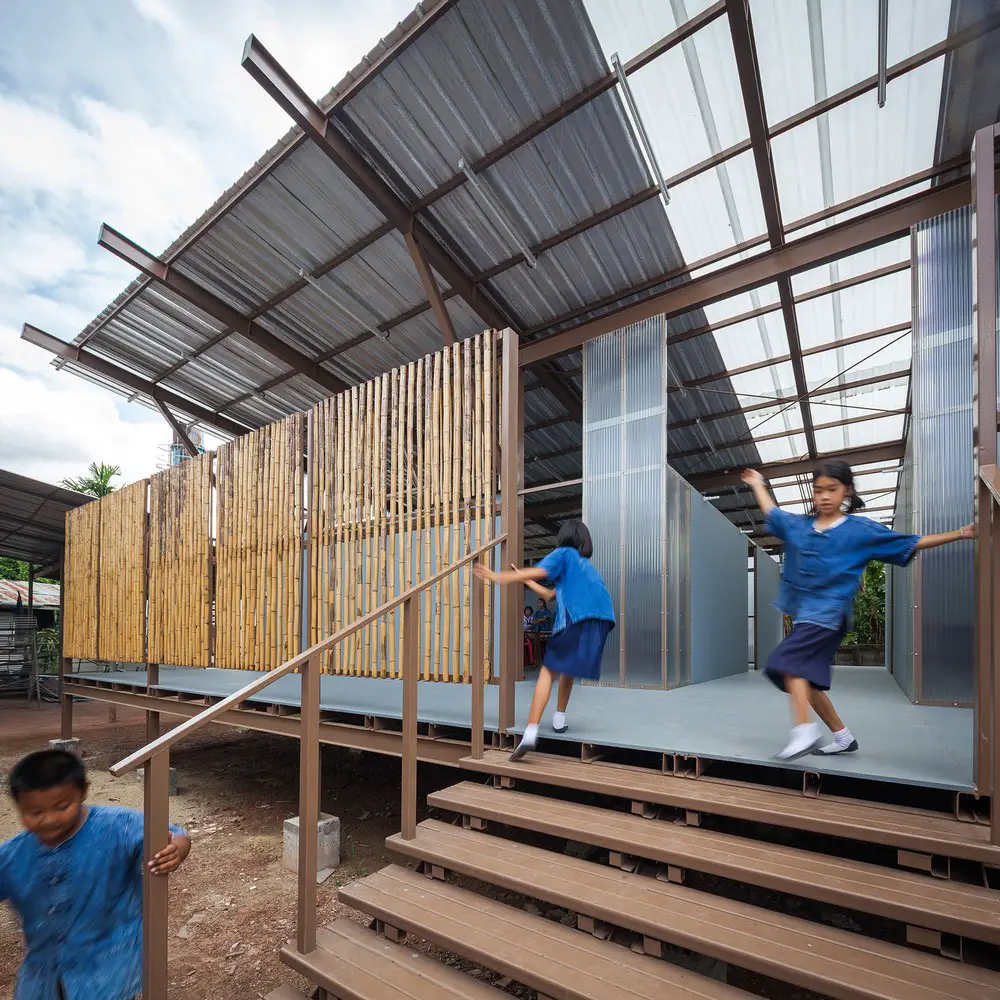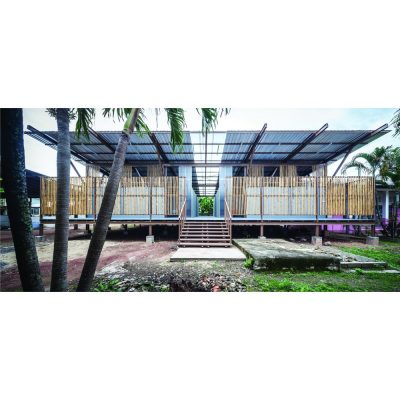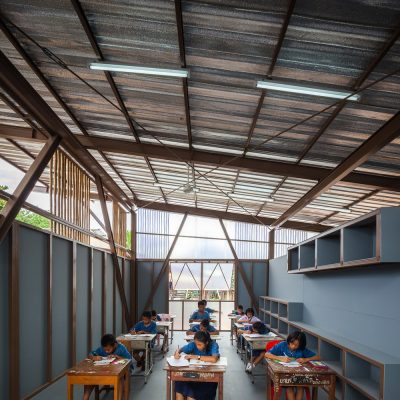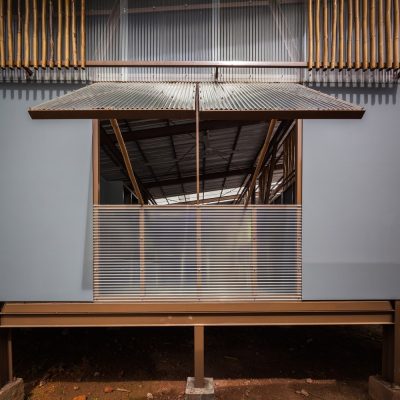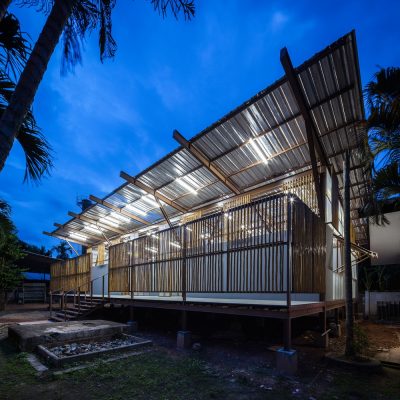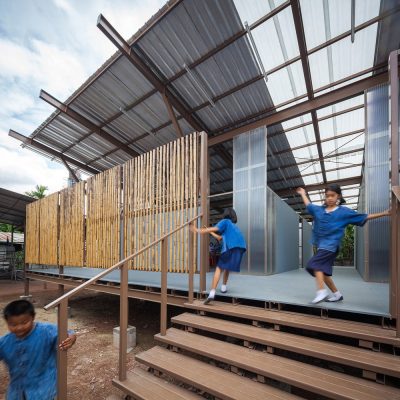Baan Nong Bua School, Thailand Education Building Design, Primary, Tropical Architecture
Baan Nong Bua School
Earthquake-resisted building: Thai Rural Education Project in Chiang Rai design by Jun Sekino
4 Mar 2019
Baan Nong Bua School Building, Chiang Rai
Location: Chiang Rai, Thailand
Design: Jun Sekino architect
Baan Nong Bua School
In 2014, Baan Nong Bua School was one of the victim of this severe earthquake. As the building was demolished, the school building needed to be designed and constructed at the earliest for the kids needed a place for study. Moreover, with the physical and the location of the site, the design also have to concern about the construction process. Hence, with many limitations, the architect came up with the design that cope with these circumspection.
Baan Nong Bua School is an earthquake-resisted local school located in Chiang Rai, Thailand. With a main structure made out of steel, the flexibility of the material and the skeleton frame help absorbing the vibration of the earthquakes as well as accelerating the construction process. Furthermore, with a vernacular design, the school is designed to respond to the local factor including material and weather which can become a model of the public building with a sufficient idea.
Baan Nong Bua school is a local primary school for the local children in Pan District, Chiang Rai, Thailand. With an earthquake-resisted structure, the school can withstand the natural disaster like earthquake which frequently occur around that region. With a clear understanding construction system, this building can become a prototype of the earthquake-resisted building around the region.
The project was initiated after the severe earthquake on the fifth of May in 2014 and was finished on 2015. The project situated in Chaing Rai, Thailand.
By concerning on the physical context of the site, materials that have been used in the project are all local material or material that can be find easily around the area for example bamboo, wood, steel. Furthermore, to accelerate the construction process, modular system and standard industrial size of material including cement board, metal sheet or poly-carbonate sheet were as well used in this project.
Dimension of the project is 18000 x 12000 x 5400 mm with the use of steel and cement board as a main construction system. The architect also combine the earthquake resistant structure with the vernacular architecture allowing ventilation and natural light to penetrate through the interior space. Besides, the sense of place and uniqueness is given to the design by the use of bamboo and some of the other local materials.
With the restriction of time and transportation, the project needed the cooperation between the locals, engineer and architect. The research was started from the context data collecting by the locals while the earthquake data was gathered simultaneously from the engineer by the architect in order to create an earthquake resisted building. Additionally, the information from the supplier about the industrial standard size material is collected to accelerate the construction process.
What's become the most challenging part of this project is the transportation and communication method as the site is located in the further rural area of Thailand. Thus, physical model become one of the most important tool for communicating with the local builders.
Team Members: Jun Sekino – http://www.junsekino.com
Image Credits: Spaceshift Studio
Insights on Baan Nong Bua
Jun Sekino, the creative mind behind the winning design Baan Nong Bua demonstrates “Baan Nong Bua School is an earthquake-resisted local school located in Chiang Rai, Thailand. With a main structure made out of steel, the flexibility of the material and the skeleton frame help absorbing the vibration of the earthquakes as well as accelerating the construction process.
Furthermore, with a vernacular design, the school is designed to respond to the local factor including material and weather which can become a model of the public building with a sufficient idea.” Learn more and download high-resolution photos at: https://competition.adesignaward.com/design.php?ID=61874
Baan Nong Bua School Building images / information received March 2019
A’ Design Awards & Competition Last Call for Entries 2019
Location: Chiang Rai, Thailand, Southeast Asia
Architecture in Thailand
Contemporary Architecture in Thailand – selection below
Thai Architecture Designs – chronological list
Safe Haven Buildings, Ban Tha Song Yang
Safe Haven Orphanage
Through the course of the last year TYIN has worked with planning and constructing small scale projects in Thailand.
We aim to build strategic projects that can improve the lives for people in difficult situations.
Thai School Design Competition, Mae Sot, Thai-Burma border
Thailand School Design
Thailand Architecture – Selection
Bangkok International Airport – Suvarnabhumi Airport Building
Dates built: 1995-2006
Design: Helmut Jahn of Murphy/Jahn Architects
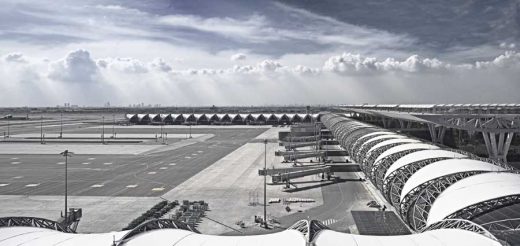
photo : Rainer Viertlböck
Suvarnabhumi Airport
The passenger terminal complex at Suvarnabhumi Airport resulted from an International Competition and established the basis of collaboration between Werner Sobek, Matthias Schuler and Helmut Jahn. The challenge was great and unusual.
Sala Samui Chaweng Beach Resort, Koh Samui, Surat Thani
Architects: Onion
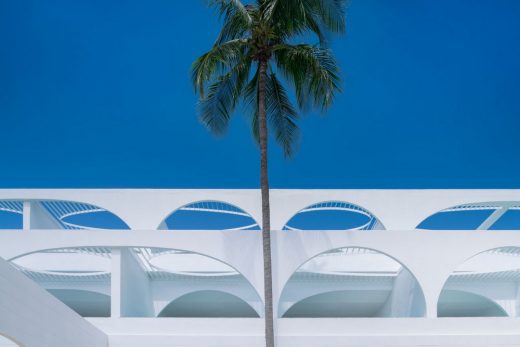
photo : workspace
Sala Samui Chaweng Beach Resort
British Embassy Renovation, Bangkok
British Embassy Bangkok
Central Embassy – retail and hotel complex
Central Embassy Bangkok
Centralplaza, Bangkok
Centralplaza
Website: Visit Thailand
Comments / photos for the Baan Nong Bua School Building – Thailand Architecture page welcome

