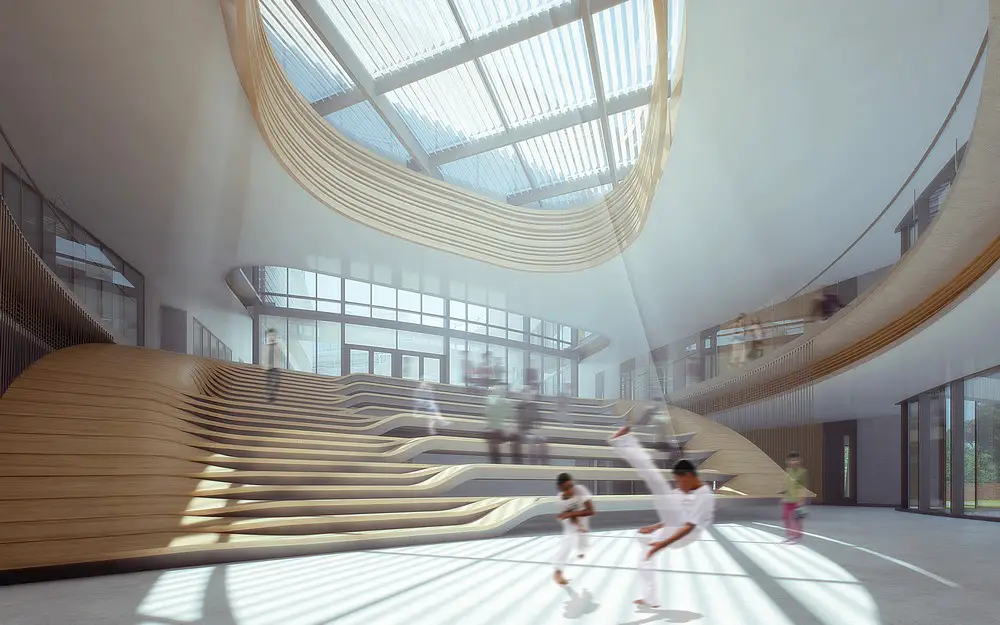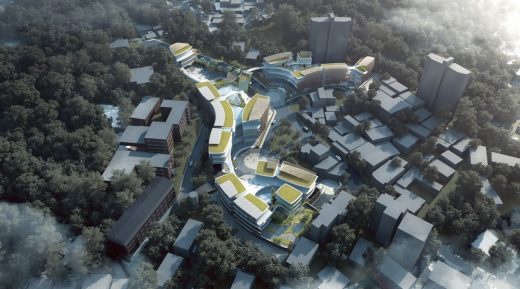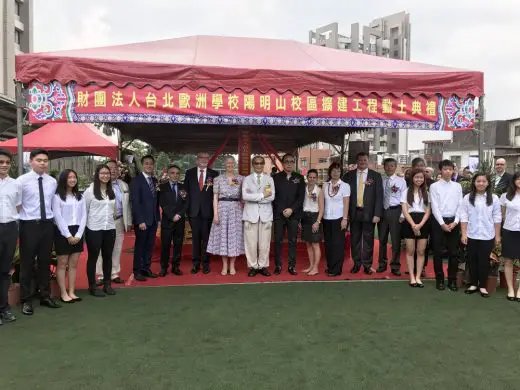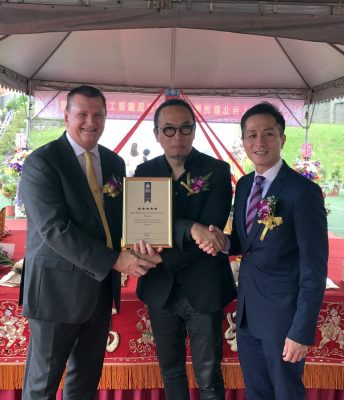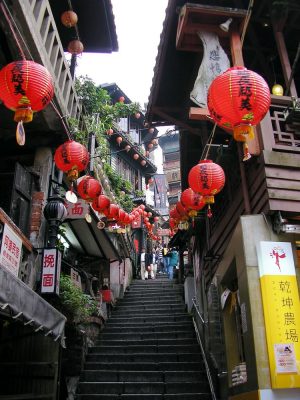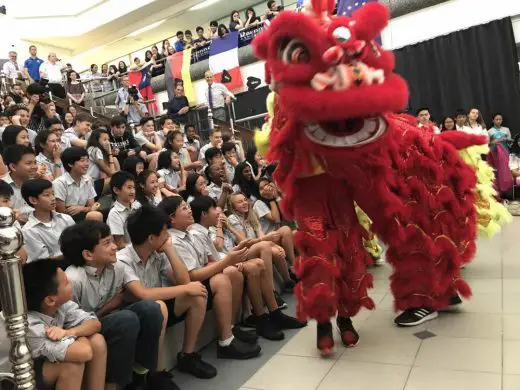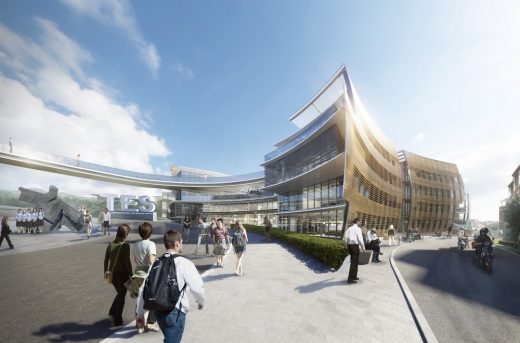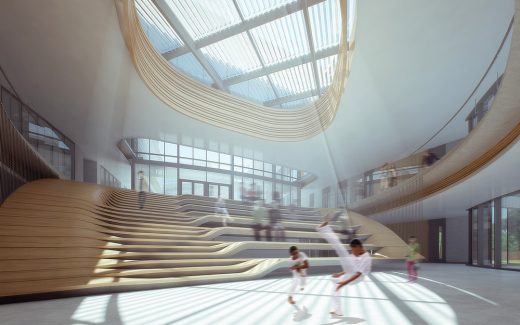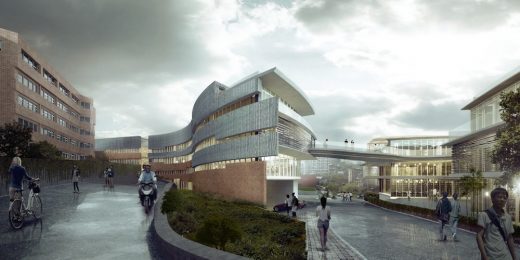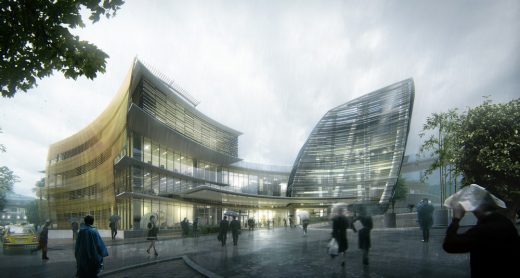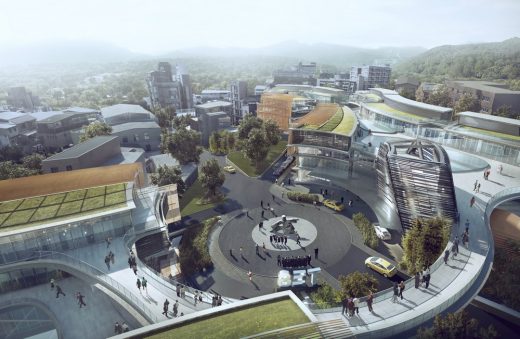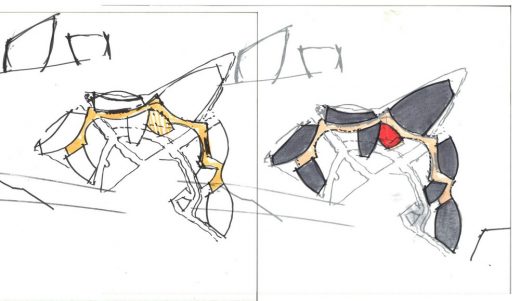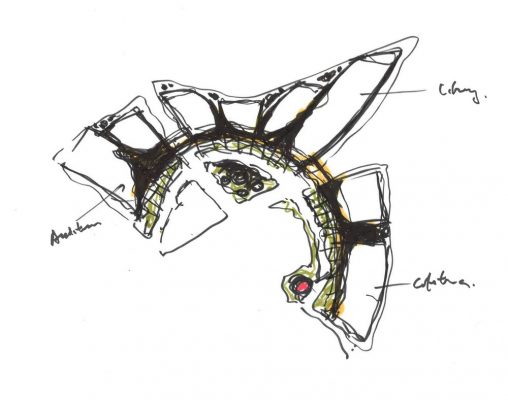Taipei European School Yangmingshan Campus, New Taipei Building, Educational Facility, Architecture Images
Taipei European School Yangmingshan Campus Redevelopment
Contemporary Taiwan Architectural Development – design by Aedas Architects
8 Jun 2017
European School Yangmingshan Campus
Architects: Aedas
Location: Taipei, Taiwan
Andy Wen of Aedas-designed Taipei European School Yangmingshan Campus Redevelopment breaks ground
Designed by Andy Wen, Global Board Director of Aedas, the redevelopment of Taipei European School Yangmingshan Campus broke ground on 8 June 2017.
Located on the beautiful Yangmingshan in northern Taipei and adjacent to the famous Taipei Hwa Kang Arts School, the new campus for the international school will be a contemporary, vibrant campus that roots in traditional Taiwanese cultural and meets modern day demands for teaching and learning.
The project was recently named the 5-star Best Public Service Architecture in Taiwan at Asia Pacific Property Awards 2017 and will represent Asia Pacific to compete against other regional winners for the ultimate World’s Best at the year-end International Property Awards 2017.
The design of the buildings took local climatic conditions into account and drew inspiration from traditional Taiwanese book cases to develop a series of shading ‘shells’ on the elevation, symbolising the encasing of knowledge in book cases.
The laminated bamboo shell shading system reveals the contextual characteristics of Yangmingshan while maximising natural light and providing shading to the functional spaces to significantly reduce the reliance on artificial lighting and air conditioning. Patterned concrete claddings and brick walls create delicate façades in response to the brick structure of neighbouring school buildings.
In the planning of the campus, Andy Wen also took full advantage of the hilly site to maximise indoor and outdoor communal and recreational spaces. Inspired by the spatial quality of Taiwanese alleyways, interesting interactive spaces are created along the main circulation route. There are landscaped courtyards and elevated terraces looking like traditional gardens to provide a natural, vivid and unique learning environment.
“We thank the school for giving us an opportunity to design this world-class and locally relevant school campus,” said Andy Wen. “It is an excellent example of integrating innovation, culture, heritage and sustainability into architectural design.”
Taipei European School Yangmingshan Campus Redevelopment – Building Information
Project: Taipei European School Yangmingshan Campus Redevelopment Project
Location: Taipei, Taiwan
Design and Project Architect: Aedas
Client: Taipei European School Foundation
Gross Floor Area: 19,361 sq m
Completion Year: 2021
Director: Andy Wen
Yangmingshan Campus building design by Aedas Architects images / information received 080617
Location: Taipei, Taiwan, Eastern Asia
New Taiwan Architecture
Contemporary Taiwan Architectural Projects, chronological:
Taiwan Architecture Designs – chronological list
Taiwan Buildings – Selection
Garden in the Park, Taichung
Design: Cristina Parreno Architecture
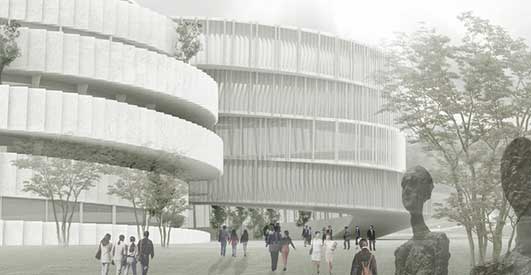
image from architect
Garden in the Park
Wooden Wave Cultural Center
Design: TheeAe Ltd
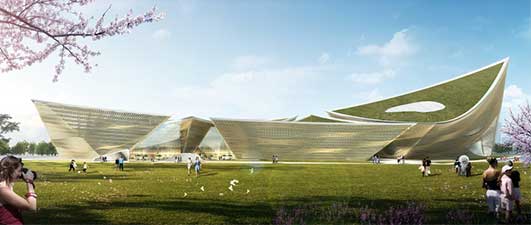
image from architect
Wooden Wave Cultural Center
Taichung Cultural Center Competition Entry
Design: Pruthiphon Buakaew
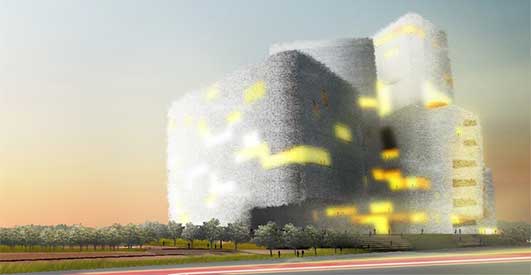
image from architect
Taichung Cultural Center Competition Entry
Taichung City Cultural Center
Design: Kubota & Bachmann Architects
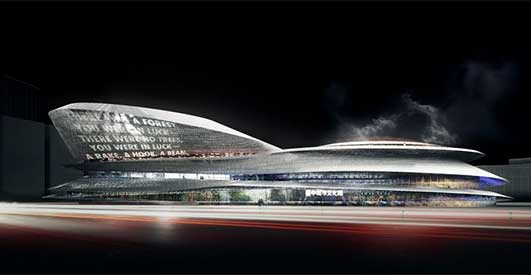
image from architect
Taichung City Cultural Center
Taiwan Library Architecture Competition
Chinese Architecture – selection of key contemporary architecture in this country
Comments / photos for the Yangmingshan Campus building design by Aedas Architects page welcome
Website: Aedas

