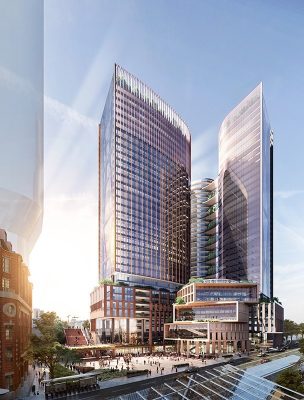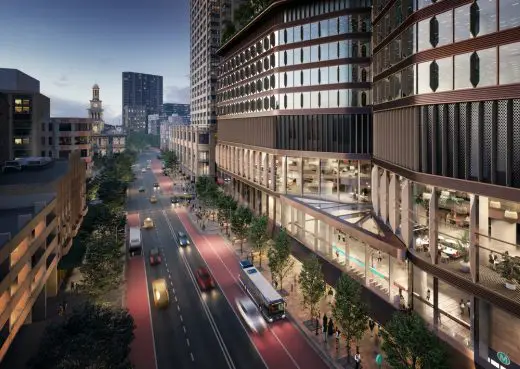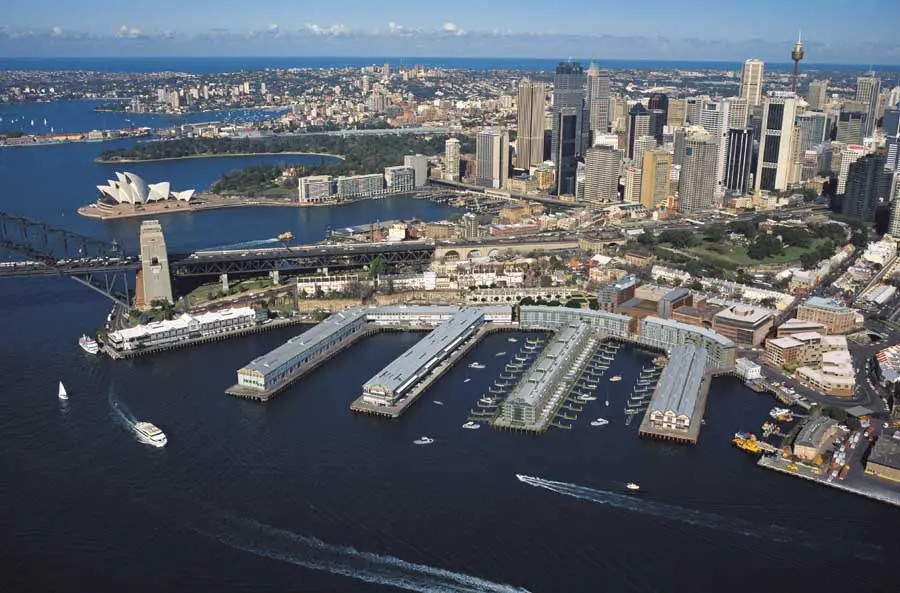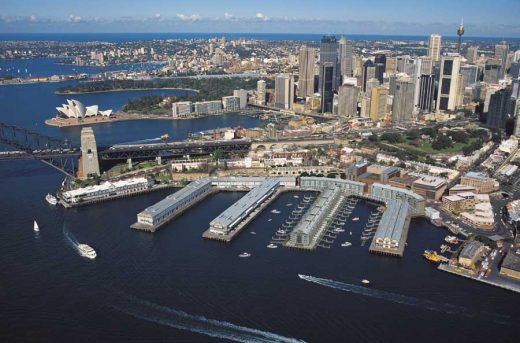Walsh Bay Sydney Building, Architect, Photo, Australia, NSW Design Project, Picture, Redevelopment
Walsh Bay Sydney Harbour
Mixed-Use Development, New South Wales Architecture design by PTW Architects
5 Dec 2008
Walsh Bay Redevelopment
Location: Sydney Harbour, New South Wales, Australia
Date built: 2000-05
Design: HPA Architects in association with PTW Architects
The water and land based buildings and vacant sites on Sydney Harbour will be used for new residential apartments with an 850 seat drama theatre as well as commercial and retail space.
Redevelopment of the precinct combines restoration of historic structures, adaptive reuse and new construction in order to reinvigorate this important but disused waterfront area. The masterplanning of this precinct managed the insertion of new development in an historic area restricted by a permanent conservation order. In addition, the masterplan resolved the conflict between pedestrian and vehicular movement in a commercially sensible manner.
Walsh Bay Sydney – Building Information
Location: Walsh Bay, Sydney, Australia
Client: Walsh Bay Partnership (a Mirvac / Transfield joint venture)
Cost: $650 m (AUD)
Awards:
2005 RAIA Lloyd Rees Award for Civic Design
2002 Planning Institute of Australia (NSW) Excellence in Planning – Urban Design – Plans and Ideas
Walsh Bay Building photos + information from PTW Architects, New South Wales
The company of HPA Architects was originally established in 1985 by Tom Hewitt (Hewitt Design), changed to Hewitt Pender in 1998 and then HPA Projects in 2008. HPA are consultants and principal contractors in the tourism and heritage sector, working internationally for government, institutional and commercial clients. source: http://www.hpaprojects.com/page_var12
Location: Walsh Bay, Sydney, New South Wales, Australia
Architecture in Sydney
Contemporary Architecture in New South Wales
Sydney Architecture Designs – chronological list
Architecture Walking Tours by e-architect
Sydney Architecture – Selection
NSW Buildings
Sydney Central Station Development, Henry Deane Plaza, Central Business District
Design: SOM and Fender Katsalidis

image © SOM | Fender Katsalidis
Sydney Central Station Development
Skidmore, Owings & Merrill and architects Fender Katsilidis win the international design competition for a landmark project at Sydney’s Central Station. The development seeks to rejuvenate the city’s busiest transport interchange with a new, vibrant public realm, and bring two tech-focused office towers with the world’s first AI-driven facade system, powered by 100% renewable energy to Central Business District.
Pitt Street OSD and metro station, corner of Park & Pitt streets
Design: Foster + Partners

image © Foster + Partners
Pitt Street Over Station Development
Strategically located at the junction of Sydney’s southern CBD and the midtown retail precinct, the station stretches underground across an entire city block between Park Street and Bathurst Street.
Regent Place – Lumiere
Design: Foster + Partners with PTW
Regent Place
The Bond, 30-34 Hickson Road, Millers Point
Design: Lend Lease design with PTW Architects
The Bond Sydney
Darling Island
Design: PTW Architects
Darling Island
Wave Rider House – Bondi Beach
Design: Tony Owen NDM
Bondi Beach House
Comments / photos for the Walsh Bay Architecture – Sydney Harbour Redevelopment page welcome
Visit Sydney, New South Wales, Australia


