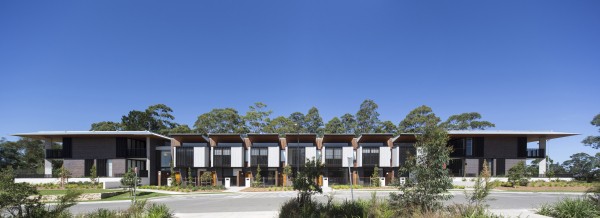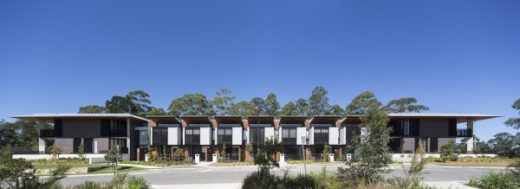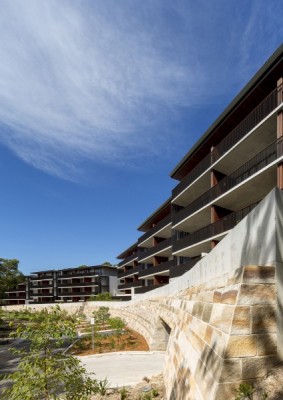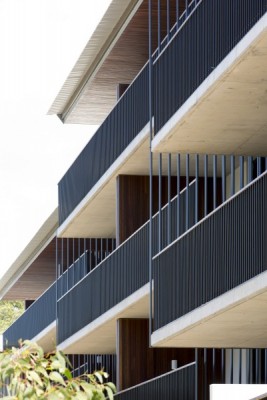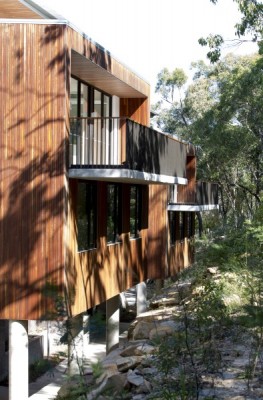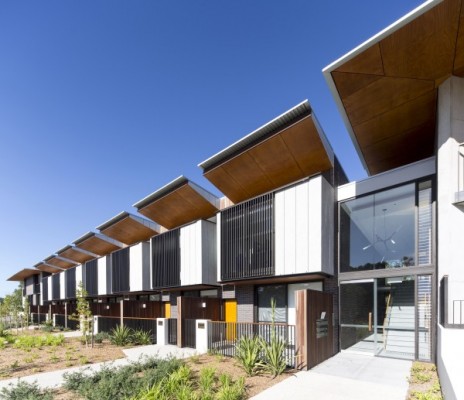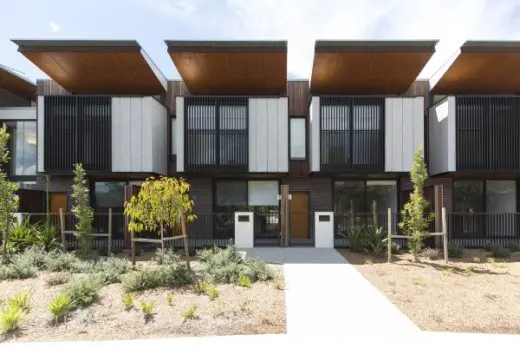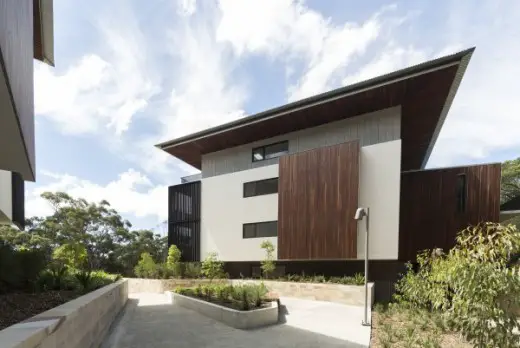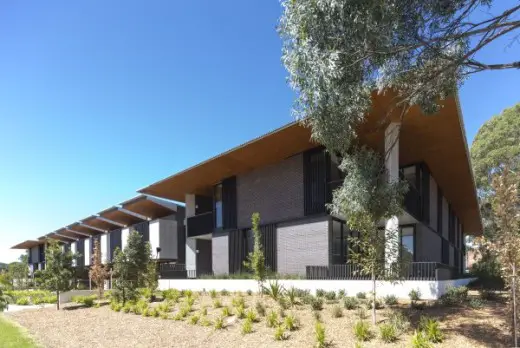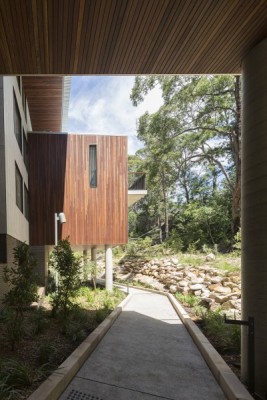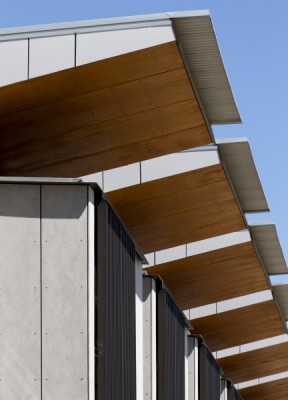Tubbs View and Hamilton Corner, Sustainable Apartments in Sydney, Lindfield Residential Building, Architecture
Tubbs View and Hamilton Corner
Defence Housing Australia (DHA), Lindfield, NSW, Australia – design by Bates Smart, Architects
29 Apr 2015
Tubbs View and Hamilton Corner Apartments in Sydney
Design: Bates Smart
Location: Sydney, New South Wales, Australia
Bates Smart design first-of-its-kind, flagship residential development
‘Nothing else like this exists in Sydney.’
Peter Howman, Managing Director, Defence Housing Australia.
Bates Smart’s latest multi-residential project, for Defence Housing Australia (DHA), is an exemplar of how to build marketable housing that is functional, energy efficient and beautiful.
‘Its rarity in the market has been reflected in sales, the community’s engagement, and with the ongoing accolades that the development enjoys,’ Howman said.
‘Tubbs View + Hamilton Corner is a flagship development for DHA — not only because of the location, architectural and historical significance (the project is located on the grounds of the Sulman Award winning UTS campus in Lindfield) but because it is DHA’s first apartment project in Sydney,’ he said.
The project celebrates its bushland setting with treehouse-style apartments suspended over sandstone cuttings and dual-aspect, single-level apartments floating within the trees. Internally, the warm glow of timber, the subtle, raw surfaces, and abundance of natural light through clerestory windows create a contemporary and sophisticated ambience.
Courtyards, bush paths and communal garden spaces connect the apartments with each other and the rest of the precinct, while clever screening and plantings provide privacy without fences.
The stepped building design and integrated sandstone wall are an innovative design response to the unique constraints of the particularly complex site.
‘We aimed to design a development that has a unique relationship with the bushland context with minimal impact on the landscape,’ said Guy Lake, Director, Bates Smart.
‘We selected robust natural materials such as unpainted concrete and timber that sit well within the bush and are low maintenance. However, it was important that the end result was still warm and welcoming — it feels like a comfortable, appealing family home,’ said Lake.
The 93 apartment development provides families with a level of functionality and comfort you wouldn’t usually find in a multi-residential development.
‘At the heart of the building, are some simple design principals, which provide some of the highest standards of internal amenity and environmentally responsible design available in the market today,’ said David Tordorff, Project Leader and Associate Director, Bates Smart.
‘The use of multiple lifts and entry points significantly reduces the need for internal corridors and increases the amount of apartments with a dual aspect. This in turn, gives residents a better outlook, and increases daylight penetration and cross ventilation.
The design also aims to establish a new integrated community connected with bushland trails and elevated walkways, and interconnected communal spaces that promote community interaction and wellbeing,’ he said.
The project is also one of the first residential developments in NSW to undertake formal EnviroDevelopment accreditation, achieving the highest 6 leaves rating. The building is less reliant than traditional developments on artificial heating and cooling, and the apartments enjoy more sun in winter and remain cooler in summer through cross-ventilation and shading.
‘We are immensely proud of this development. It is proof that historically significant and challenging sites can be transformed into thriving and liveable spaces effectively and respectfully through design, innovation and teamwork,’ said Howman.
Tubbs View and Hamilton Corner – Building Information
Project Name: Tubbs View + Hamilton Corner
Project Description: Multi-unit residential buildings over two sites
Hamilton Corner — 23 dwellings, Tubbs View — 70 apartments
Architecture Practice: Bates Smart
Date of completion: February 2015
Gross Floor Area: 10379 sqm
Type of building contract: Novated
Project Address: 100 Eton Road, Lindfield, Sydney, NSW 2070
Owner/Client Contact: Defence Housing Australia
Photos: Brett Boardman
Consultant team:
Landscape: Turf Design
Structural Engineer: Bonacci Group
Services Engineer: Waterman Group
Lighting Design: Light Practice
ESD: Cundall
Biodiversity: ERM
Arborist: Naturally Trees
Bushfire: Ecological
Fire Engineering: Innova Group
Cost Planning: WT Partnership
Planning: JBA Planning
BCA: Group DLA
Heritage: Graham Brooks and Associates
Traffic: Traffix
Access: Philip Chun Associates
Practice Team: Guy Lake (Director), Matthew Allen, Tristan Balough, Kelly Burke, Grace Chen, Amanda Clarke, Joanna Kuo, Charmaine Pang, David Tordoff, Sylvia Vasak
Construction Team: Grindley Construction, TSA Project Management
ESD: 6 Leaves EnviroDevelopment rating
Product/materials schedule
Sunshade elements and balustrades: Custom aluminium fabrications with Dulux Electro Powdercoat finish
Face Brickwork: PGH Gledswood Blend Splits 50mm
Facade Cladding: CSR Cemintel Commercial Express Wall with unpainted Barestone finish
Timber Cladding : Woodform Architectural Sorrento profile Spotted Gum cladding finished
with Cutek CD50 Oil then left to grey
Plywood Soffits: 9mm thick plywood Hoop pine veneer to face finished with
Sikkens Cetol HLSe
Roofing: Lysaght Spandeck Zincalume finish
Concrete: Off form- class 2 finish
Sandstone: Reused from material found or quarried on site
Photographs: Brett Boardman
Tubbs View and Hamilton Corner Apartments in Sydney images / information from Bates Smart
Location: Hamilton Corner, Lindfield, Sydney, New South Wales, Australia
New Architecture in Sydney
Contemporary Sydney Buildings
Sydney Architecture Designs – chronological list
Sydney Architecture Walking Tours by e-architect
NSW Architecture
Twin Houses
Architects: Architecture Saville Isaacs
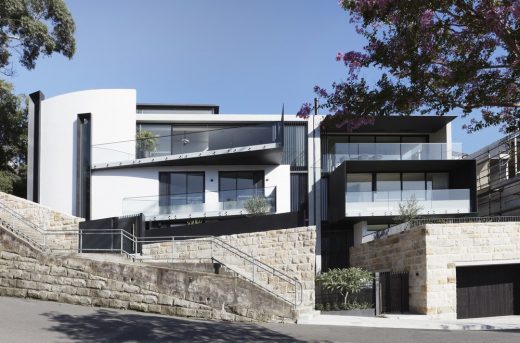
photograph : Kata Bayer
Twin Houses in Sydney
Garden House
Architects: James Design Studio
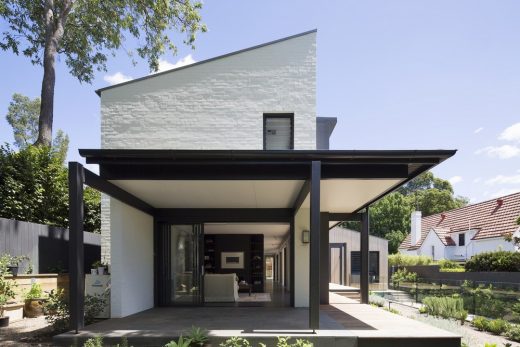
photograph : Simon Whitbread
Garden House in New South Wales
Comments / photos for the Tubbs View and Hamilton Corner Apartments in Sydney page welcome
Website: Bates Smart

